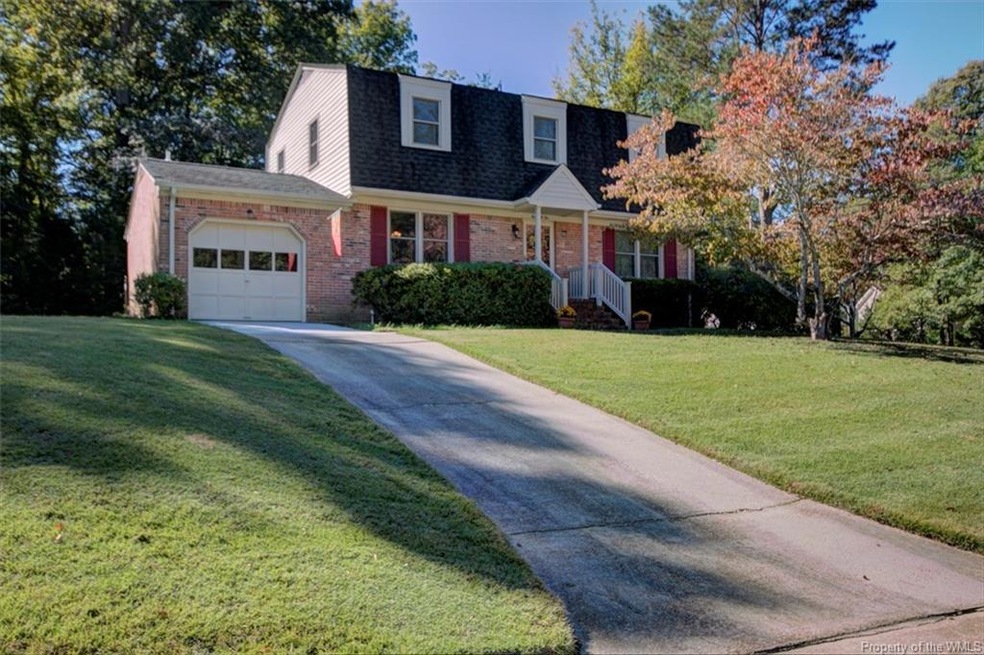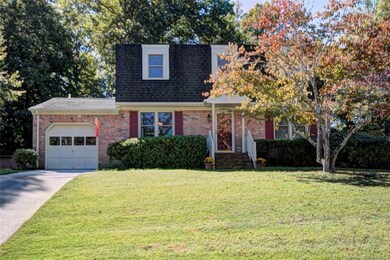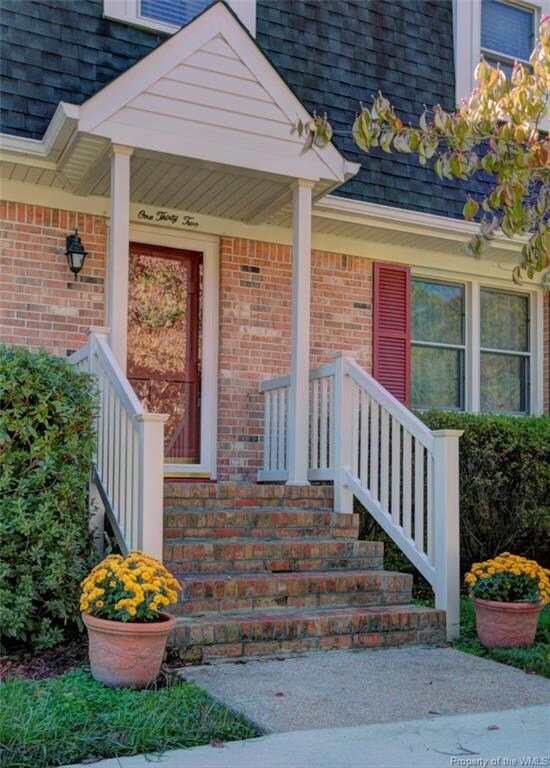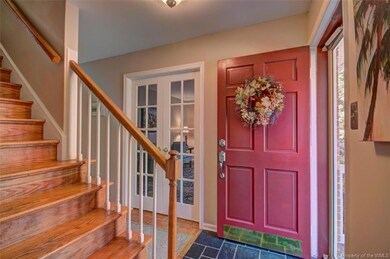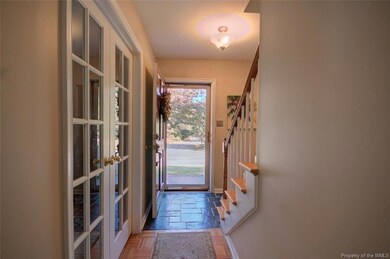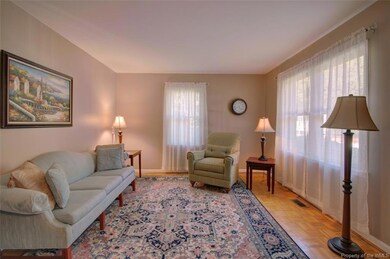
132 Druid Dr Williamsburg, VA 23185
West Williamsburg NeighborhoodEstimated Value: $397,526 - $429,000
Highlights
- Deck
- Dutch Colonial Architecture
- Thermal Windows
- Berkeley Middle School Rated A-
- Formal Dining Room
- Front Porch
About This Home
As of January 2018Charming, bright & sunny home in Druid Hills on large corner lot. Ready to move in. Roof replaced 6 years ago. Vinyl replacement windows, tankless gas water heater, sealed encapsulated crawl space, hardwood floors. Freshly painted. 10x12 shed & large gazebo. Master bedroom w/walk-in closet & full bath. Wood burning fireplace in family room. Garage converted to laundry/spare room (heated) and storage. Close to Colonial Williamsburg. 1 year home warranty to buyer.
Last Agent to Sell the Property
Cathie Harney
Peninsula Realty, LLC License #0225003131 Listed on: 10/23/2017
Last Buyer's Agent
Tony Pauroso
Liz Moore & Associates-2 License #0225208837

Home Details
Home Type
- Single Family
Est. Annual Taxes
- $1,707
Year Built
- Built in 1970
Lot Details
- 0.44 Acre Lot
Home Design
- Dutch Colonial Architecture
- Brick Exterior Construction
- Asphalt Shingled Roof
- Vinyl Siding
Interior Spaces
- 1,895 Sq Ft Home
- 2-Story Property
- Ceiling Fan
- Wood Burning Fireplace
- Thermal Windows
- Window Screens
- Formal Dining Room
- Pull Down Stairs to Attic
Kitchen
- Built-In Oven
- Gas Cooktop
- Microwave
- Dishwasher
Flooring
- Carpet
- Stone
- Tile
- Vinyl
Bedrooms and Bathrooms
- 4 Bedrooms
- Walk-In Closet
Laundry
- Dryer
- Washer
Basement
- Sump Pump
- Crawl Space
Home Security
- Storm Doors
- Fire and Smoke Detector
Parking
- Driveway
- On-Street Parking
Outdoor Features
- Deck
- Patio
- Exterior Lighting
- Shed
- Front Porch
Schools
- Rawls Byrd Elementary School
- Berkeley Middle School
- Lafayette High School
Utilities
- Forced Air Zoned Heating and Cooling System
- Vented Exhaust Fan
- Heating System Uses Natural Gas
- Tankless Water Heater
- Natural Gas Water Heater
Listing and Financial Details
- Assessor Parcel Number 47-2-07-0-0091
Ownership History
Purchase Details
Home Financials for this Owner
Home Financials are based on the most recent Mortgage that was taken out on this home.Similar Homes in Williamsburg, VA
Home Values in the Area
Average Home Value in this Area
Purchase History
| Date | Buyer | Sale Price | Title Company |
|---|---|---|---|
| Anderson Sheryl C | $258,000 | Multiple |
Mortgage History
| Date | Status | Borrower | Loan Amount |
|---|---|---|---|
| Open | Anderson Sheryl C | $232,000 | |
| Previous Owner | Chandler Russell H | $150,000 | |
| Previous Owner | Chandler Russell H | $30,000 | |
| Previous Owner | Chandler Russell H | $130,000 | |
| Previous Owner | Chandler Russell H | $143,800 |
Property History
| Date | Event | Price | Change | Sq Ft Price |
|---|---|---|---|---|
| 01/31/2018 01/31/18 | Sold | $258,000 | -0.7% | $136 / Sq Ft |
| 11/23/2017 11/23/17 | Pending | -- | -- | -- |
| 10/23/2017 10/23/17 | For Sale | $259,900 | -- | $137 / Sq Ft |
Tax History Compared to Growth
Tax History
| Year | Tax Paid | Tax Assessment Tax Assessment Total Assessment is a certain percentage of the fair market value that is determined by local assessors to be the total taxable value of land and additions on the property. | Land | Improvement |
|---|---|---|---|---|
| 2024 | $2,372 | $330,500 | $74,200 | $256,300 |
| 2023 | $2,372 | $285,800 | $61,800 | $224,000 |
| 2022 | $2,372 | $285,800 | $61,800 | $224,000 |
| 2021 | $2,067 | $246,100 | $60,000 | $186,100 |
| 2020 | $2,067 | $246,100 | $60,000 | $186,100 |
| 2019 | $1,746 | $207,800 | $52,800 | $155,000 |
| 2018 | $1,746 | $207,800 | $52,800 | $155,000 |
| 2017 | $1,707 | $203,200 | $52,800 | $150,400 |
| 2016 | $1,707 | $203,200 | $52,800 | $150,400 |
| 2015 | -- | $203,200 | $52,800 | $150,400 |
| 2014 | -- | $203,200 | $52,800 | $150,400 |
Agents Affiliated with this Home
-

Seller's Agent in 2018
Cathie Harney
Peninsula Realty, LLC
(757) 639-6551
1 in this area
41 Total Sales
-

Buyer's Agent in 2018
Tony Pauroso
Liz Moore & Associates-2
(757) 645-8168
19 in this area
103 Total Sales
Map
Source: Williamsburg Multiple Listing Service
MLS Number: 1737456
APN: 47-2 07-0-0091
