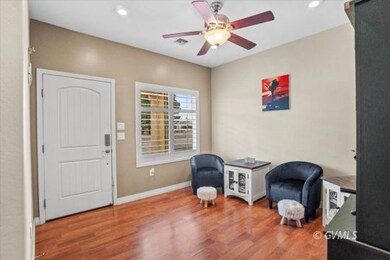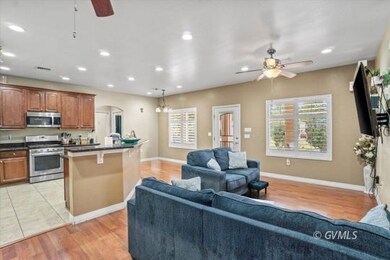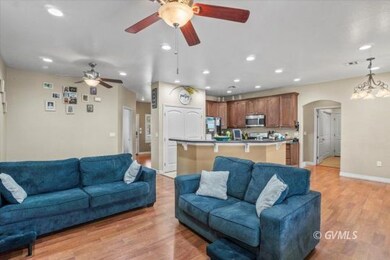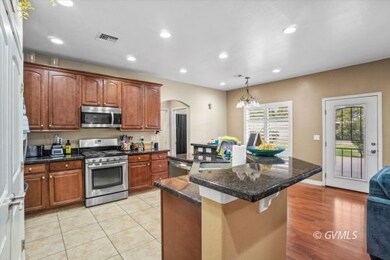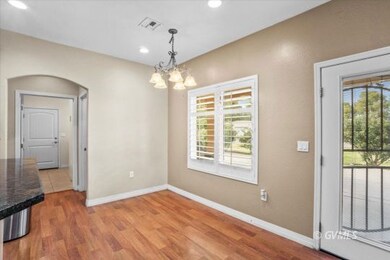
132 E Nor Jean Way Safford, AZ 85546
Highlights
- RV Access or Parking
- Mountain View
- Covered patio or porch
- Solar Power System
- Corner Lot
- Separate Outdoor Workshop
About This Home
As of May 2025This beautiful multi-level home has everything you need and more, 5 spacious bedrooms, 3 bathrooms, and an office-perfect for your growing family or anyone who loves space. Inside, the welcoming formal family room greets you upon entry, and the open floor plan flows effortlessly throughout. Custom wooden shutters in each window, adding a touch of elegance to every room. The spacious kitchen is perfect for everyday meals and entertaining, with plenty of storage and counter space. The large principal bedroom is located off the dining area, that has an ensuite bathroom with a double vanity sink and a stunning walk-in snail shower. On the other side of the kitchen, you'll find another bedroom, a full bathroom, and laundry room with built-in storage. Downstairs is a large family room, perfect for relaxing, along with 2 additional bedrooms, a full bathroom, and even more storage space. A standout feature of the property is the impressive 1,152 sq ft shop, ready to accommodate all your hobbies, projects, or storage needs. Solar panels help minimize utility bills, and provide long-term savings for the next owner. This 1-acre lot, is fully equipped for outdoor enjoyment. Call for your tour!
Last Agent to Sell the Property
KeyHole Properties Brokerage Phone: (928) 322-5041 License #SA646757000 Listed on: 03/27/2025
Last Buyer's Agent
KeyHole Properties Brokerage Phone: (928) 322-5041 License #SA646757000 Listed on: 03/27/2025
Home Details
Home Type
- Single Family
Est. Annual Taxes
- $2,112
Year Built
- Built in 2010
Lot Details
- 0.91 Acre Lot
- Cul-De-Sac
- Corner Lot
- Sprinklers on Timer
- Landscaped with Trees
Parking
- 1 Car Attached Garage
- RV Access or Parking
Home Design
- Pillar, Post or Pier Foundation
- Shingle Roof
- Stucco Exterior
Interior Spaces
- 3,300 Sq Ft Home
- 1-Story Property
- Mountain Views
- Finished Basement
- Basement Fills Entire Space Under The House
- Washer and Dryer
Kitchen
- Propane Range
- Microwave
- Dishwasher
Flooring
- Carpet
- Tile
Bedrooms and Bathrooms
- 5 Bedrooms
- Walk-In Closet
- 3 Full Bathrooms
Eco-Friendly Details
- Solar Power System
- Solar Assisted Cooling System
Outdoor Features
- Covered patio or porch
- Separate Outdoor Workshop
Utilities
- Forced Air Heating and Cooling System
- Natural Gas Connected
- Septic Tank
Community Details
- Darcie Downs Subdivision
Listing and Financial Details
- Assessor Parcel Number 103-10-011
Ownership History
Purchase Details
Home Financials for this Owner
Home Financials are based on the most recent Mortgage that was taken out on this home.Purchase Details
Home Financials for this Owner
Home Financials are based on the most recent Mortgage that was taken out on this home.Purchase Details
Home Financials for this Owner
Home Financials are based on the most recent Mortgage that was taken out on this home.Purchase Details
Home Financials for this Owner
Home Financials are based on the most recent Mortgage that was taken out on this home.Purchase Details
Home Financials for this Owner
Home Financials are based on the most recent Mortgage that was taken out on this home.Purchase Details
Home Financials for this Owner
Home Financials are based on the most recent Mortgage that was taken out on this home.Purchase Details
Similar Homes in Safford, AZ
Home Values in the Area
Average Home Value in this Area
Purchase History
| Date | Type | Sale Price | Title Company |
|---|---|---|---|
| Warranty Deed | $490,000 | Stewart Title & Trust Of Phoen | |
| Warranty Deed | $450,000 | Pioneer Title | |
| Warranty Deed | $316,500 | Stewart Ttl & Tr Of Phoenix | |
| Interfamily Deed Transfer | -- | None Available | |
| Interfamily Deed Transfer | -- | Safford Title Agency | |
| Interfamily Deed Transfer | -- | Safford Title Agency | |
| Cash Sale Deed | $35,000 | Safford Title Agency |
Mortgage History
| Date | Status | Loan Amount | Loan Type |
|---|---|---|---|
| Previous Owner | $450,000 | VA | |
| Previous Owner | $11,147 | FHA | |
| Previous Owner | $310,766 | FHA | |
| Previous Owner | $33,000 | Credit Line Revolving | |
| Previous Owner | $176,000 | New Conventional | |
| Previous Owner | $178,108 | New Conventional | |
| Previous Owner | $156,000 | Unknown |
Property History
| Date | Event | Price | Change | Sq Ft Price |
|---|---|---|---|---|
| 05/14/2025 05/14/25 | Sold | $490,000 | 0.0% | $148 / Sq Ft |
| 04/08/2025 04/08/25 | Off Market | $490,000 | -- | -- |
| 03/27/2025 03/27/25 | For Sale | $490,000 | -- | $148 / Sq Ft |
Tax History Compared to Growth
Tax History
| Year | Tax Paid | Tax Assessment Tax Assessment Total Assessment is a certain percentage of the fair market value that is determined by local assessors to be the total taxable value of land and additions on the property. | Land | Improvement |
|---|---|---|---|---|
| 2026 | $2,112 | -- | -- | -- |
| 2025 | $2,112 | $40,237 | $2,427 | $37,810 |
| 2024 | $2,175 | $37,367 | $2,427 | $34,940 |
| 2023 | $2,175 | $31,263 | $2,238 | $29,025 |
| 2022 | $2,120 | $27,819 | $2,363 | $25,456 |
| 2021 | $2,317 | $0 | $0 | $0 |
| 2020 | $2,227 | $0 | $0 | $0 |
| 2019 | $2,685 | $0 | $0 | $0 |
| 2018 | $2,577 | $0 | $0 | $0 |
| 2017 | $2,383 | $0 | $0 | $0 |
| 2016 | $1,578 | $0 | $0 | $0 |
| 2015 | $1,439 | $0 | $0 | $0 |
Agents Affiliated with this Home
-
Alissa MacIas
A
Seller's Agent in 2025
Alissa MacIas
KeyHole Properties
(928) 965-8091
16 Total Sales
Map
Source: Gila Valley Multiple Listing Service
MLS Number: 1720995
APN: 103-10-011
- 151 E 24th Place
- 130 E Montana Way
- 545 W Keisha Ln
- 2215 S Lamonica Way
- 3354 S Us Highway 191
- 590 W Burrell Ln
- 8th and Discovery --
- 417 E 20th St
- 2311 S 12th Ave
- 1207 W Tucson St
- 115 W 15th St
- 1895 W 26th St
- APN# 103-22-018
- 1405 W 24th St
- 1785 Camilla Cir
- 1695 S Camilla Cir
- 790 W 15th St
- 1609 S 12th Ave
- 1302 S 7th Ave
- 0 Star Fire Cir Unit 1719797

