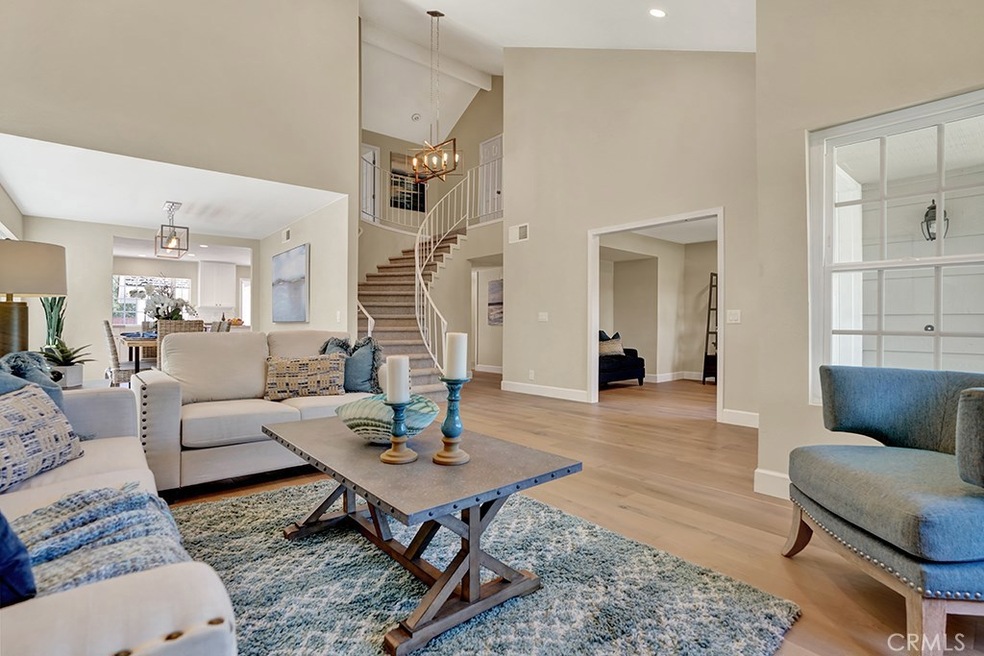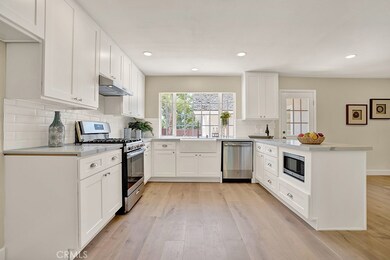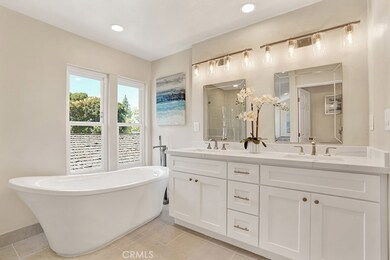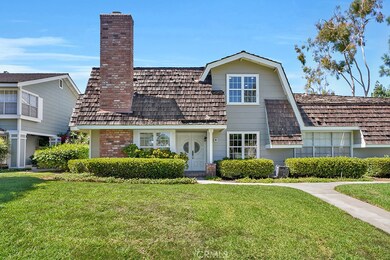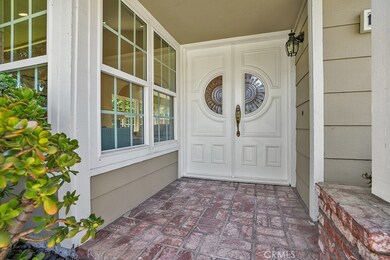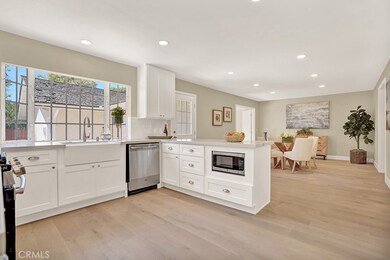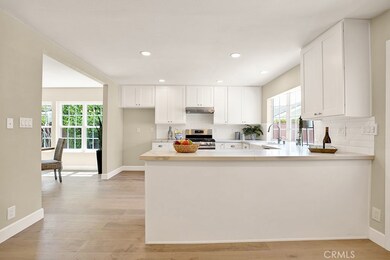
132 E Yale Loop Unit 19 Irvine, CA 92604
Woodbridge NeighborhoodHighlights
- Spa
- Two Primary Bedrooms
- Open Floorplan
- Eastshore Elementary School Rated A
- Updated Kitchen
- 1-minute walk to Crestbrook Park
About This Home
As of September 2019Welcome to one of Woodbridge’s most turnkey properties. This fully renovated Estates home offers 5 bedrooms and 3.5 baths with over 2,500 of decadent interior living space and an attached garage. Two of the bedrooms are on the first floor. Upgrades include wide plank wood flooring, quartz countertops, wool carpeting, subway tile backsplash, new paint and decorative light fixtures. Modern design elements include open concept floor plan, vaulted ceilings and private flagstone paved courtyard/ side yard. Enjoy all of the amenities that Woodbridge has to offer including lakes, beach lagoons, pools, tennis courts and more. Ideally located within the renowned Irvine Unified School District and minutes from destinations like Irvine Center Shopping Center, Irvine Spectrum Center, Kaiser Permanente, John Wayne Airport, and 133 & 241 Toll Roads.
Co-Listed By
Alexander Deguzman
Compass License #01997929
Property Details
Home Type
- Condominium
Est. Annual Taxes
- $11,669
Year Built
- Built in 1979 | Remodeled
Lot Details
- 1 Common Wall
- Wood Fence
- Density is up to 1 Unit/Acre
HOA Fees
Parking
- 2 Car Direct Access Garage
- Public Parking
- Parking Available
- Rear-Facing Garage
- Garage Door Opener
Home Design
- Tudor Architecture
- Slab Foundation
Interior Spaces
- 2,525 Sq Ft Home
- 2-Story Property
- Open Floorplan
- High Ceiling
- Recessed Lighting
- Gas Fireplace
- Double Pane Windows
- Double Door Entry
- Great Room
- Separate Family Room
- Living Room with Fireplace
- Dining Room
- Home Office
- Wood Flooring
- Neighborhood Views
Kitchen
- Updated Kitchen
- Eat-In Kitchen
- Breakfast Bar
- Walk-In Pantry
- Butlers Pantry
- Gas Oven
- Six Burner Stove
- Gas Cooktop
- <<microwave>>
- Quartz Countertops
- Pots and Pans Drawers
- Self-Closing Cabinet Doors
Bedrooms and Bathrooms
- 5 Bedrooms | 2 Main Level Bedrooms
- Double Master Bedroom
- Walk-In Closet
- Remodeled Bathroom
- Maid or Guest Quarters
- Quartz Bathroom Countertops
- Dual Vanity Sinks in Primary Bathroom
- <<tubWithShowerToken>>
- Walk-in Shower
- Exhaust Fan In Bathroom
Laundry
- Laundry Room
- Washer and Gas Dryer Hookup
Home Security
Accessible Home Design
- Doors are 32 inches wide or more
- More Than Two Accessible Exits
- Accessible Parking
Outdoor Features
- Spa
- Open Patio
- Exterior Lighting
- Rain Gutters
Schools
- Eastshore Elementary School
- Lakeside Middle School
- Woodbridge High School
Utilities
- Central Heating and Cooling System
- Water Heater
- Phone Available
- Cable TV Available
Listing and Financial Details
- Tax Lot 15
- Tax Tract Number 9816
- Assessor Parcel Number 93691019
Community Details
Overview
- 300 Units
- Woodbridge Association, Phone Number (949) 786-1800
- Estates HOA
Amenities
- Outdoor Cooking Area
- Community Barbecue Grill
- Picnic Area
Recreation
- Community Playground
- Community Pool
- Community Spa
Pet Policy
- Pets Allowed
Security
- Carbon Monoxide Detectors
- Fire and Smoke Detector
Ownership History
Purchase Details
Home Financials for this Owner
Home Financials are based on the most recent Mortgage that was taken out on this home.Purchase Details
Home Financials for this Owner
Home Financials are based on the most recent Mortgage that was taken out on this home.Purchase Details
Similar Homes in Irvine, CA
Home Values in the Area
Average Home Value in this Area
Purchase History
| Date | Type | Sale Price | Title Company |
|---|---|---|---|
| Grant Deed | $1,015,000 | Stewart Title | |
| Grant Deed | $695,000 | First American Title Company | |
| Deed | -- | -- |
Mortgage History
| Date | Status | Loan Amount | Loan Type |
|---|---|---|---|
| Previous Owner | $692,750 | Unknown | |
| Previous Owner | $249,000 | Credit Line Revolving | |
| Previous Owner | $100,000 | Credit Line Revolving | |
| Previous Owner | $486,500 | Purchase Money Mortgage |
Property History
| Date | Event | Price | Change | Sq Ft Price |
|---|---|---|---|---|
| 07/13/2022 07/13/22 | Rented | $5,600 | 0.0% | -- |
| 07/06/2022 07/06/22 | For Rent | $5,600 | 0.0% | -- |
| 09/06/2019 09/06/19 | Sold | $1,015,000 | -3.1% | $402 / Sq Ft |
| 08/15/2019 08/15/19 | For Sale | $1,048,000 | -- | $415 / Sq Ft |
Tax History Compared to Growth
Tax History
| Year | Tax Paid | Tax Assessment Tax Assessment Total Assessment is a certain percentage of the fair market value that is determined by local assessors to be the total taxable value of land and additions on the property. | Land | Improvement |
|---|---|---|---|---|
| 2024 | $11,669 | $1,088,283 | $807,863 | $280,420 |
| 2023 | $11,370 | $1,066,945 | $792,023 | $274,922 |
| 2022 | $11,086 | $1,046,025 | $776,493 | $269,532 |
| 2021 | $10,835 | $1,025,515 | $761,267 | $264,248 |
| 2020 | $10,773 | $1,015,000 | $753,461 | $261,539 |
| 2019 | $9,209 | $868,446 | $663,394 | $205,052 |
| 2018 | $9,047 | $851,418 | $650,386 | $201,032 |
| 2017 | $8,861 | $834,724 | $637,633 | $197,091 |
| 2016 | $8,468 | $818,357 | $625,130 | $193,227 |
| 2015 | $8,341 | $806,065 | $615,740 | $190,325 |
| 2014 | $8,178 | $790,276 | $603,679 | $186,597 |
Agents Affiliated with this Home
-
Kevin Yu
K
Seller's Agent in 2022
Kevin Yu
Real Broker
(949) 438-4340
2 in this area
51 Total Sales
-
Caroline Jin

Seller Co-Listing Agent in 2022
Caroline Jin
Real Broker
(310) 880-9047
2 in this area
57 Total Sales
-
Kacey Taormina

Seller's Agent in 2019
Kacey Taormina
Compass
(714) 323-3200
95 Total Sales
-
A
Seller Co-Listing Agent in 2019
Alexander Deguzman
Compass
-
Cassey Ta
C
Buyer's Agent in 2019
Cassey Ta
JC Pacific Corp
(949) 245-6226
28 Total Sales
Map
Source: California Regional Multiple Listing Service (CRMLS)
MLS Number: NP19196104
APN: 936-910-19
- 116 E Yale Loop Unit 9
- 10 Greenbriar Unit 31
- 101 Briarwood Unit 3
- 28 Briarwood Unit 75
- 43 Glenhurst Unit 24
- 21 Northgrove
- 10 Glenhurst Unit 37
- 199 Briarwood
- 9 Northgrove Unit 11
- 18 Eagle Point
- 40 Eagle Point Unit 22
- 72 Eagle Point Unit 38
- 56 Ashbrook
- 43 Ashbrook
- 10 Eastmont Unit 43
- 15441 Alsace Cir
- 12 Lakefront Unit 1
- 811 Larkridge
- 85 Briarglen
- 45 Briarglen Unit 64
