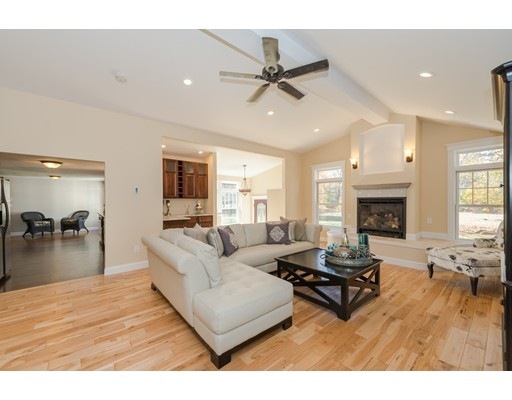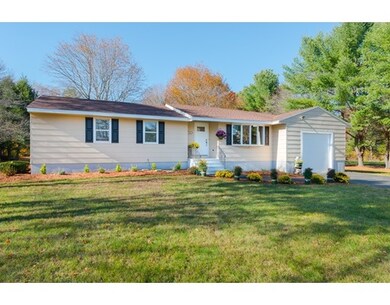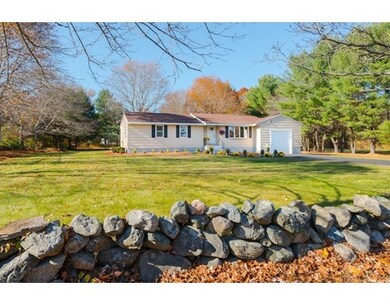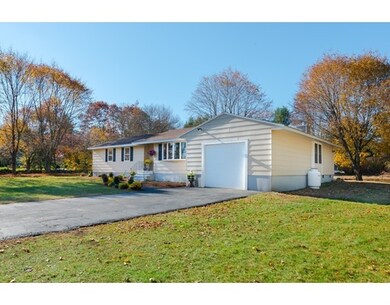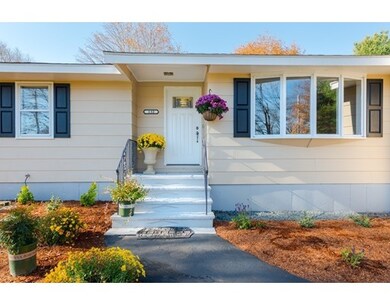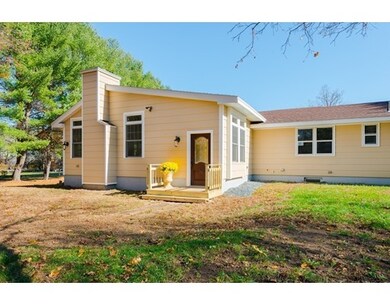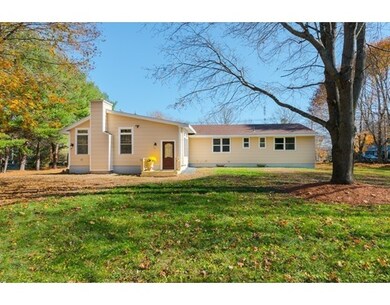
132 East St Middleton, MA 01949
Estimated Value: $702,592 - $942,000
About This Home
As of December 2015Warm and spacious defines this 3 bedroom home.This oversized ranch is meticulously maintained and features beautiful hardwood floors throughout.Sun-splashed kitchen area accented by granite counter top, SS appliances, upgraded cabinets.Sleek and stylish kitchen flows to a new great room straight out of a home décor magazine. Warmed by a propane fireplace, this addition also has a serving area with high quality cabinets to make this the perfect entertaining room. Imagine moving your furniture in and being home for the holidays. Master bed has vaulted ceilings with a ½ bath. Basement spans the length of the home and provides endless space for storage. Part of it can easily be finished for a playroom. Some big ticket items have been updated such as a newer roof and water heater. The home is setback from the street with extra parking and a large garage. Nearly an acre of flat land gives you privacy and an opportunity to grow your own vegetables. Top ranked school. OH Sun 11/8 11am-1pm.
Home Details
Home Type
Single Family
Est. Annual Taxes
$7,535
Year Built
1969
Lot Details
0
Listing Details
- Lot Description: Corner, Wooded, Paved Drive
- Other Agent: 1.00
- Special Features: None
- Property Sub Type: Detached
- Year Built: 1969
Interior Features
- Appliances: Range, Dishwasher, Microwave, Refrigerator
- Fireplaces: 1
- Has Basement: Yes
- Fireplaces: 1
- Number of Rooms: 7
- Amenities: Shopping, Highway Access, Public School
- Electric: Circuit Breakers
- Flooring: Tile, Hardwood
- Insulation: Full
- Interior Amenities: Cable Available
- Basement: Full
- Bedroom 2: First Floor, 13X11
- Bedroom 3: First Floor, 10X11
- Bathroom #1: First Floor
- Bathroom #2: First Floor
- Kitchen: First Floor, 14X10
- Laundry Room: Basement
- Living Room: First Floor, 14X18
- Master Bedroom: First Floor, 12X14
- Master Bedroom Description: Bathroom - Half, Ceiling - Cathedral, Flooring - Hardwood, Main Level
- Dining Room: First Floor, 11X14
- Family Room: First Floor, 27X25
Exterior Features
- Roof: Asphalt/Fiberglass Shingles
- Construction: Frame
- Exterior: Clapboard, Shingles
- Exterior Features: Porch
- Foundation: Poured Concrete
Garage/Parking
- Garage Parking: Attached
- Garage Spaces: 2
- Parking: Off-Street
- Parking Spaces: 6
Utilities
- Cooling: None
- Heating: Electric, Propane
- Heat Zones: 2
- Hot Water: Propane Gas
- Utility Connections: for Electric Range, for Electric Dryer, Washer Hookup
Condo/Co-op/Association
- HOA: No
Schools
- Elementary School: Fuller Meadow
- Middle School: Masconomet
- High School: Masconomet
Lot Info
- Assessor Parcel Number: M:0013 B:0000 L:0115
Ownership History
Purchase Details
Home Financials for this Owner
Home Financials are based on the most recent Mortgage that was taken out on this home.Purchase Details
Home Financials for this Owner
Home Financials are based on the most recent Mortgage that was taken out on this home.Purchase Details
Similar Homes in Middleton, MA
Home Values in the Area
Average Home Value in this Area
Purchase History
| Date | Buyer | Sale Price | Title Company |
|---|---|---|---|
| Pavenski Robert | $465,000 | -- | |
| Olson Tamara Jo | $410,000 | -- | |
| White Kevin P | $359,900 | -- |
Mortgage History
| Date | Status | Borrower | Loan Amount |
|---|---|---|---|
| Open | Pavenski Robert | $378,510 | |
| Closed | Pavenski Robert | $378,510 | |
| Previous Owner | White Kevin P | $260,000 | |
| Previous Owner | White Kevin P | $195,000 | |
| Previous Owner | White Kevin P | $160,000 |
Property History
| Date | Event | Price | Change | Sq Ft Price |
|---|---|---|---|---|
| 12/29/2015 12/29/15 | Sold | $465,000 | +1.1% | $247 / Sq Ft |
| 11/11/2015 11/11/15 | Pending | -- | -- | -- |
| 11/05/2015 11/05/15 | For Sale | $459,900 | -- | $244 / Sq Ft |
Tax History Compared to Growth
Tax History
| Year | Tax Paid | Tax Assessment Tax Assessment Total Assessment is a certain percentage of the fair market value that is determined by local assessors to be the total taxable value of land and additions on the property. | Land | Improvement |
|---|---|---|---|---|
| 2025 | $7,535 | $633,700 | $345,300 | $288,400 |
| 2024 | $7,722 | $655,000 | $345,300 | $309,700 |
| 2023 | $7,154 | $555,900 | $345,300 | $210,600 |
| 2022 | $7,163 | $540,600 | $311,100 | $229,500 |
| 2021 | $6,775 | $493,800 | $277,100 | $216,700 |
| 2020 | $6,410 | $470,600 | $253,100 | $217,500 |
| 2019 | $6,234 | $455,400 | $261,100 | $194,300 |
| 2018 | $5,890 | $421,900 | $257,100 | $164,800 |
| 2017 | $5,661 | $405,800 | $227,100 | $178,700 |
| 2016 | $5,059 | $364,200 | $197,100 | $167,100 |
| 2015 | $4,399 | $319,200 | $201,100 | $118,100 |
Agents Affiliated with this Home
-
Jason Rollins

Seller's Agent in 2015
Jason Rollins
Century 21 North East
(617) 820-4406
1 in this area
26 Total Sales
-
Joyce Cucchiara

Buyer's Agent in 2015
Joyce Cucchiara
Coldwell Banker Realty - Lynnfield
(978) 808-1597
4 in this area
207 Total Sales
Map
Source: MLS Property Information Network (MLS PIN)
MLS Number: 71928555
APN: MIDD-000013-000000-000115
- 135 East St
- 6 Butler Dr
- 5 Kassiotis Ln
- 29 Coppermine Rd
- 4 Arrow St
- 22 Locust St
- 5 Campbell Rd
- 10 Sawyer Ln
- 36 Village Rd Unit 108
- 38 Village Rd Unit 601
- 38 Village Rd Unit 309
- 5 Walnut Ln
- 807 Ferncroft Tower Unit 807
- 40 Village Rd Unit PH4
- 7 Briarwood Ln
- 281 Rowley Bridge Rd Unit 7
- 18 Pinedale Rd
- 200 North St Unit 11-B
- 200 North St
- 518 Maple St
