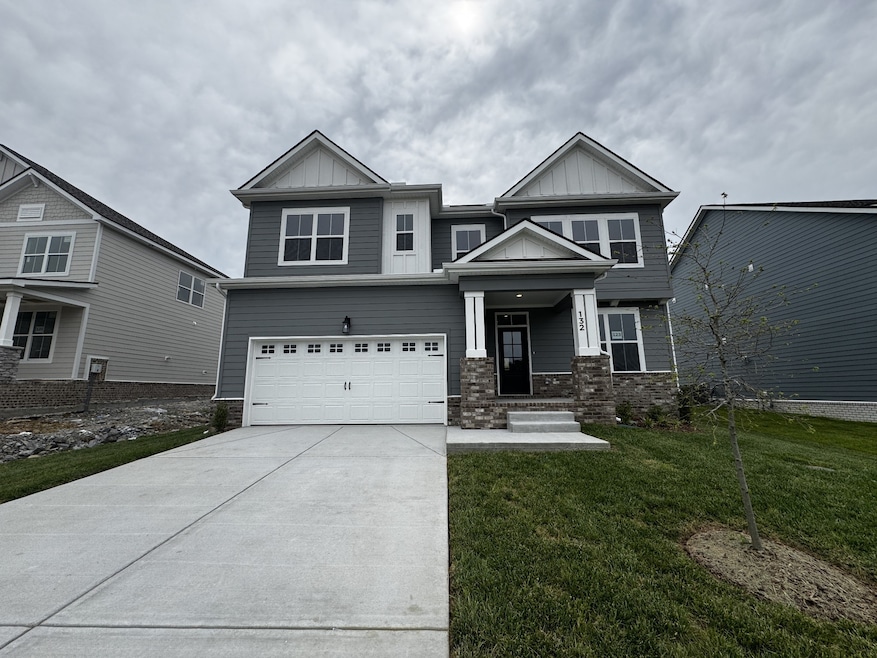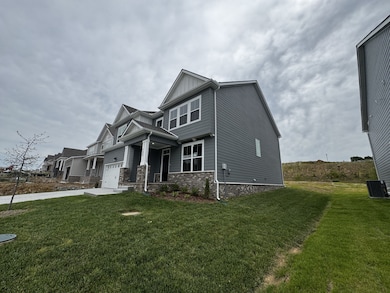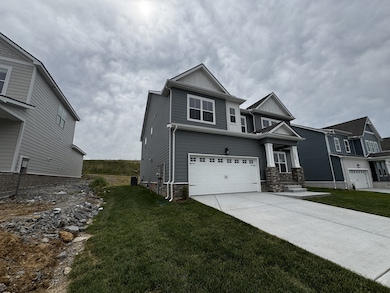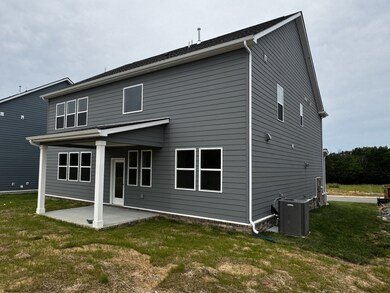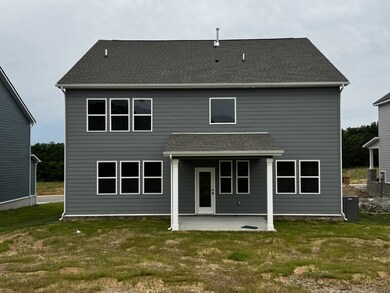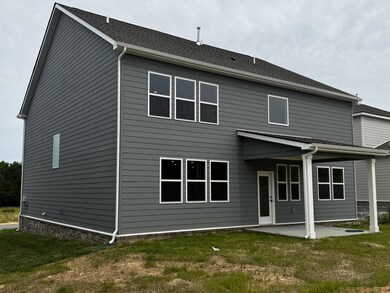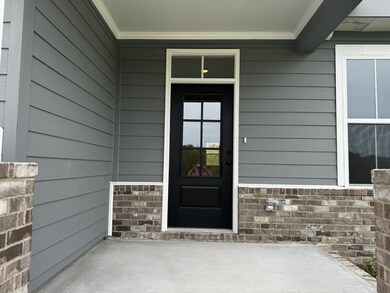
132 Emeline Way Mt. Juliet, TN 37122
Estimated payment $3,911/month
Highlights
- Double Oven
- 2 Car Attached Garage
- Cooling Available
- West Elementary School Rated A-
- Walk-In Closet
- Tile Flooring
About This Home
MOVE IN READY! This two-story, five-bedroom, four bathroom Jordan floorplan has room for everything! You'll find a study with glass French doors off the foyer. A central, designer-curated kitchen features an oversized island, quartz countertops, pendant lights, walk-in pantry, and stainless appliances including a double wall oven. The kitchen overlooks the large family room in a layout ideal for entertaining. Host friends and family in the sunlit breakfast book off the kitchen or gather outdoors on the rear covered porch. Guest retreat on the main floor. Upstairs, you’ll find a spacious loft for additional entertainment or cozy upstairs living. The primary suite is adjacent to the laundry room and features a spa-like bathroom with a garden tub, walk-in tiled shower, double vanities, water closet, and a generous walk-in-closet. Three secondary bedrooms are located off the loft on the second floor, along with an unfinished storage room and a full bathroom. This home is complete with a charming front-covered porch and two-car garage. Enjoy $10k flex cash with participating lender! See agent for details. Terms and conditions apply.
Open House Schedule
-
Saturday, May 31, 202512:00 to 4:00 pm5/31/2025 12:00:00 PM +00:005/31/2025 4:00:00 PM +00:00Welcome to our Willow Landing Community! Come out to explore our fabulous 8 floor-plans and enjoy all of our builders incentives when using our participating lender!Add to Calendar
Home Details
Home Type
- Single Family
Est. Annual Taxes
- $3,293
Year Built
- Built in 2025
HOA Fees
- $100 Monthly HOA Fees
Parking
- 2 Car Attached Garage
Home Design
- Brick Exterior Construction
- Slab Foundation
- Stone Siding
Interior Spaces
- 3,164 Sq Ft Home
- Property has 2 Levels
- Combination Dining and Living Room
- Double Oven
Flooring
- Carpet
- Tile
- Vinyl
Bedrooms and Bathrooms
- 5 Bedrooms | 1 Main Level Bedroom
- Walk-In Closet
- 4 Full Bathrooms
Schools
- West Elementary School
- Mt. Juliet Middle School
- Mt. Juliet High School
Utilities
- Cooling Available
- Central Heating
- STEP System includes septic tank and pump
Community Details
- $350 One-Time Secondary Association Fee
- Association fees include ground maintenance, recreation facilities
- Willow Landing Subdivision
Listing and Financial Details
- Tax Lot 123
Map
Home Values in the Area
Average Home Value in this Area
Property History
| Date | Event | Price | Change | Sq Ft Price |
|---|---|---|---|---|
| 05/24/2025 05/24/25 | For Sale | $631,995 | -- | $200 / Sq Ft |
Similar Homes in the area
Source: Realtracs
MLS Number: 2890901
- 130 Emeline Way
- 128 Emeline Way
- 126 Emeline Way
- 124 Emeline Way
- 122 Emeline Way
- 120 Emeline Way
- 114 Emeline Way
- 148 Emeline Way
- 112 Emeline Way
- 110 Emeline Way
- 108 Emeline Way
- 156 Emeline Way
- 106 Emeline Way
- 0 Canterbury Trail
- 603 Canterbury Trail
- 921 Cooks Rd
- 225 Mays Chapel Rd
- 913 Cooks Rd
- 1 Cooks Rd
- 113 Karen Dr
