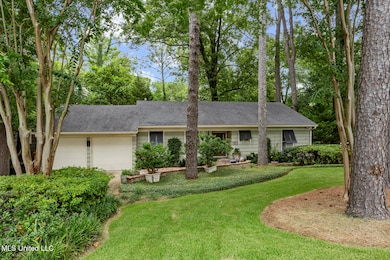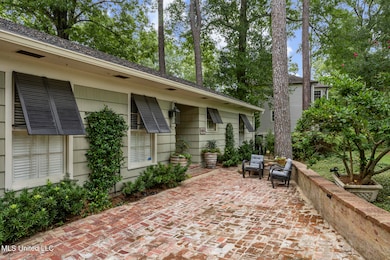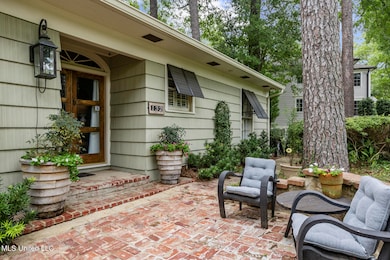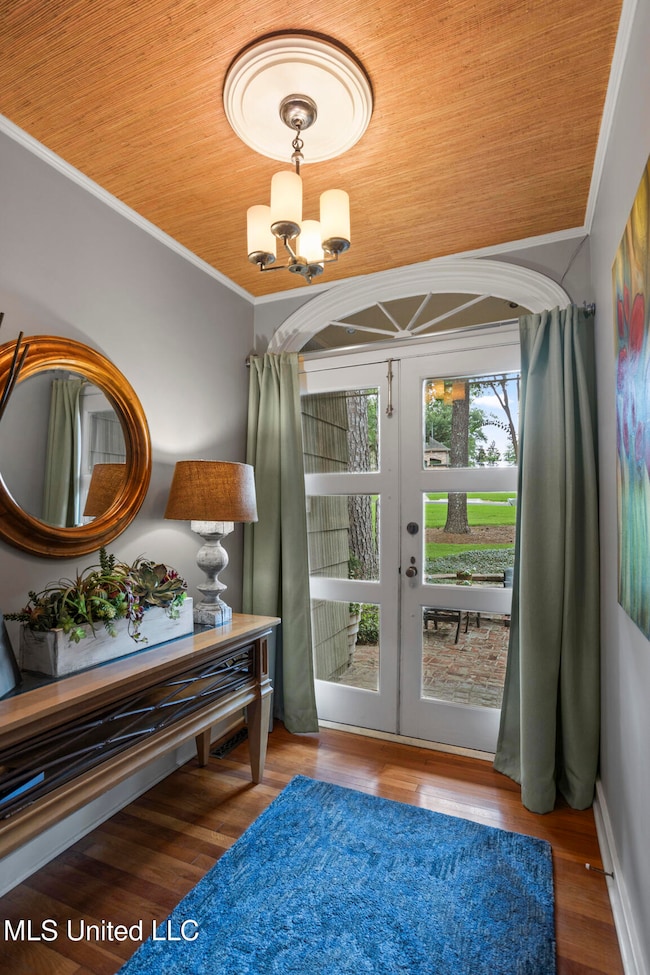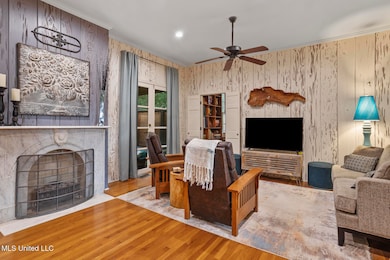
132 Glenway Dr Jackson, MS 39216
Fondren NeighborhoodEstimated payment $2,032/month
Highlights
- Multiple Fireplaces
- Wood Flooring
- Granite Countertops
- Traditional Architecture
- High Ceiling
- Private Yard
About This Home
Location, location! This 3 bedroom 2 bathroom home is nestled on a lovely, tree bordered half acre lot in the heart of Woodland Hills. The foyer opens to the spacious living and dining rooms with pecky cypress walls, high ceilings and gas fireplace with an elegant marble mantle. Between the dining room and kitchen you can enjoy the ultimate wet bar and coffee bar with sink, ice maker, wine chiller and a built-in Miele coffee system for the perfect cup of freshly ground coffee every morning. The kitchen features leathered matte granite countertops, stainless appliances including a range with a gas cooktop, built-in microwave, area for breakfast table and cabinets galore for storage.The library/study (or 3rd bedroom) with wood paneling and built-in shelving offers a space with many options to fit your particular needs. The primary bedroom features a bath with a large walk-in steam shower and double vanities. There are beautiful hardwood floors throughout the living areas and bedrooms and the floor plan offers the perfect flow for entertaining. French doors from the living and dining room open to the brick porch across the back of the home with retractable screens, ceiling fan, grilling area and cable hookup. The patio offers an additional room for year round living and the large back yard is enhanced by wooded surroundings creating a private, peaceful retreat. Walk to shops, restaurants and more and enjoy life in the Fondren District. Close to UMMC, St Dominic and the downtown area.
Home Details
Home Type
- Single Family
Est. Annual Taxes
- $2,009
Year Built
- Built in 1950
Lot Details
- 0.53 Acre Lot
- Partially Fenced Property
- Landscaped
- Private Yard
Parking
- 2 Car Attached Garage
- Garage Door Opener
- Driveway
Home Design
- Traditional Architecture
- Architectural Shingle Roof
- Shake Siding
Interior Spaces
- 1,811 Sq Ft Home
- 1-Story Property
- Wet Bar
- Built-In Features
- Bookcases
- Bar
- High Ceiling
- Ceiling Fan
- Multiple Fireplaces
- Gas Fireplace
- Plantation Shutters
- Wood Frame Window
- French Doors
- Living Room with Fireplace
- Breakfast Room
- Screened Porch
- Laundry on main level
Kitchen
- Built-In Gas Range
- Microwave
- Dishwasher
- Wine Refrigerator
- Granite Countertops
- Disposal
Flooring
- Wood
- Tile
Bedrooms and Bathrooms
- 3 Bedrooms
- 2 Full Bathrooms
- Double Vanity
- Walk-in Shower
Home Security
- Home Security System
- Fire and Smoke Detector
Schools
- Boyd Elementary School
- Bailey Apac Middle School
- Murrah High School
Utilities
- Cooling System Powered By Gas
- Central Heating and Cooling System
- Heating System Uses Natural Gas
- Gas Water Heater
- Cable TV Available
Additional Features
- Screened Patio
- City Lot
Community Details
- No Home Owners Association
- Woodland Hills Subdivision
Listing and Financial Details
- Assessor Parcel Number 3-22
Map
Home Values in the Area
Average Home Value in this Area
Tax History
| Year | Tax Paid | Tax Assessment Tax Assessment Total Assessment is a certain percentage of the fair market value that is determined by local assessors to be the total taxable value of land and additions on the property. | Land | Improvement |
|---|---|---|---|---|
| 2024 | $2,009 | $17,893 | $12,450 | $5,443 |
| 2023 | $2,009 | $17,893 | $12,450 | $5,443 |
| 2022 | $2,000 | $17,893 | $12,450 | $5,443 |
| 2021 | $2,000 | $17,892 | $12,450 | $5,442 |
| 2020 | $1,979 | $17,842 | $12,450 | $5,392 |
| 2019 | $1,980 | $17,842 | $12,450 | $5,392 |
| 2018 | $3,078 | $17,842 | $12,450 | $5,392 |
| 2017 | $2,991 | $17,842 | $12,450 | $5,392 |
| 2016 | $2,991 | $17,842 | $12,450 | $5,392 |
| 2015 | $2,882 | $17,775 | $12,450 | $5,325 |
| 2014 | $2,878 | $17,775 | $12,450 | $5,325 |
Property History
| Date | Event | Price | Change | Sq Ft Price |
|---|---|---|---|---|
| 07/21/2025 07/21/25 | For Sale | $337,000 | -2.3% | $186 / Sq Ft |
| 08/10/2016 08/10/16 | Sold | -- | -- | -- |
| 07/28/2016 07/28/16 | Pending | -- | -- | -- |
| 04/04/2016 04/04/16 | For Sale | $345,000 | -- | $191 / Sq Ft |
Purchase History
| Date | Type | Sale Price | Title Company |
|---|---|---|---|
| Warranty Deed | -- | Attorney | |
| Warranty Deed | -- | -- |
Mortgage History
| Date | Status | Loan Amount | Loan Type |
|---|---|---|---|
| Open | $240,000 | New Conventional | |
| Previous Owner | $150,000 | Unknown |
Similar Homes in Jackson, MS
Source: MLS United
MLS Number: 4120089
APN: 0003-0022-000
- 3525 Kings Hwy
- 625 Pennsylvania Ave
- 3520 Hawthorn Dr
- 435 Glenway Dr
- 3526 Old Canton Rd
- 554 Woodland Hills Place
- 542 Woodland Hills Place
- 3745 Kings Hwy
- 540 Woodland Hills Place
- 302 Decelle St
- 425 Downing St
- 534 Warrior Trail
- 767 Sherwood Dr
- 3831 Tyrone Dr
- 414 Downing St
- 404 Downing St
- 3844 Hawthorn Dr
- 3715 Montrose Cir
- 207 Dunbar St Unit 9
- 212 Gunter St
- 802 Lakeland Dr
- 520 Lorenz Blvd Unit C
- 516 Lorenz Blvd Unit C
- 441 Downing St Unit E
- 3564 Cowan Place
- 4026 N State St
- 3773 Northview Dr
- 3975 I-55 N
- 1025 Meadowbrook Rd
- 1814 Myrtle St
- 325 E Northside Dr
- 1511 Saint Mary St
- 1308 Roxbury Ct
- 439 W Northside Dr
- 929 Poplar Blvd Unit B
- 1221 North St
- 302 Alexander St
- 987 E Northside Dr
- 1209 E Fortification St Unit 2
- 970 Morningside St

