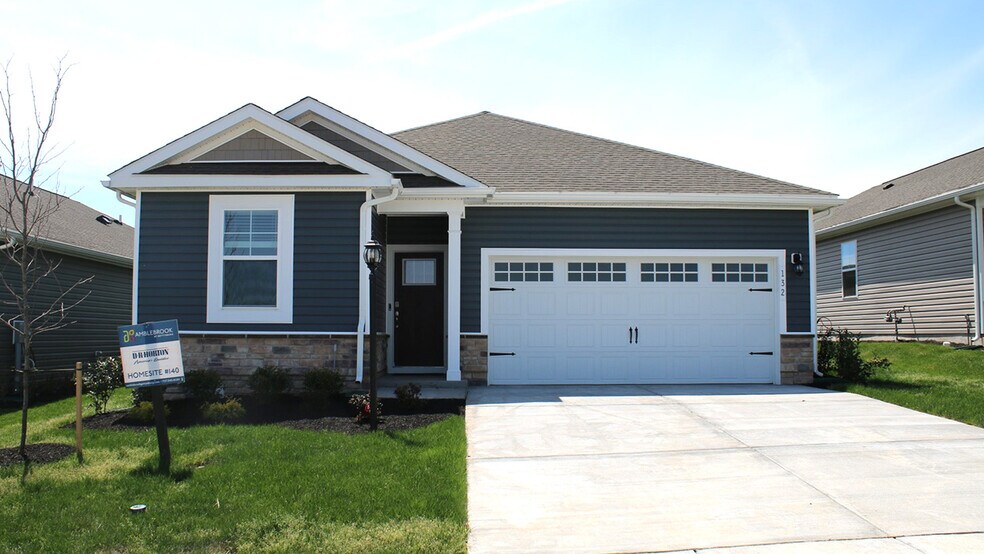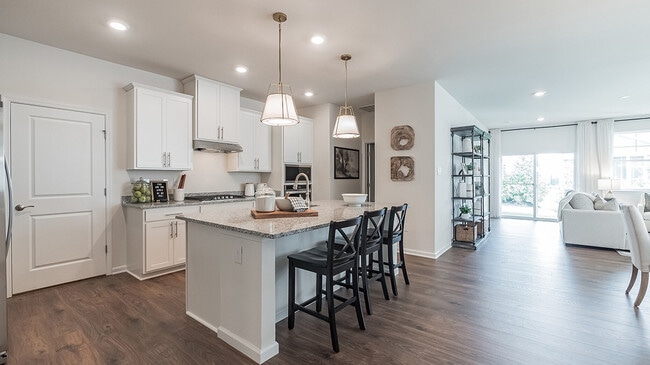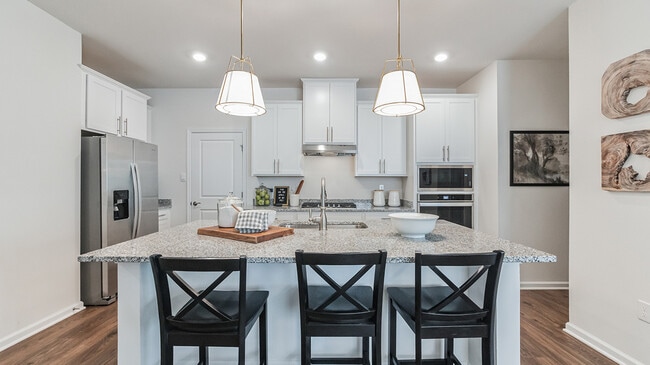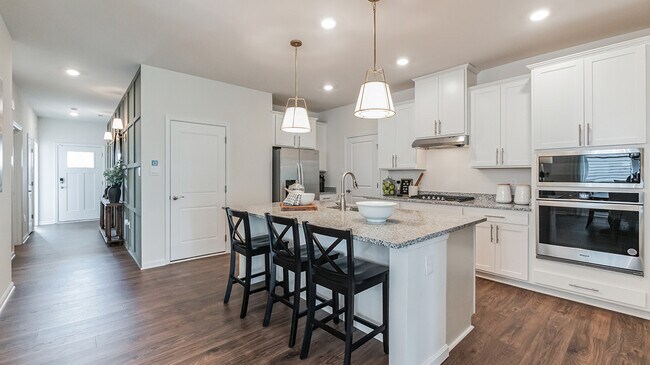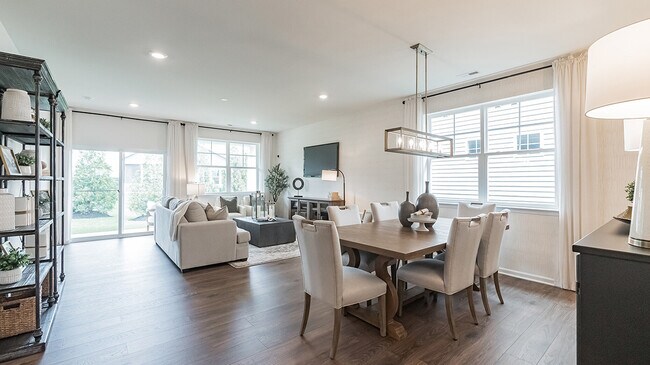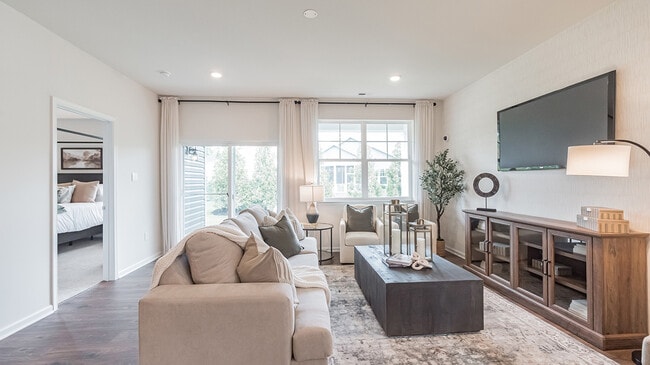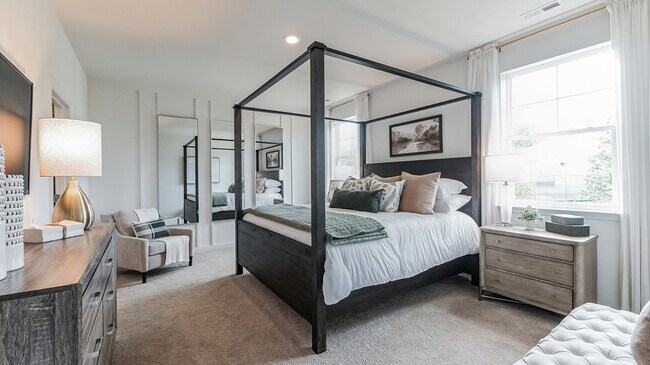
Verified badge confirms data from builder
132 Grandview Way Gettysburg, PA 17325
Amblebrook at GettysburgEstimated payment $2,525/month
Total Views
9
3
Beds
2
Baths
1,736
Sq Ft
$230
Price per Sq Ft
Highlights
- Massage Therapy Room
- New Construction
- Clubhouse
- Fitness Center
- Active Adult
- Community Indoor Pool
About This Home
The property is located at 132 GRANDVIEW WAY GETTYSBURG PA 17325 priced at 398990, the square foot and stories are 1736, 1.The number of bath is 2, halfbath is 0 there are 3 bedrooms and 2 garages. For more details please, call or email.
Home Details
Home Type
- Single Family
HOA Fees
- $29 Monthly HOA Fees
Parking
- 2 Car Garage
Home Design
- New Construction
Interior Spaces
- 1-Story Property
- Game Room
Bedrooms and Bathrooms
- 3 Bedrooms
- 2 Full Bathrooms
Community Details
Overview
- Active Adult
- On-Site Maintenance
- Pond in Community
Amenities
- Amphitheater
- Picnic Area
- Massage Therapy Room
- Clubhouse
- Theater or Screening Room
- Game Room
- Community Kitchen
- Community Center
- Lounge
- Art Studio
- Ballroom
- Planned Social Activities
Recreation
- Community Boardwalk
- Tennis Courts
- Community Basketball Court
- Pickleball Courts
- Bocce Ball Court
- Community Playground
- Fitness Center
- Community Indoor Pool
- Community Spa
- Park
- Dog Park
- Event Lawn
- Trails
Map
Other Move In Ready Homes in Amblebrook at Gettysburg
About the Builder
D.R. Horton is now a Fortune 500 company that sells homes in 113 markets across 33 states. The company continues to grow across America through acquisitions and an expanding market share. Throughout this growth, their founding vision remains unchanged.
They believe in homeownership for everyone and rely on their community. Their real estate partners, vendors, financial partners, and the Horton family work together to support their homebuyers.
Nearby Homes
- Amblebrook at Gettysburg
- Amblebrook at Gettysburg
- Amblebrook at Gettysburg
- Amblebrook at Gettysburg
- Amblebrook at Gettysburg
- 1954 York Rd
- 1957 York Rd
- 0 Shealer Rd Unit PAAD2014734
- 100 Culp Rd
- 401 Coleman Rd
- 0 Rt 15 & Rt 30 Camp Letterman Dr Unit PAAD2014854
- 1060 York Rd
- Table Rock Terrace - Table Rock Terrace Townhomes
- The Townes at Cambridge
- 0 Old Harrisburg Rd Unit PAAD2020732
- 10 Shrivers Corner Rd
- 3430 Chambersburg St
- 1 Crosby Ct
- 2170 Chambersburg Rd
- 151 Clapsaddle Rd
