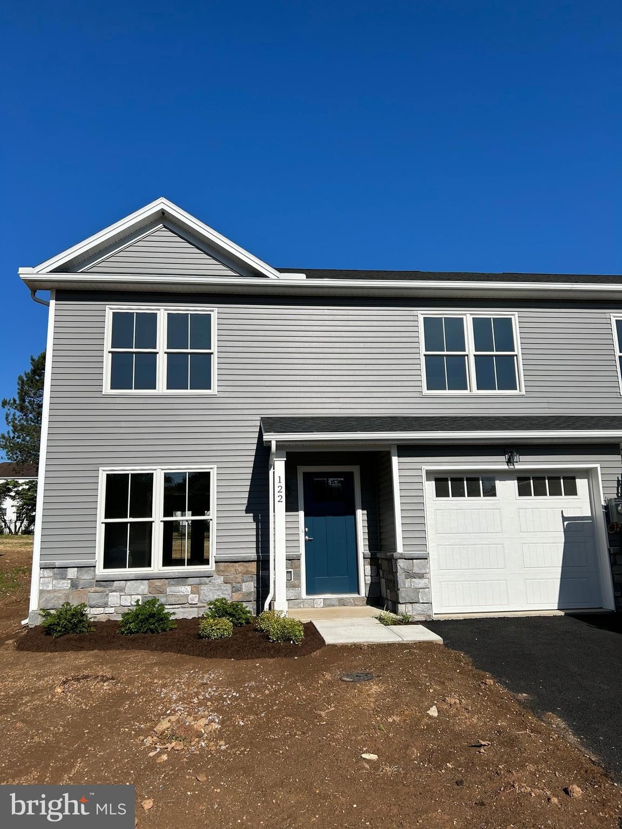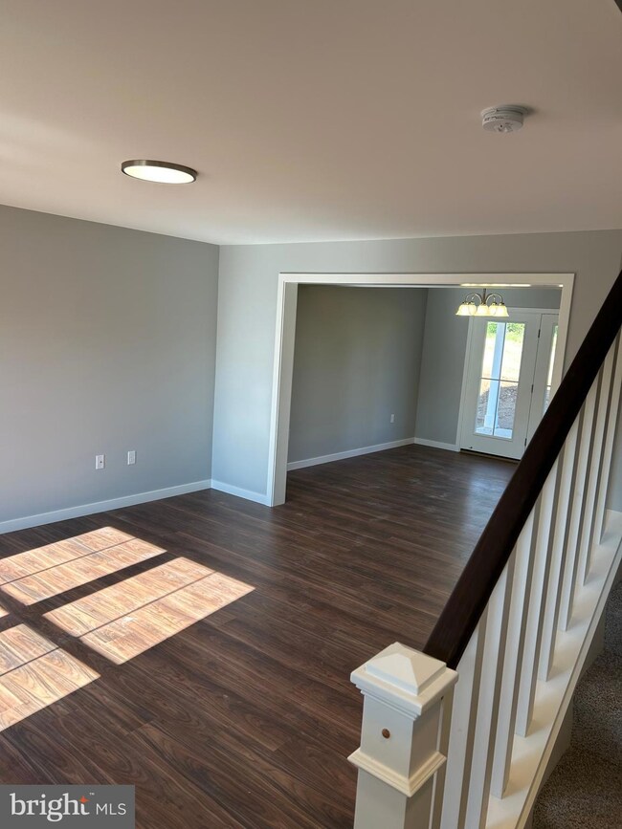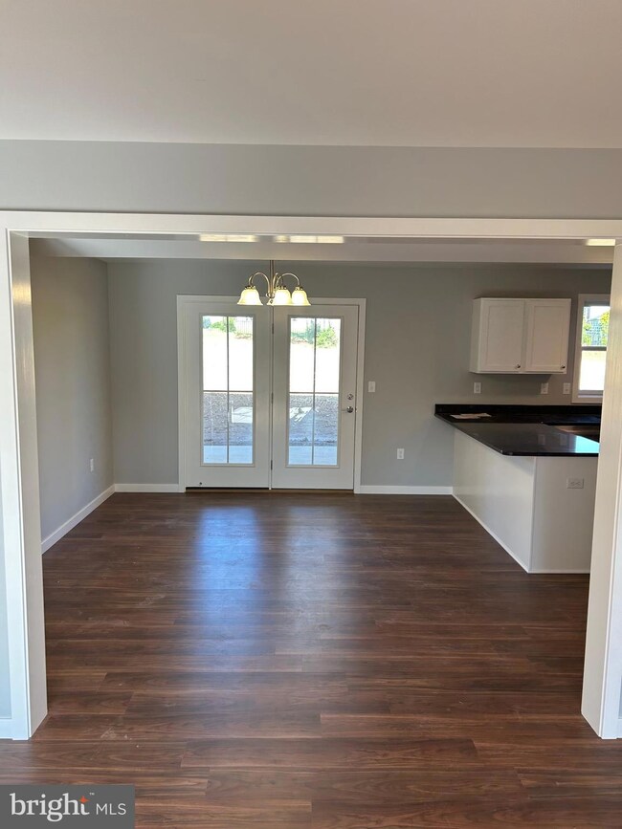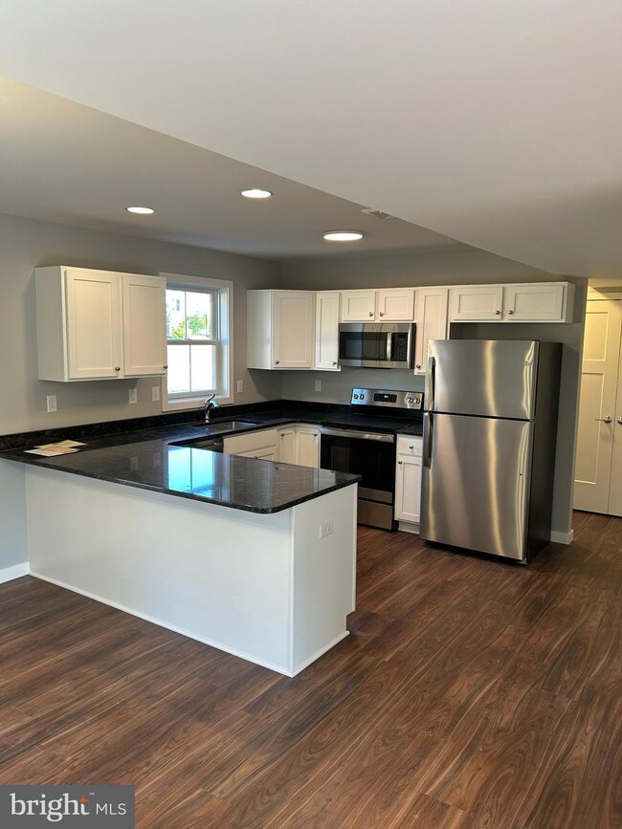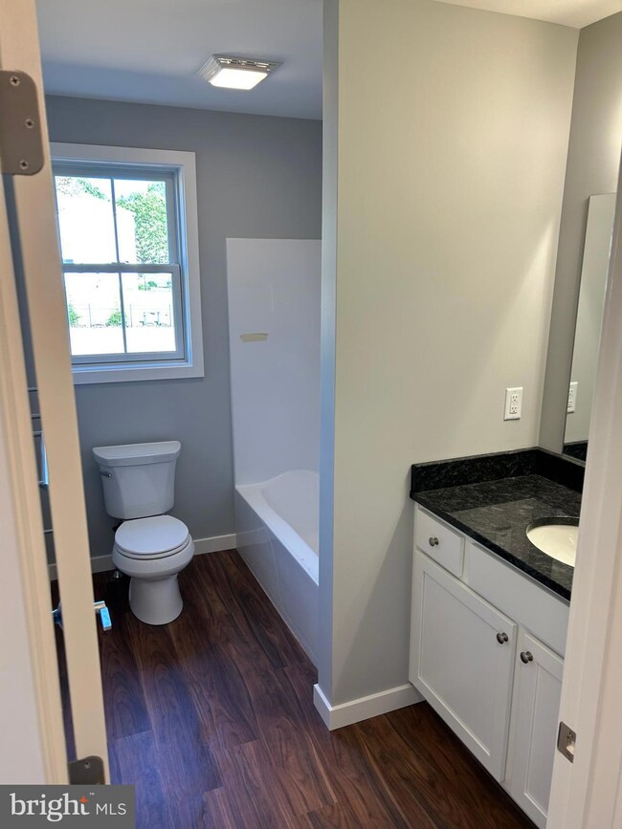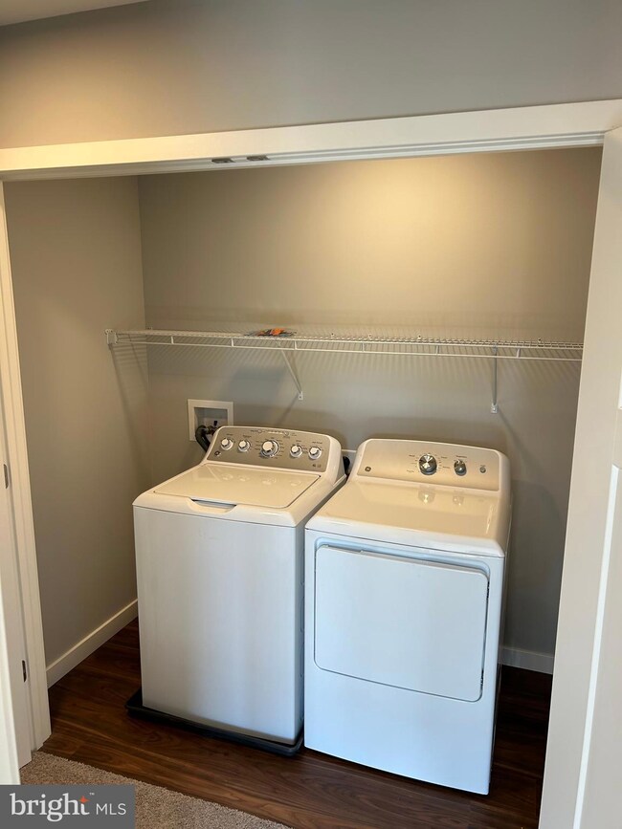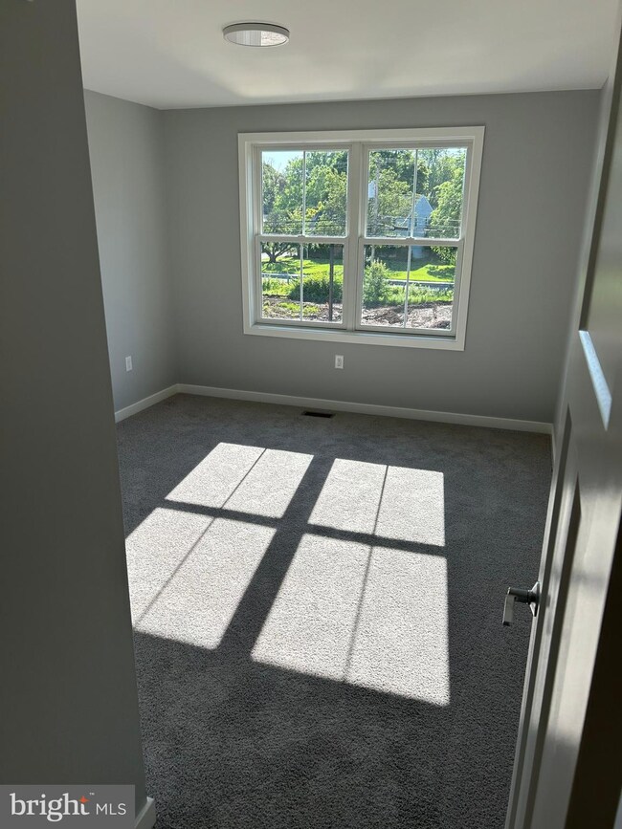
132 Hart Ln Hershey, PA 17033
Highlights
- New Construction
- Traditional Architecture
- 1 Car Attached Garage
- Hershey Elementary School Rated A
- No HOA
- 1-minute walk to Brookside Park
About This Home
As of June 2024Brand New Home located in Derry Township/Hershey School District! The eat-in kitchen boasts upgrades including stainless steel appliances and granite countertops and white cabinetry. The breakfast bar will be a great spot for quick meals or for completing homework. The spacious living room has loads of natural light- a perfect spot to watch the big game or gather with family and friends. Enjoy out door living? The covered back porch and open backyard will be ideal for playing a game of catch or hosting a barbecue. The primary bedroom has two closets and its own ensuite with a walk-in shower. There are two more good size bedrooms on this level plus a second full bath. Laundry with a brand new washer and dryer is conveniently located here as well. An attached one garage will save you from scraping ice and snow from your vehicle. There is additional off-street parking. Location Location Location- approximately 2 miles from Hershey Medical Center and close to in-town restaurants, shops and the school, plus no HOA Fees! Come see it before it's gone!
Townhouse Details
Home Type
- Townhome
Est. Annual Taxes
- $3,782
Year Built
- Built in 2024 | New Construction
Lot Details
- Property is in excellent condition
Parking
- 1 Car Attached Garage
- Front Facing Garage
- Garage Door Opener
- Off-Street Parking
Home Design
- Traditional Architecture
- Slab Foundation
- Stone Siding
- Vinyl Siding
Interior Spaces
- 1,620 Sq Ft Home
- Property has 2 Levels
Bedrooms and Bathrooms
- 3 Bedrooms
Schools
- Hershey High School
Utilities
- Forced Air Heating and Cooling System
- Electric Water Heater
Community Details
- No Home Owners Association
- Derry Township Subdivision
Listing and Financial Details
- Assessor Parcel Number 24-052-480
Ownership History
Purchase Details
Home Financials for this Owner
Home Financials are based on the most recent Mortgage that was taken out on this home.Similar Homes in the area
Home Values in the Area
Average Home Value in this Area
Purchase History
| Date | Type | Sale Price | Title Company |
|---|---|---|---|
| Deed | $350,000 | None Listed On Document |
Mortgage History
| Date | Status | Loan Amount | Loan Type |
|---|---|---|---|
| Open | $280,000 | New Conventional |
Property History
| Date | Event | Price | Change | Sq Ft Price |
|---|---|---|---|---|
| 07/16/2025 07/16/25 | Price Changed | $369,900 | -1.4% | $228 / Sq Ft |
| 07/05/2025 07/05/25 | For Sale | $374,990 | +7.1% | $231 / Sq Ft |
| 06/28/2024 06/28/24 | Sold | $350,000 | 0.0% | $216 / Sq Ft |
| 05/31/2024 05/31/24 | Pending | -- | -- | -- |
| 05/30/2024 05/30/24 | For Sale | $350,000 | -- | $216 / Sq Ft |
Tax History Compared to Growth
Tax History
| Year | Tax Paid | Tax Assessment Tax Assessment Total Assessment is a certain percentage of the fair market value that is determined by local assessors to be the total taxable value of land and additions on the property. | Land | Improvement |
|---|---|---|---|---|
| 2025 | $3,782 | $121,000 | $24,000 | $97,000 |
| 2024 | $664 | $22,600 | $22,600 | $0 |
Agents Affiliated with this Home
-
Jennifer Feinberg

Seller's Agent in 2025
Jennifer Feinberg
Berkshire Hathaway HomeServices Homesale Realty
(717) 215-7112
1 in this area
206 Total Sales
-
Sally Copeland

Seller's Agent in 2024
Sally Copeland
Coldwell Banker Realty
(717) 579-8528
76 in this area
203 Total Sales
-
Gary Burk

Buyer's Agent in 2024
Gary Burk
Berkshire Hathaway HomeServices Homesale Realty
(717) 508-0119
4 in this area
85 Total Sales
Map
Source: Bright MLS
MLS Number: PADA2034388
APN: 24-052-480
- 0 Stauffers Church Rd Unit PADA2041084
- 114 Brookside Ave
- 29 Cambridge Dr
- 55 Ridgeview Rd
- 51 Tice Ave
- 0 Clark Road 000 Vacant Lot Unit PADA2037764
- 208 Clark Rd
- 72 Leearden Rd
- 0 Clark Rd
- 21 Laurel Ridge Rd
- 0 Hill Church Rd
- 2046 Church Rd
- 29 Brownstone Dr
- 8 Jacobs Creek Dr
- 555 Hilltop Rd
- 268 McCorkel Rd
- 46 W Governor Rd
- 125 S Hills Dr
- 1300 Sand Hill Rd
- 1180 Sand Hill Rd
