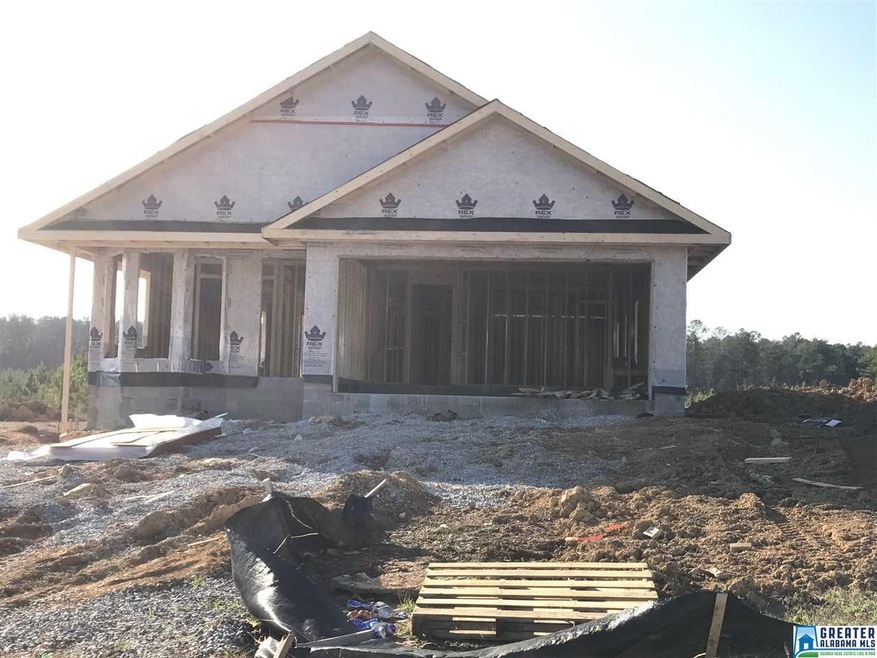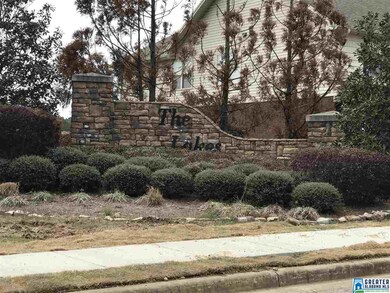
132 Hidden Trace Ct Montevallo, AL 35115
About This Home
As of April 2024This 4 sides brick home is 3 BR, 2 full bath plan. Cozy and most inviting. Bay window on front with small covered porch gives this home great curb appeal. Kitchen overlooks the family room and is an open plan that is perfect for entertaining. The kitchen has a step up breakfast bar, stainless steel appliances, ( stove, microwave and dishwasher) total electric and so energy efficient. Bedrooms are really nice size with plenty of closet space. The spacious laundry room makes a perfect "mud room" because it's conveniently located to the 2 car garage. The master suite has a stand alone shower and garden tub. raised, double vanity with lots of cabinets and storage space. Master also has a large walk in closet. Enjoy many cookouts on the covered rear patio. This is a Fantastic plan you will want to see. Photos are of previously built plan. January special of $5,000 in options!
Home Details
Home Type
Single Family
Est. Annual Taxes
$1,389
Year Built
2019
Lot Details
0
HOA Fees
$17 per month
Parking
2
Listing Details
- Class: RESIDENTIAL
- Property Access: Curb and Gutters, Paved Road
- Living Area: 1668
- Legal Description: lot 9 Lakes at Hidden Forest, Phase 2 MB 37, MP 122
- Fire District: Montevallo Fire Department
- House Plan: 1668 B LF
- List Price per Sq Ft: 104.87
- Number Levels: 1-Story
- Property Type: Single Family
- Termite Company Name: Waynes Enviromental
- Termite Contract: Yes
- Year Built Description: New Complete
- Year Built: 2019
- Price Per Sq Ft: 101.87
- Special Features: NewHome
- Property Sub Type: Detached
- Year Built: 2019
Interior Features
- Interior Amenities: Bay Window, Recess Lighting
- Fireplace Details: Insert, Marble (FIREPL)
- Fireplace Location: Family Room (FIREPL)
- Fireplace Type: Gas (FIREPL)
- Floors: Carpet, Vinyl
- Number Fireplaces: 1
- Windows Treatments: All
- Bedroom/Bathroom Features: Separate Shower, Tub/Shower Combo, Walk-In Closets
- Bedrooms: 3
- Full Bathrooms: 2
- Total Bathrooms: 2
- Concatenated Rooms: |DiningRoom1|Den1|Kitchen1|Laundry1|MasterBR1|MasterBath1|Bedroom1|Bedroom1|FullBath1|
- Room 1: Dining Room, On Level: 1
- Room 2: Den/Family, On Level: 1
- Room 3: Kitchen, On Level: 1
- Room 4: Laundry, On Level: 1
- Room 5: Master Bedroom, On Level: 1
- Room 6: Master Bath, On Level: 1
- Room 7: Bedroom, On Level: 1
- Room 8: Bedroom, On Level: 1
- Room 9: Full Bath, On Level: 1
- Rooms Level 1: Bedroom (LVL 1), Den/Family (LVL 1), Dining Room (LVL 1), Full Bath (LVL 1), Kitchen (LVL 1), Laundry (LVL 1), Master Bath (LVL 1), Master Bedroom (LVL 1)
- Kitchen Countertops: Laminate
- Kitchen Equipment: Dishwasher Built-In, Ice Maker Built-In, Microwave Built-In, Oven-Electric, Self-Cleaning, Some Stainless Appl, Stove-Electric
- Kitchen Features: Breakfast Bar, Pantry
- Laundry: Yes
- Laundry Dryer Hookup: Dryer-Electric
- Laundry Features: Washer Hookup
- Laundry Location: Laundry (MLVL)
- Laundry Space: Room
- Attic: Yes
- Attic Type: Pull-Down
- Main Level Sq Ft: 1668
Exterior Features
- Patio: Yes
- Construction: 4 Sides Brick
- Date Construction Starts: 04/27/2018
- Exterior Features: Porch
- Foundation: Slab
- Garden/Patio Style: Yes
- Patio Type: Covered - (PATIO)
- Water Heater: Electric (WTRHTR)
Garage/Parking
- Garage Entry Location: Front
- Number Garage Spaces Main Lvl: 2
- Number Total Garage Spaces: 2
- Parking Features: Attached, Driveway Parking
Utilities
- Heating: Electric (HEAT), Heat Pump (HEAT)
- Cooling: Electric (COOL), Heat Pump (COOL)
- Sewer/Septic System: Connected
- Underground Utils: Yes
- Water: Public Water
- HVAC Area: 1668
Condo/Co-op/Association
- Amenities: Private Lake, Sidewalks, Street Lights
- Association Fee: Yes
- Association Fee: 200
- Association Fee Per: Yearly
- HOA Management Company: Rouland Management
- Hoa Phone: 205.620.4203
Fee Information
- Fees Include: Common Grounds Mntc, Utilities for Comm Areas
- Garbage Fee: Yes
- Garbage Fee Amount: 16
- Garbage Fee Per: Monthly
Schools
- Elementary School: MONTEVALLO
- Middle School: MONTEVALLO
- High School: MONTEVALLO
Lot Info
- Assessor Parcel Number: 23-7-35-0-007-009.000
- Lot Description: Interior Lot, Subdivision
- Lot Number: 9
Green Features
- Energy Green Features: Ceiling Fans, Doub Paned Windows, Energy Star Windows, Insulated Door, Programmable Thermostat, Turbines
Tax Info
- Tax District: MONTEVALLO
Ownership History
Purchase Details
Home Financials for this Owner
Home Financials are based on the most recent Mortgage that was taken out on this home.Purchase Details
Home Financials for this Owner
Home Financials are based on the most recent Mortgage that was taken out on this home.Similar Homes in Montevallo, AL
Home Values in the Area
Average Home Value in this Area
Purchase History
| Date | Type | Sale Price | Title Company |
|---|---|---|---|
| Warranty Deed | $260,000 | None Listed On Document | |
| Warranty Deed | $169,920 | None Available |
Mortgage History
| Date | Status | Loan Amount | Loan Type |
|---|---|---|---|
| Open | $262,626 | New Conventional | |
| Previous Owner | $70,000 | New Conventional | |
| Previous Owner | $172,097 | New Conventional | |
| Previous Owner | $169,920 | FHA |
Property History
| Date | Event | Price | Change | Sq Ft Price |
|---|---|---|---|---|
| 04/18/2024 04/18/24 | Sold | $260,000 | 0.0% | $150 / Sq Ft |
| 03/09/2024 03/09/24 | Pending | -- | -- | -- |
| 03/08/2024 03/08/24 | For Sale | $260,000 | +53.0% | $150 / Sq Ft |
| 03/21/2019 03/21/19 | Sold | $169,920 | -2.9% | $102 / Sq Ft |
| 01/30/2019 01/30/19 | Pending | -- | -- | -- |
| 08/03/2018 08/03/18 | Price Changed | $174,920 | +1.7% | $105 / Sq Ft |
| 04/27/2018 04/27/18 | For Sale | $171,920 | -- | $103 / Sq Ft |
Tax History Compared to Growth
Tax History
| Year | Tax Paid | Tax Assessment Tax Assessment Total Assessment is a certain percentage of the fair market value that is determined by local assessors to be the total taxable value of land and additions on the property. | Land | Improvement |
|---|---|---|---|---|
| 2024 | $1,389 | $27,240 | $0 | $0 |
| 2023 | $1,247 | $25,260 | $0 | $0 |
| 2022 | $1,100 | $22,380 | $0 | $0 |
| 2021 | $998 | $20,380 | $0 | $0 |
| 2020 | $943 | $19,300 | $0 | $0 |
| 2019 | $452 | $8,860 | $0 | $0 |
| 2017 | $306 | $6,000 | $0 | $0 |
| 2015 | $306 | $6,000 | $0 | $0 |
| 2014 | $306 | $6,000 | $0 | $0 |
Agents Affiliated with this Home
-
M
Seller's Agent in 2024
Missy Villnave
ARC Realty Pelham Branch
-

Buyer's Agent in 2024
Betsy Carver
ARC Realty Vestavia
(205) 790-2916
3 in this area
98 Total Sales
-

Seller's Agent in 2019
Jeff Champion
Champion Realty
(205) 296-4561
4 in this area
28 Total Sales
-

Buyer's Agent in 2019
Kyle Lubsen
Keller Williams Realty Hoover
(205) 209-2421
82 Total Sales
Map
Source: Greater Alabama MLS
MLS Number: 814939
APN: 23-7-35-0-007-009-000
- 143 Hidden Trace Ct
- 169 Dallas Ln
- 1049 Hidden Forest Dr
- 3017 Hidden Forest Cove
- 30 Monte Tierra Trail
- 1004 Hidden Forest Dr
- 325 Union Dr
- 117 Revolutionary Way
- 6451 Highway 119
- 220 Makena Way
- 640 Jamestown Cir
- 752 Jamestown Cir
- 117 Park Forest Terrace
- 636 Jamestown Cir
- 644 Jamestown Cir
- 701 Jamestown Cir
- 509 Shelby Farms Way
- 704 Jamestown Cir
- 605 Shelby Farms Place
- 305 Shelby Farms Ln

