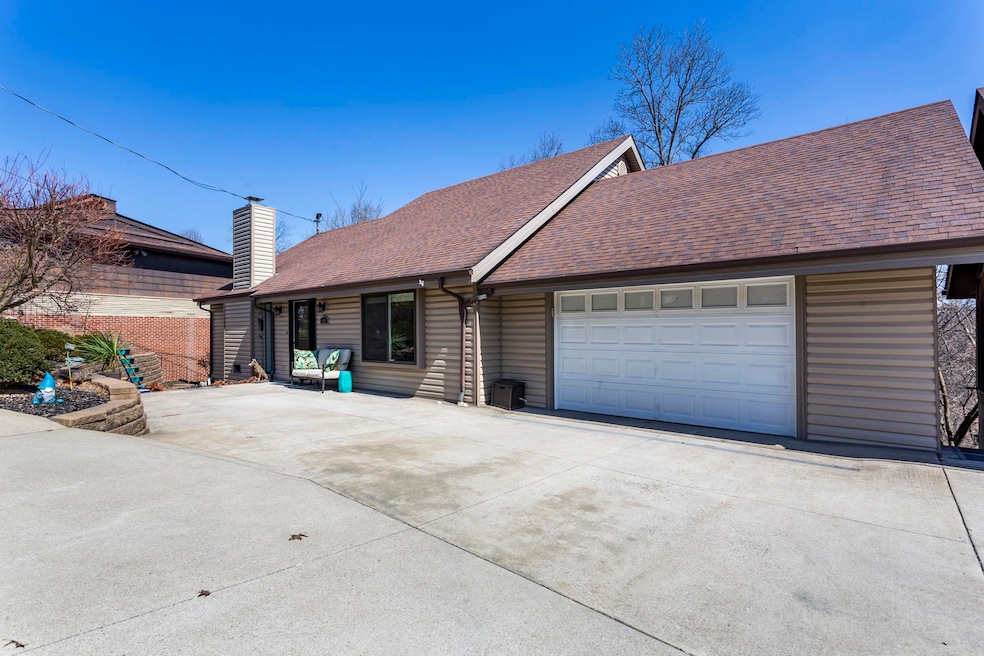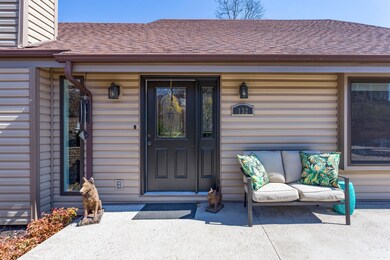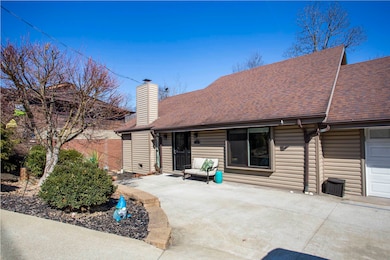
132 Honeysuckle Ln Huntington, WV 25701
Southern Hills NeighborhoodHighlights
- Deck
- Private Yard
- Balcony
- Wood Flooring
- Workshop
- Porch
About This Home
As of June 2025Welcome to this beautiful 4-bedroom, 3.5-bathroom home, offering charm, comfort, and versatility. Featuring gorgeous wood floors throughout, a cozy woodburning fireplace, and an attached garage, this home is designed for both relaxation and convenience. Enjoy cooking in the open and airy kitchen with high end appliances and plenty of cabinet space. You’ll find the owner's suite with full bath and laundry area on main floor. Downstairs, you’ll be invited to the separate living quarters complete with a full kitchen, 2 bedrooms and a laundry area. The spacious layout provides ample room for entertaining, while the well-appointed bedrooms ensure comfort for everyone. For added peace of mind, the owner is offering a home warranty of their choice and a whole home generator to be included with the sale.
Last Agent to Sell the Property
REALTY EXCHANGE COMMERCIAL / RESIDENTIAL BROKERAGE Listed on: 03/14/2025

Home Details
Home Type
- Single Family
Est. Annual Taxes
- $1,804
Year Built
- Built in 1979
Lot Details
- 0.27 Acre Lot
- Private Yard
Parking
- 2 Car Attached Garage
Home Design
- Bi-Level Home
- Frame Construction
- Shingle Roof
- Vinyl Construction Material
Interior Spaces
- 3,032 Sq Ft Home
- Living Quarters
- Ceiling Fan
- Wood Burning Fireplace
- Insulated Windows
- Window Treatments
- Workshop
Kitchen
- Oven or Range
- <<microwave>>
- Dishwasher
- Disposal
Flooring
- Wood
- Wall to Wall Carpet
- Laminate
- Tile
Bedrooms and Bathrooms
- 4 Bedrooms
Laundry
- Dryer
- Washer
Finished Basement
- Basement Fills Entire Space Under The House
- Sump Pump
- Crawl Space
Home Security
- Storm Doors
- Carbon Monoxide Detectors
Outdoor Features
- Balcony
- Deck
- Patio
- Exterior Lighting
- Storage Shed
- Porch
Schools
- Southside Elementary School
- Huntington Middle School
- Huntington High School
Utilities
- Central Heating and Cooling System
- Humidifier
- Heat Pump System
- Whole House Permanent Generator
- Electric Water Heater
- Cable TV Available
Listing and Financial Details
- Homestead Exemption
- Assessor Parcel Number 07-0070-0031-0000
Ownership History
Purchase Details
Home Financials for this Owner
Home Financials are based on the most recent Mortgage that was taken out on this home.Purchase Details
Home Financials for this Owner
Home Financials are based on the most recent Mortgage that was taken out on this home.Similar Homes in Huntington, WV
Home Values in the Area
Average Home Value in this Area
Purchase History
| Date | Type | Sale Price | Title Company |
|---|---|---|---|
| Warranty Deed | $250,000 | Bestitle | |
| Warranty Deed | $195,500 | -- |
Mortgage History
| Date | Status | Loan Amount | Loan Type |
|---|---|---|---|
| Open | $200,000 | New Conventional |
Property History
| Date | Event | Price | Change | Sq Ft Price |
|---|---|---|---|---|
| 06/30/2025 06/30/25 | Sold | $325,000 | -3.0% | $107 / Sq Ft |
| 04/28/2025 04/28/25 | Pending | -- | -- | -- |
| 04/09/2025 04/09/25 | Price Changed | $335,000 | -4.3% | $110 / Sq Ft |
| 03/14/2025 03/14/25 | For Sale | $350,000 | +40.0% | $115 / Sq Ft |
| 08/30/2021 08/30/21 | Sold | $250,000 | +2.0% | $82 / Sq Ft |
| 07/20/2021 07/20/21 | Pending | -- | -- | -- |
| 06/22/2021 06/22/21 | For Sale | $245,000 | +25.3% | $81 / Sq Ft |
| 04/18/2017 04/18/17 | Sold | $195,500 | -6.9% | $70 / Sq Ft |
| 03/09/2017 03/09/17 | Pending | -- | -- | -- |
| 11/02/2016 11/02/16 | For Sale | $210,000 | -- | $75 / Sq Ft |
Tax History Compared to Growth
Tax History
| Year | Tax Paid | Tax Assessment Tax Assessment Total Assessment is a certain percentage of the fair market value that is determined by local assessors to be the total taxable value of land and additions on the property. | Land | Improvement |
|---|---|---|---|---|
| 2024 | $1,805 | $126,840 | $24,840 | $102,000 |
| 2023 | $1,805 | $121,740 | $24,840 | $96,900 |
| 2022 | $1,839 | $108,000 | $24,840 | $83,160 |
| 2021 | $1,339 | $78,240 | $20,700 | $57,540 |
| 2020 | $1,293 | $78,240 | $20,700 | $57,540 |
| 2019 | $1,323 | $78,240 | $20,700 | $57,540 |
| 2018 | $1,387 | $81,840 | $20,700 | $61,140 |
| 2017 | $994 | $58,620 | $8,280 | $50,340 |
| 2016 | $993 | $58,620 | $8,280 | $50,340 |
| 2015 | $991 | $58,620 | $8,280 | $50,340 |
| 2014 | $992 | $58,620 | $8,280 | $50,340 |
Agents Affiliated with this Home
-
Christie Giompalo

Seller's Agent in 2025
Christie Giompalo
REALTY EXCHANGE COMMERCIAL / RESIDENTIAL BROKERAGE
(304) 563-4346
22 in this area
1,092 Total Sales
-
ELIZABETH MADORE-LEWIS
E
Buyer's Agent in 2025
ELIZABETH MADORE-LEWIS
Better Homes & Gardens Real Estate Central
(304) 932-5994
1 in this area
67 Total Sales
-
Holly Francis
H
Seller's Agent in 2021
Holly Francis
REALTY EXCHANGE COMMERCIAL / RESIDENTIAL BROKERAGE
(304) 617-1728
1 in this area
64 Total Sales
-
Tamara Spurlock

Buyer's Agent in 2021
Tamara Spurlock
RE/MAX
(304) 525-7653
1 in this area
164 Total Sales
-
Elizabeth Martin

Seller's Agent in 2017
Elizabeth Martin
REALTY EXCHANGE COMMERCIAL / RESIDENTIAL BROKERAGE
(304) 952-8465
2 in this area
60 Total Sales
-
Lora Vance

Buyer's Agent in 2017
Lora Vance
Keller Williams Realty Advantage
(304) 412-4819
280 Total Sales
Map
Source: Huntington Board of REALTORS®
MLS Number: 180686
APN: 07-70-00310000
- 147 Honeysuckle Ln
- 121 Honeysuckle Ln
- 119 Honeysuckle Ln
- 81 Hamill Rd
- 2 Beechwood Dr
- 0 Pleasant Valley Estates
- 0 Pleasant Valley Subd
- 245 Whitaker Blvd
- 65 Edgemont Terrace
- 3 Willow Glen Dr
- 3 Willow Glen Dr
- 721 &723 5th Street Rd
- 0 Pleasant Valley Subdivis
- 302 12th Ave
- 130 Belford Ave
- 699 Whitaker Blvd W
- 90 Ridgewood Rd
- 424 North Blvd W
- 1873 Mccoy Rd
- 226 11th Ave






