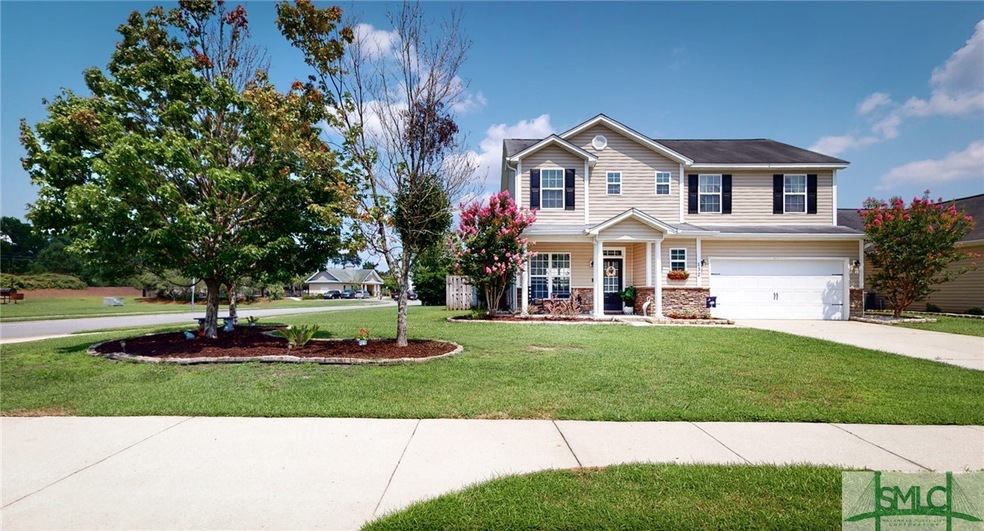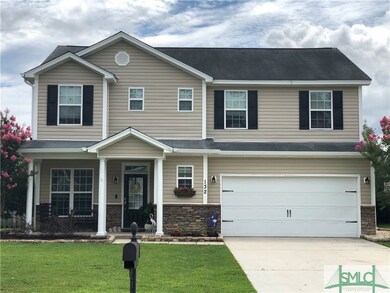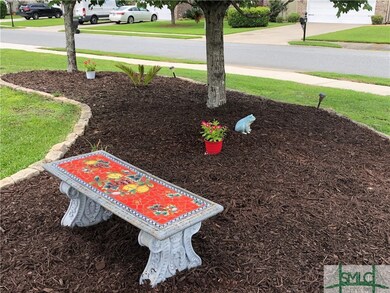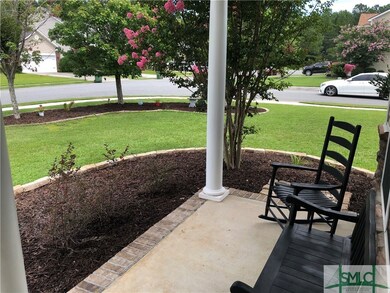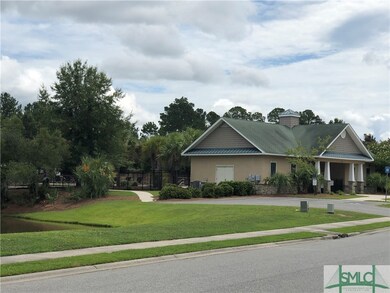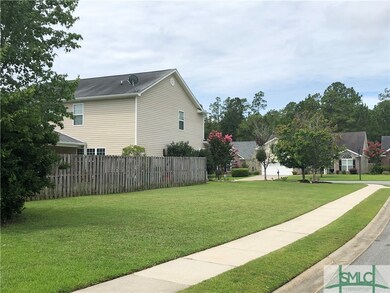
132 Lake House Rd Pooler, GA 31322
Highlights
- Primary Bedroom Suite
- Hydromassage or Jetted Bathtub
- Covered Patio or Porch
- Traditional Architecture
- Community Pool
- Breakfast Area or Nook
About This Home
As of September 2021Drool over this charming, well-kept 3BR/2-1/2BA, 2200+ sqft beauty in Somersby! Walk across the street to the playground/pool from this huge corner lot home, or enjoy ample privacy in the fenced-in backyard— a perfect backdrop for entertaining under the oversized covered patio or enjoying a cozy evening around the fire pit. Inside is an open concept family room/eat-in kitchen in a flexible layout to suit any household. Granite countertops and tile in the kitchen, as well as bamboo flooring, make for durability and easy cleanup! Oak tread staircase leads to all BRs on 2nd level, including spacious master suite with dual vanity, shower and jetted tub. Laundry room conveniently upstairs! The two add’l BRs each have walk-in closets, and all carpet is in great shape. Two brand new air conditioning units installed this year. Conveniently located close to Pooler Pkwy, I-16, retail, restaurants, schools, I-95, and minutes from downtown Savannah! Be sure to take the virtual tour!
Last Agent to Sell the Property
Timothy DeLoach
Weichert REALTORS Stanford & C License #364781 Listed on: 07/24/2021
Home Details
Home Type
- Single Family
Est. Annual Taxes
- $2,530
Year Built
- Built in 2006
Lot Details
- 9,148 Sq Ft Lot
- Fenced Yard
- Wood Fence
- 2 Pads in the community
- Property is zoned PUD
HOA Fees
- $44 Monthly HOA Fees
Parking
- 2 Car Attached Garage
Home Design
- Traditional Architecture
- Vinyl Siding
- Stone
Interior Spaces
- 2,274 Sq Ft Home
- 2-Story Property
- Recessed Lighting
- Gas Log Fireplace
- Double Pane Windows
- Pull Down Stairs to Attic
- Home Security System
Kitchen
- Breakfast Area or Nook
- Breakfast Bar
- Self-Cleaning Oven
- Range
- Microwave
- Dishwasher
- Kitchen Island
- Disposal
Bedrooms and Bathrooms
- 3 Bedrooms
- Primary Bedroom Upstairs
- Primary Bedroom Suite
- Double Vanity
- Hydromassage or Jetted Bathtub
- Separate Shower
Laundry
- Laundry on upper level
- Washer and Dryer Hookup
Eco-Friendly Details
- Energy-Efficient Windows
Outdoor Features
- Covered Patio or Porch
- Fire Pit
Utilities
- Cooling Available
- Heat Pump System
- Programmable Thermostat
- Underground Utilities
- Electric Water Heater
- Cable TV Available
Listing and Financial Details
- Tax Lot 108
- Assessor Parcel Number 51023B03001
Community Details
Overview
- Somersby HOA, Phone Number (912) 661-6879
- Somersby Subdivision
Recreation
- Community Playground
- Community Pool
Ownership History
Purchase Details
Home Financials for this Owner
Home Financials are based on the most recent Mortgage that was taken out on this home.Purchase Details
Home Financials for this Owner
Home Financials are based on the most recent Mortgage that was taken out on this home.Purchase Details
Home Financials for this Owner
Home Financials are based on the most recent Mortgage that was taken out on this home.Purchase Details
Home Financials for this Owner
Home Financials are based on the most recent Mortgage that was taken out on this home.Similar Homes in Pooler, GA
Home Values in the Area
Average Home Value in this Area
Purchase History
| Date | Type | Sale Price | Title Company |
|---|---|---|---|
| Warranty Deed | $290,000 | -- | |
| Warranty Deed | $247,400 | -- | |
| Warranty Deed | $199,900 | -- | |
| Deed | $235,350 | -- |
Mortgage History
| Date | Status | Loan Amount | Loan Type |
|---|---|---|---|
| Open | $284,747 | FHA | |
| Previous Owner | $255,715 | VA | |
| Previous Owner | $255,564 | No Value Available | |
| Previous Owner | $196,275 | FHA | |
| Previous Owner | $188,280 | New Conventional | |
| Previous Owner | $35,302 | New Conventional | |
| Previous Owner | $241,796 | New Conventional |
Property History
| Date | Event | Price | Change | Sq Ft Price |
|---|---|---|---|---|
| 09/13/2021 09/13/21 | Sold | $290,000 | +1.8% | $128 / Sq Ft |
| 08/11/2021 08/11/21 | Pending | -- | -- | -- |
| 07/30/2021 07/30/21 | For Sale | $284,900 | +15.2% | $125 / Sq Ft |
| 03/29/2019 03/29/19 | Sold | $247,400 | -1.0% | $109 / Sq Ft |
| 03/01/2019 03/01/19 | Pending | -- | -- | -- |
| 02/13/2019 02/13/19 | For Sale | $249,900 | +25.0% | $110 / Sq Ft |
| 05/24/2013 05/24/13 | Sold | $199,900 | 0.0% | $88 / Sq Ft |
| 04/22/2013 04/22/13 | Pending | -- | -- | -- |
| 12/26/2012 12/26/12 | For Sale | $199,900 | -- | $88 / Sq Ft |
Tax History Compared to Growth
Tax History
| Year | Tax Paid | Tax Assessment Tax Assessment Total Assessment is a certain percentage of the fair market value that is determined by local assessors to be the total taxable value of land and additions on the property. | Land | Improvement |
|---|---|---|---|---|
| 2024 | $3,184 | $138,280 | $24,000 | $114,280 |
| 2023 | $2,516 | $116,440 | $12,160 | $104,280 |
| 2022 | $2,614 | $114,600 | $12,160 | $102,440 |
| 2021 | $2,306 | $98,360 | $12,160 | $86,200 |
| 2020 | $2,530 | $94,760 | $12,160 | $82,600 |
| 2019 | $2,530 | $81,120 | $12,160 | $68,960 |
Agents Affiliated with this Home
-
T
Seller's Agent in 2021
Timothy DeLoach
Weichert REALTORS Stanford & C
-
Shelbi Mckinzie

Buyer's Agent in 2021
Shelbi Mckinzie
Coldwell Banker Southern Coast
(912) 977-4515
1 in this area
64 Total Sales
-
R
Buyer Co-Listing Agent in 2021
Randy -Bocook
eXp Realty LLC
-
Tiffany Wolfe

Seller's Agent in 2019
Tiffany Wolfe
McIntosh Realty Team LLC
(912) 398-2913
4 in this area
257 Total Sales
-
Paul-Neal Sansom

Buyer's Agent in 2019
Paul-Neal Sansom
Seaport Real Estate Group
(912) 226-1025
1 in this area
51 Total Sales
-
Sharon Darley

Seller's Agent in 2013
Sharon Darley
Keller Williams Coastal Area P
(912) 308-3707
3 in this area
31 Total Sales
Map
Source: Savannah Multi-List Corporation
MLS Number: 254170
APN: 51023B03001
- 208 Chippingwood Cir
- 227 Chippingwood Cir
- 111 Coach House Square
- 1726 Pine Barren Rd
- 119 Quiet Pine Cir
- 104 Coach House Square
- 300 Morgan Pines Dr
- 302 Morgan Pines Dr
- 1325 Pine Barren Rd
- 408 Old Ivy Square
- 603 Trellis Square
- 609 Trellis Square
- 1335 Pine Barren Rd
- 600 Trellis Square
- 606 Trellis Square
- 100 Cherian Ct
- 322 Casey Dr
- 1415 Pine Barren Rd
- 1419 Pine Barren Rd
- 223 Somersby Blvd
