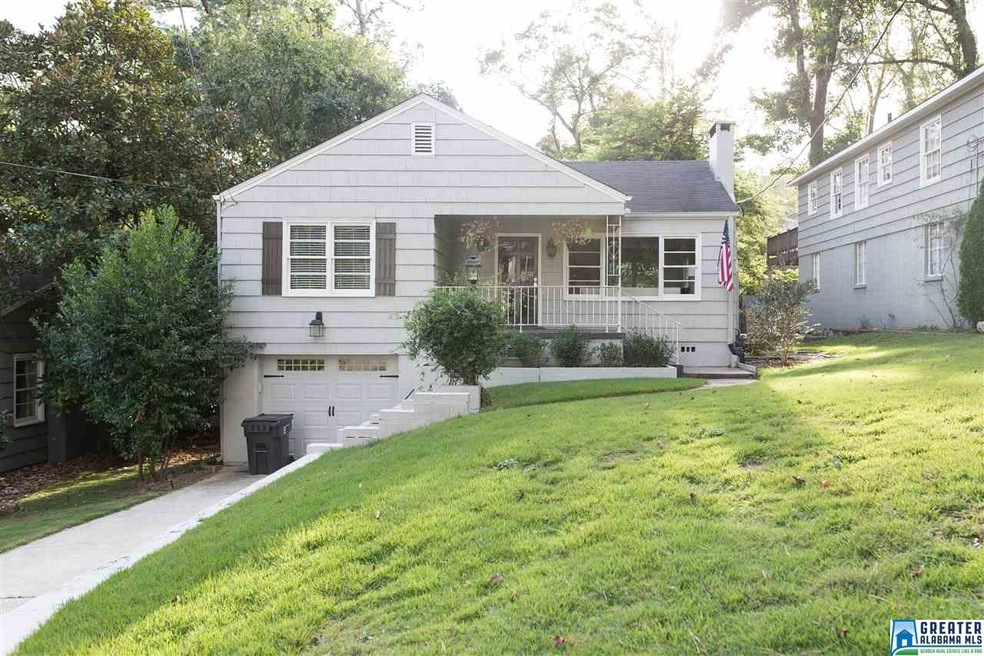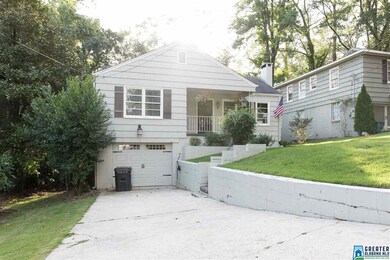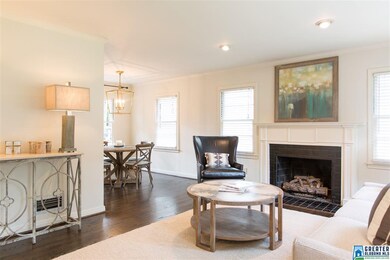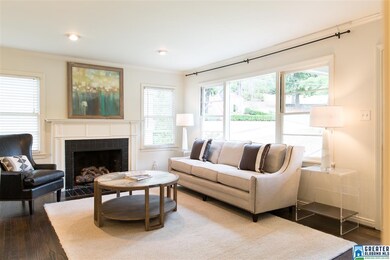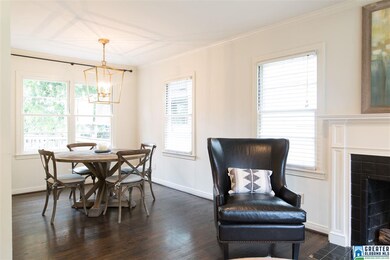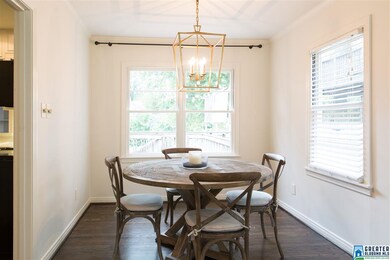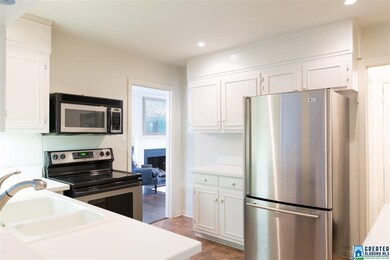
132 Lorena Ln Mountain Brook, AL 35213
Highlights
- Deck
- Wood Flooring
- Attic
- Crestline Elementary School Rated A
- Main Floor Primary Bedroom
- Bonus Room
About This Home
As of April 2025Adorable cottage a short walk from Crestline Village! This house has a thoughtful layout with a large master suite, open living and dining room, a bonus room in the finished basement, 1 car garage and a large backyard space. The fabulous curb appeal and new landscaping make the outdoor spaces great for personal enjoyment and entertaining!
Home Details
Home Type
- Single Family
Est. Annual Taxes
- $3,824
Year Built
- Built in 1950
Lot Details
- 44 Sq Ft Lot
- Fenced Yard
Parking
- 1 Car Garage
- Front Facing Garage
- Driveway
Home Design
- Wood Siding
Interior Spaces
- 2-Story Property
- Crown Molding
- Smooth Ceilings
- Recessed Lighting
- Fireplace Features Masonry
- Gas Fireplace
- Living Room with Fireplace
- Breakfast Room
- Dining Room
- Bonus Room
- Utility Room in Garage
- Wood Flooring
- Attic
Kitchen
- Stainless Steel Appliances
- Solid Surface Countertops
Bedrooms and Bathrooms
- 3 Bedrooms
- Primary Bedroom on Main
- 2 Full Bathrooms
- Bathtub and Shower Combination in Primary Bathroom
Laundry
- Laundry Room
- Laundry in Garage
- Electric Dryer Hookup
Basement
- Basement Fills Entire Space Under The House
- Laundry in Basement
Outdoor Features
- Deck
Utilities
- Central Heating and Cooling System
- Electric Water Heater
Listing and Financial Details
- Assessor Parcel Number 23-00-33-4-004-016.000
Ownership History
Purchase Details
Home Financials for this Owner
Home Financials are based on the most recent Mortgage that was taken out on this home.Purchase Details
Home Financials for this Owner
Home Financials are based on the most recent Mortgage that was taken out on this home.Purchase Details
Home Financials for this Owner
Home Financials are based on the most recent Mortgage that was taken out on this home.Purchase Details
Home Financials for this Owner
Home Financials are based on the most recent Mortgage that was taken out on this home.Purchase Details
Home Financials for this Owner
Home Financials are based on the most recent Mortgage that was taken out on this home.Purchase Details
Purchase Details
Home Financials for this Owner
Home Financials are based on the most recent Mortgage that was taken out on this home.Similar Homes in the area
Home Values in the Area
Average Home Value in this Area
Purchase History
| Date | Type | Sale Price | Title Company |
|---|---|---|---|
| Warranty Deed | $825,000 | None Listed On Document | |
| Warranty Deed | $379,900 | -- | |
| Warranty Deed | $375,000 | -- | |
| Warranty Deed | $325,000 | -- | |
| Quit Claim Deed | $242,698 | Mortgage Information Service | |
| Warranty Deed | $500 | None Available | |
| Survivorship Deed | $268,000 | -- |
Mortgage History
| Date | Status | Loan Amount | Loan Type |
|---|---|---|---|
| Open | $525,000 | New Conventional | |
| Previous Owner | $198,555 | New Conventional | |
| Previous Owner | $360,000 | New Conventional | |
| Previous Owner | $82,000 | New Conventional | |
| Previous Owner | $81,095 | New Conventional | |
| Previous Owner | $360,905 | New Conventional | |
| Previous Owner | $300,000 | New Conventional | |
| Previous Owner | $195,000 | Commercial | |
| Previous Owner | $242,698 | New Conventional | |
| Previous Owner | $244,000 | Unknown | |
| Previous Owner | $241,200 | Purchase Money Mortgage | |
| Previous Owner | $232,000 | Credit Line Revolving |
Property History
| Date | Event | Price | Change | Sq Ft Price |
|---|---|---|---|---|
| 04/29/2025 04/29/25 | Sold | $825,000 | -2.9% | $409 / Sq Ft |
| 03/18/2025 03/18/25 | For Sale | $849,900 | +123.7% | $421 / Sq Ft |
| 04/06/2018 04/06/18 | Sold | $379,900 | 0.0% | $236 / Sq Ft |
| 03/08/2018 03/08/18 | Pending | -- | -- | -- |
| 03/05/2018 03/05/18 | For Sale | $379,900 | +1.3% | $236 / Sq Ft |
| 11/03/2016 11/03/16 | Sold | $375,000 | +1.4% | $287 / Sq Ft |
| 09/29/2016 09/29/16 | Pending | -- | -- | -- |
| 09/26/2016 09/26/16 | For Sale | $369,900 | +13.8% | $283 / Sq Ft |
| 12/02/2013 12/02/13 | Sold | $325,000 | -4.4% | $219 / Sq Ft |
| 10/22/2013 10/22/13 | Pending | -- | -- | -- |
| 10/21/2013 10/21/13 | For Sale | $339,900 | -- | $229 / Sq Ft |
Tax History Compared to Growth
Tax History
| Year | Tax Paid | Tax Assessment Tax Assessment Total Assessment is a certain percentage of the fair market value that is determined by local assessors to be the total taxable value of land and additions on the property. | Land | Improvement |
|---|---|---|---|---|
| 2024 | $6,777 | $69,740 | -- | -- |
| 2022 | $5,746 | $53,200 | $36,000 | $17,200 |
| 2021 | $4,994 | $46,300 | $36,000 | $10,300 |
| 2020 | $4,985 | $46,210 | $36,000 | $10,210 |
| 2019 | $4,463 | $45,620 | $0 | $0 |
| 2018 | $3,976 | $40,700 | $0 | $0 |
| 2017 | $3,824 | $39,160 | $0 | $0 |
| 2016 | $3,743 | $38,340 | $0 | $0 |
| 2015 | $3,673 | $37,640 | $0 | $0 |
| 2014 | $3,217 | $32,980 | $0 | $0 |
| 2013 | $3,217 | $32,980 | $0 | $0 |
Agents Affiliated with this Home
-

Seller's Agent in 2025
Gusty Gulas
eXp Realty, LLC Central
(205) 218-7560
4 in this area
787 Total Sales
-

Buyer's Agent in 2025
Melissa Robinson
RealtySouth
(205) 807-6640
31 in this area
99 Total Sales
-

Seller's Agent in 2018
Brooke Wahl
ARC Realty Mountain Brook
(205) 447-1704
68 in this area
249 Total Sales
-

Buyer's Agent in 2018
Kristen McGee
EXP Realty LLC
(205) 907-3390
1 in this area
181 Total Sales
-

Seller's Agent in 2016
Stephanie Robinson
RealtySouth
(205) 870-5420
203 in this area
385 Total Sales
Map
Source: Greater Alabama MLS
MLS Number: 808986
APN: 23-00-33-4-004-016.000
- 128 Heritage Cir
- 204 Fairmont Dr
- 136 Fairmont Dr Unit 20
- 136 Fairmont Dr
- 180 Peachtree Cir
- 721 Euclid Ave
- 4017 Montclair Rd
- 177 Ross Dr
- 413 Euclid Ave
- 410 Euclid Ave
- 121 Cherry St
- 409 Euclid Ave
- 3937 Montclair Rd Unit 3937
- 204 Main St
- 5009 Altamont Rd S Unit 10
- 5013 Altamont Rd S Unit 9
- 4026 Montevallo Rd S
- 101 Mountain Ave
- 915 Sims Ave
- 4709 Overwood Cir
