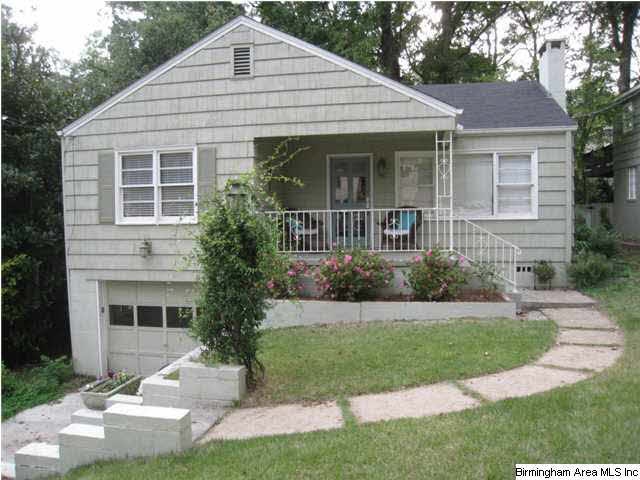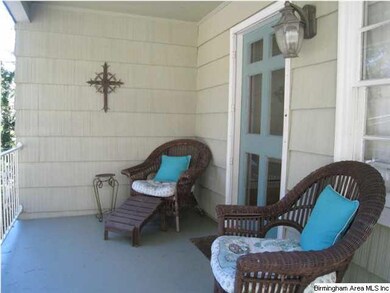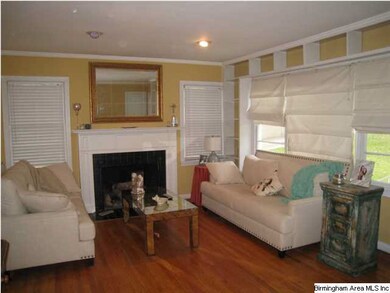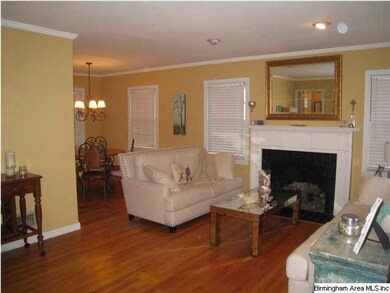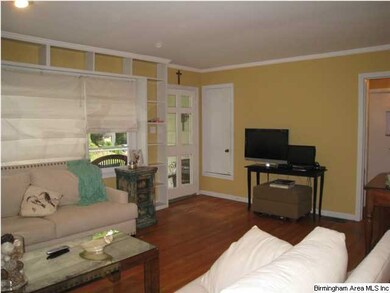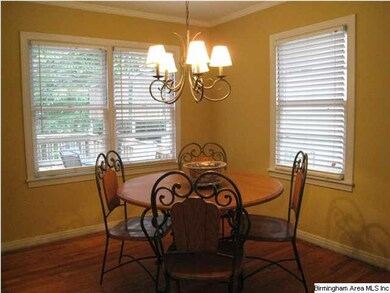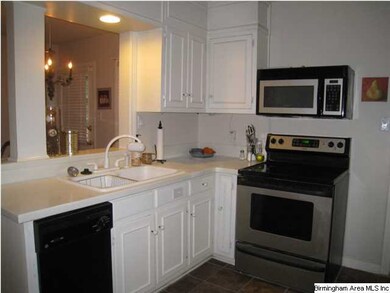
132 Lorena Ln Mountain Brook, AL 35213
Highlights
- Deck
- Wood Flooring
- Play Room
- Crestline Elementary School Rated A
- Solid Surface Countertops
- Den with Fireplace
About This Home
As of April 2025CHARMING CRESTLINE HOME! 3 Bedrooms, 2 Baths, spacious living room with fireplace, dining room, breakfast area, hardwood floors, one car garage, lower level den/playroom plus lots of storage, great backyard and so much more!
Home Details
Home Type
- Single Family
Est. Annual Taxes
- $6,777
Year Built
- 1950
Lot Details
- Few Trees
Parking
- 1 Car Attached Garage
- Basement Garage
- Front Facing Garage
- Driveway
Interior Spaces
- 1-Story Property
- Crown Molding
- Smooth Ceilings
- Ceiling Fan
- Gas Fireplace
- Breakfast Room
- Dining Room
- Den with Fireplace
- Play Room
- Utility Room in Garage
Kitchen
- Electric Cooktop
- Built-In Microwave
- Dishwasher
- Solid Surface Countertops
- Disposal
Flooring
- Wood
- Carpet
- Tile
Bedrooms and Bathrooms
- 3 Bedrooms
- 2 Full Bathrooms
- Bathtub and Shower Combination in Primary Bathroom
- Linen Closet In Bathroom
Laundry
- Laundry Room
- Washer and Electric Dryer Hookup
Basement
- Laundry in Basement
- Crawl Space
- Natural lighting in basement
Outdoor Features
- Deck
- Porch
Utilities
- Forced Air Heating and Cooling System
- Heating System Uses Gas
- Gas Water Heater
Listing and Financial Details
- Assessor Parcel Number 23-33-4-004-016.000
Ownership History
Purchase Details
Home Financials for this Owner
Home Financials are based on the most recent Mortgage that was taken out on this home.Purchase Details
Home Financials for this Owner
Home Financials are based on the most recent Mortgage that was taken out on this home.Purchase Details
Home Financials for this Owner
Home Financials are based on the most recent Mortgage that was taken out on this home.Purchase Details
Home Financials for this Owner
Home Financials are based on the most recent Mortgage that was taken out on this home.Purchase Details
Home Financials for this Owner
Home Financials are based on the most recent Mortgage that was taken out on this home.Purchase Details
Purchase Details
Home Financials for this Owner
Home Financials are based on the most recent Mortgage that was taken out on this home.Similar Homes in the area
Home Values in the Area
Average Home Value in this Area
Purchase History
| Date | Type | Sale Price | Title Company |
|---|---|---|---|
| Warranty Deed | $825,000 | None Listed On Document | |
| Warranty Deed | $379,900 | -- | |
| Warranty Deed | $375,000 | -- | |
| Warranty Deed | $325,000 | -- | |
| Quit Claim Deed | $242,698 | Mortgage Information Service | |
| Warranty Deed | $500 | None Available | |
| Survivorship Deed | $268,000 | -- |
Mortgage History
| Date | Status | Loan Amount | Loan Type |
|---|---|---|---|
| Open | $525,000 | New Conventional | |
| Previous Owner | $198,555 | New Conventional | |
| Previous Owner | $360,000 | New Conventional | |
| Previous Owner | $82,000 | New Conventional | |
| Previous Owner | $81,095 | New Conventional | |
| Previous Owner | $360,905 | New Conventional | |
| Previous Owner | $300,000 | New Conventional | |
| Previous Owner | $195,000 | Commercial | |
| Previous Owner | $242,698 | New Conventional | |
| Previous Owner | $244,000 | Unknown | |
| Previous Owner | $241,200 | Purchase Money Mortgage | |
| Previous Owner | $232,000 | Credit Line Revolving |
Property History
| Date | Event | Price | Change | Sq Ft Price |
|---|---|---|---|---|
| 04/29/2025 04/29/25 | Sold | $825,000 | -2.9% | $409 / Sq Ft |
| 03/18/2025 03/18/25 | For Sale | $849,900 | +123.7% | $421 / Sq Ft |
| 04/06/2018 04/06/18 | Sold | $379,900 | 0.0% | $236 / Sq Ft |
| 03/08/2018 03/08/18 | Pending | -- | -- | -- |
| 03/05/2018 03/05/18 | For Sale | $379,900 | +1.3% | $236 / Sq Ft |
| 11/03/2016 11/03/16 | Sold | $375,000 | +1.4% | $287 / Sq Ft |
| 09/29/2016 09/29/16 | Pending | -- | -- | -- |
| 09/26/2016 09/26/16 | For Sale | $369,900 | +13.8% | $283 / Sq Ft |
| 12/02/2013 12/02/13 | Sold | $325,000 | -4.4% | $219 / Sq Ft |
| 10/22/2013 10/22/13 | Pending | -- | -- | -- |
| 10/21/2013 10/21/13 | For Sale | $339,900 | -- | $229 / Sq Ft |
Tax History Compared to Growth
Tax History
| Year | Tax Paid | Tax Assessment Tax Assessment Total Assessment is a certain percentage of the fair market value that is determined by local assessors to be the total taxable value of land and additions on the property. | Land | Improvement |
|---|---|---|---|---|
| 2024 | $6,777 | $69,740 | -- | -- |
| 2022 | $5,746 | $53,200 | $36,000 | $17,200 |
| 2021 | $4,994 | $46,300 | $36,000 | $10,300 |
| 2020 | $4,985 | $46,210 | $36,000 | $10,210 |
| 2019 | $4,463 | $45,620 | $0 | $0 |
| 2018 | $3,976 | $40,700 | $0 | $0 |
| 2017 | $3,824 | $39,160 | $0 | $0 |
| 2016 | $3,743 | $38,340 | $0 | $0 |
| 2015 | $3,673 | $37,640 | $0 | $0 |
| 2014 | $3,217 | $32,980 | $0 | $0 |
| 2013 | $3,217 | $32,980 | $0 | $0 |
Agents Affiliated with this Home
-
Gusty Gulas

Seller's Agent in 2025
Gusty Gulas
eXp Realty, LLC Central
(205) 218-7560
4 in this area
776 Total Sales
-
Melissa Robinson

Buyer's Agent in 2025
Melissa Robinson
RealtySouth
(205) 807-6640
34 in this area
104 Total Sales
-
Brooke Wahl

Seller's Agent in 2018
Brooke Wahl
ARC Realty Mountain Brook
(205) 447-1704
66 in this area
244 Total Sales
-
Kristen McGee

Buyer's Agent in 2018
Kristen McGee
ARC Realty Vestavia
(205) 907-3390
1 in this area
178 Total Sales
-
Stephanie Robinson

Seller's Agent in 2016
Stephanie Robinson
RealtySouth
(205) 870-5420
197 in this area
379 Total Sales
Map
Source: Greater Alabama MLS
MLS Number: 579068
APN: 23-00-33-4-004-016.000
- 136 Fairmont Dr Unit 20
- 136 Fairmont Dr
- 113 Lorena Ln
- 4001 Montclair Rd
- 4017 Montclair Rd
- 177 Ross Dr
- 120 Lake Dr
- 121 Cherry St
- 11 Montcrest Dr
- 127 Main St
- 3937 Montclair Rd Unit 3937
- 205 Nash Cir
- 204 Main St
- 4026 Montevallo Rd S
- 5009 Altamont Rd S Unit 10
- 4829 Lincrest Dr
- 4800 Clairmont Ave S
- 1172 52nd St S
- 4709 Overwood Cir
- 139 Glenhill Dr
