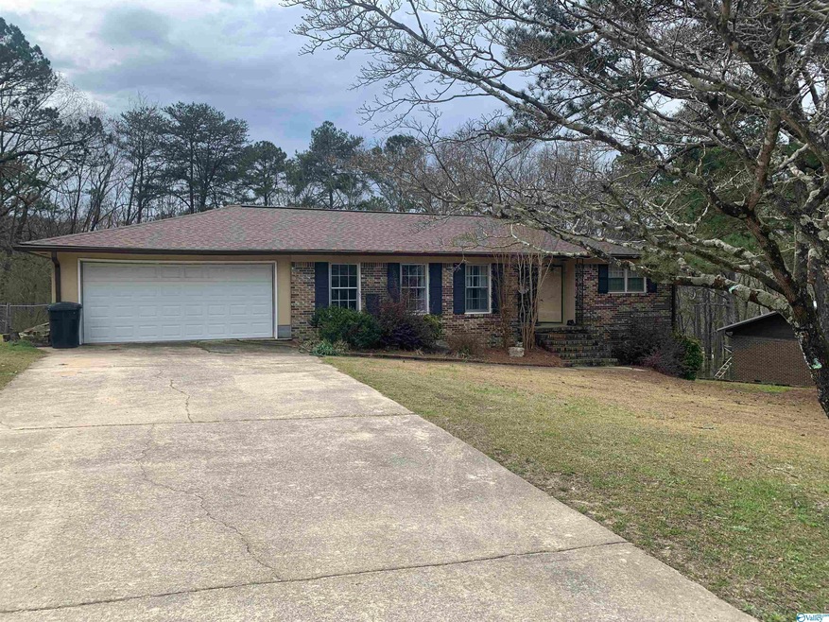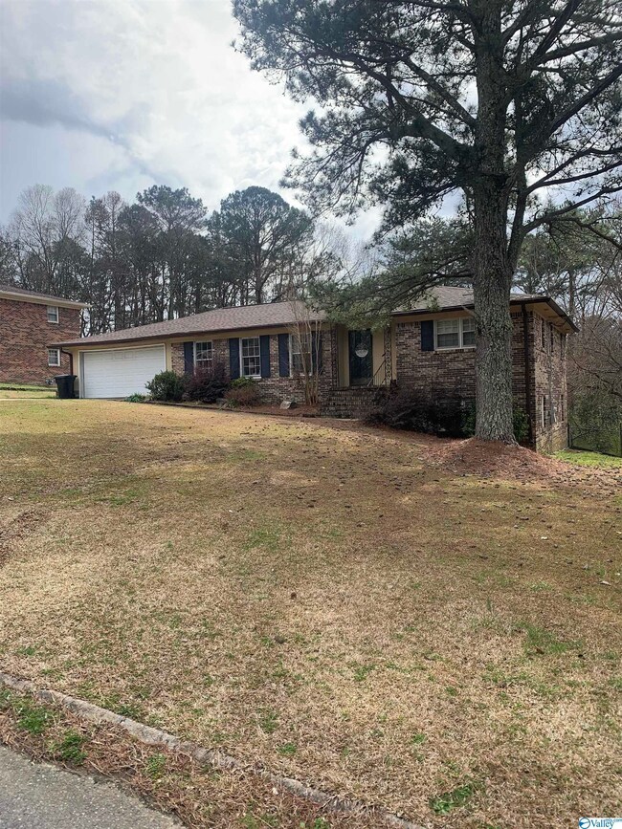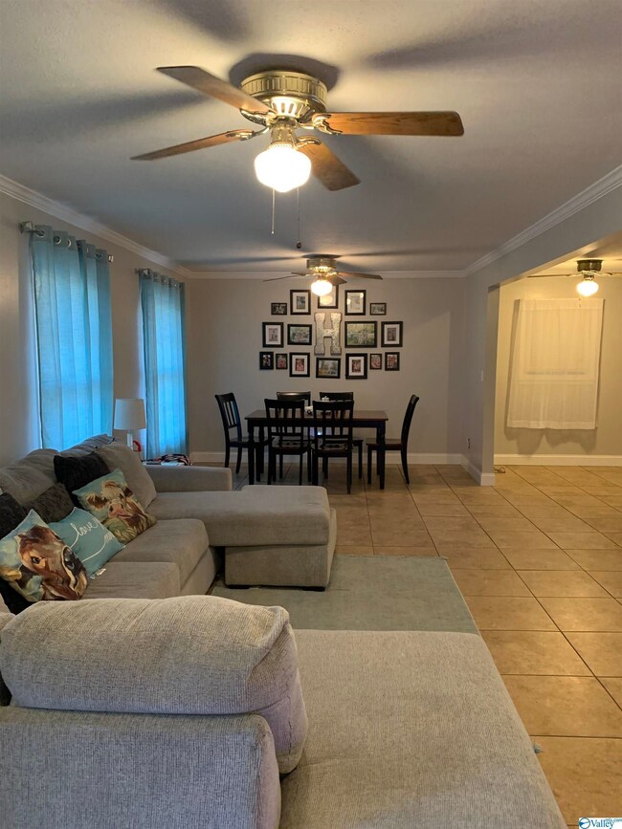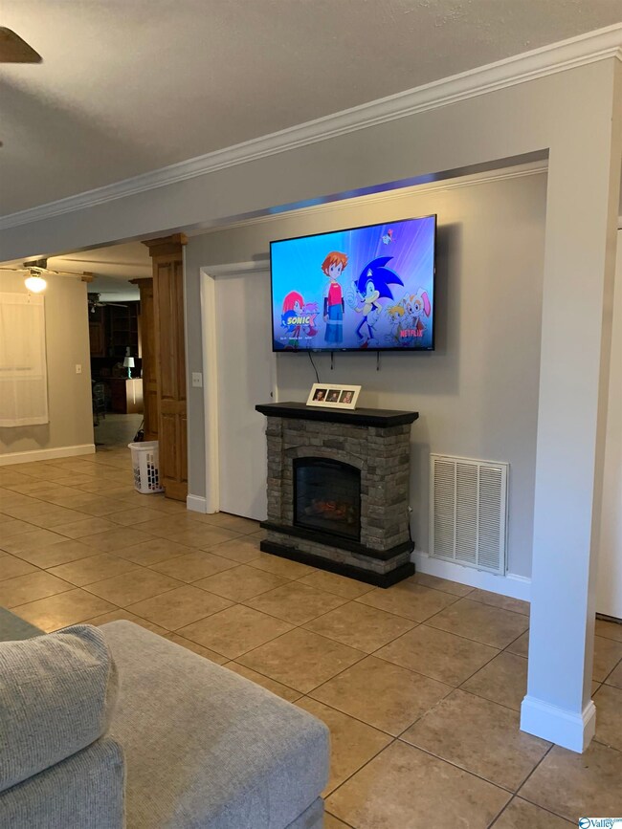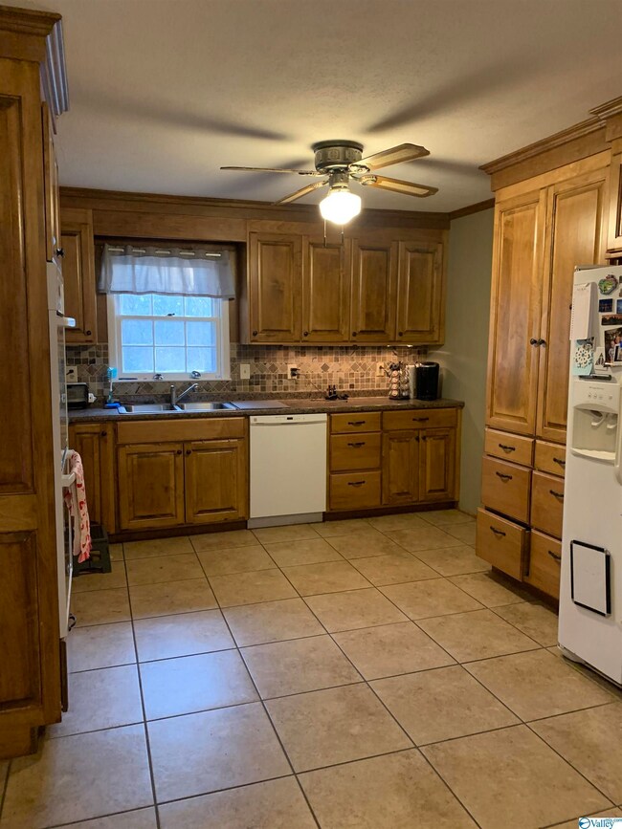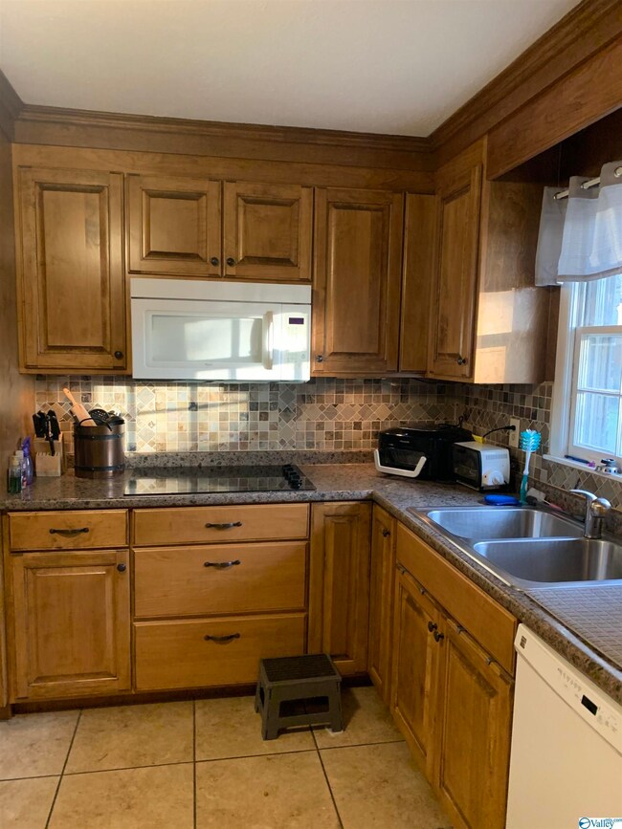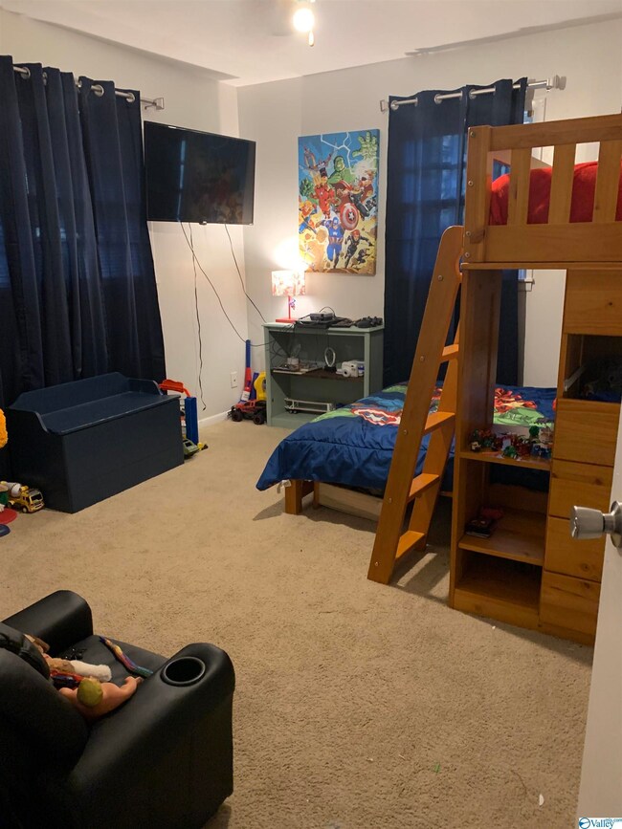
132 Mary Lou Cir Gadsden, AL 35904
Highlights
- Ranch Style House
- Central Heating and Cooling System
- 2 Car Garage
- No HOA
About This Home
As of May 2022New Listing on the mountain near Noccalula Falls. Mostly Brick home, with 4 bedrooms 2 baths. Large living room dining room combo with open floor plan. Nice kitchen with lots of cabinets. Den/ Library with built in's. Basement features a family room with another bed and bath. Perfect for mother in law suite. Covered patio, above ground pool with deck. Call to set your appointment up.
Last Agent to Sell the Property
Southern Homes Real Estate License #61339 Listed on: 03/17/2022
Home Details
Home Type
- Single Family
Est. Annual Taxes
- $882
Year Built
- Built in 1965
Lot Details
- 0.67 Acre Lot
- Lot Dimensions are 101 x 289
Parking
- 2 Car Garage
Home Design
- 2,885 Sq Ft Home
- Ranch Style House
Kitchen
- Dishwasher
Bedrooms and Bathrooms
- 4 Bedrooms
- 3 Full Bathrooms
Schools
- Emma Sansom Middle Elementary School
- Gadsden City High School
Utilities
- Central Heating and Cooling System
- Septic Tank
Additional Features
- Basement
Community Details
- No Home Owners Association
- Monte Vista 2Nd Addition Subdivision
Listing and Financial Details
- Legal Lot and Block 13 / 1
- Assessor Parcel Number 1008332000093.000
Ownership History
Purchase Details
Similar Homes in Gadsden, AL
Home Values in the Area
Average Home Value in this Area
Purchase History
| Date | Type | Sale Price | Title Company |
|---|---|---|---|
| Quit Claim Deed | $126,700 | None Available |
Mortgage History
| Date | Status | Loan Amount | Loan Type |
|---|---|---|---|
| Previous Owner | $27,000 | Credit Line Revolving | |
| Previous Owner | $25,000 | Unknown | |
| Previous Owner | $96,700 | Stand Alone Refi Refinance Of Original Loan |
Property History
| Date | Event | Price | Change | Sq Ft Price |
|---|---|---|---|---|
| 07/08/2025 07/08/25 | Price Changed | $255,000 | -1.9% | $88 / Sq Ft |
| 06/21/2025 06/21/25 | Price Changed | $260,000 | -2.2% | $90 / Sq Ft |
| 05/30/2025 05/30/25 | For Sale | $265,900 | +43.7% | $92 / Sq Ft |
| 05/27/2022 05/27/22 | Sold | $185,000 | -5.1% | $64 / Sq Ft |
| 04/29/2022 04/29/22 | Pending | -- | -- | -- |
| 03/17/2022 03/17/22 | For Sale | $194,900 | -- | $68 / Sq Ft |
Tax History Compared to Growth
Tax History
| Year | Tax Paid | Tax Assessment Tax Assessment Total Assessment is a certain percentage of the fair market value that is determined by local assessors to be the total taxable value of land and additions on the property. | Land | Improvement |
|---|---|---|---|---|
| 2024 | $882 | $19,000 | $1,140 | $17,860 |
| 2023 | $917 | $19,720 | $1,140 | $18,580 |
| 2022 | $1,580 | $16,120 | $1,140 | $14,980 |
| 2021 | $607 | $13,370 | $1,140 | $12,230 |
| 2020 | $572 | $12,680 | $0 | $0 |
| 2019 | $572 | $12,680 | $0 | $0 |
| 2017 | $498 | $11,160 | $0 | $0 |
| 2016 | $509 | $11,380 | $0 | $0 |
| 2015 | $509 | $11,380 | $0 | $0 |
| 2013 | -- | $11,100 | $0 | $0 |
Agents Affiliated with this Home
-
Carrie Works

Seller's Agent in 2025
Carrie Works
RE/MAX
(256) 467-6399
5 in this area
47 Total Sales
-
Toni Davis

Seller's Agent in 2022
Toni Davis
Southern Homes Real Estate
(256) 390-7772
19 in this area
54 Total Sales
-
Tiffany Clayton

Seller Co-Listing Agent in 2022
Tiffany Clayton
Southern Homes Real Estate
(256) 613-4937
15 in this area
94 Total Sales
Map
Source: ValleyMLS.com
MLS Number: 1803265
APN: 10-08-33-2-000-093.000
- 304 Sherwood Dr
- 615 Bellevue Dr
- 613 Bellevue Dr
- 202 Uriah Ave
- 0.46 ac Lovejoy Place
- 109 Althea St
- 111 Althea St
- 108 Althea St
- 408 Robin Cir
- 335 Harts Ave
- 1307 Bellevue Dr
- 1129 Bretwood Dr
- 904 Highland Way
- 1011 Hermosa Ave
- 904 N 10th St
- 221 Harts Ave
- 906 N 8th St
- 113 Maitre St
- 613 Tabor Rd
- 726 Sunnyvale Dr
