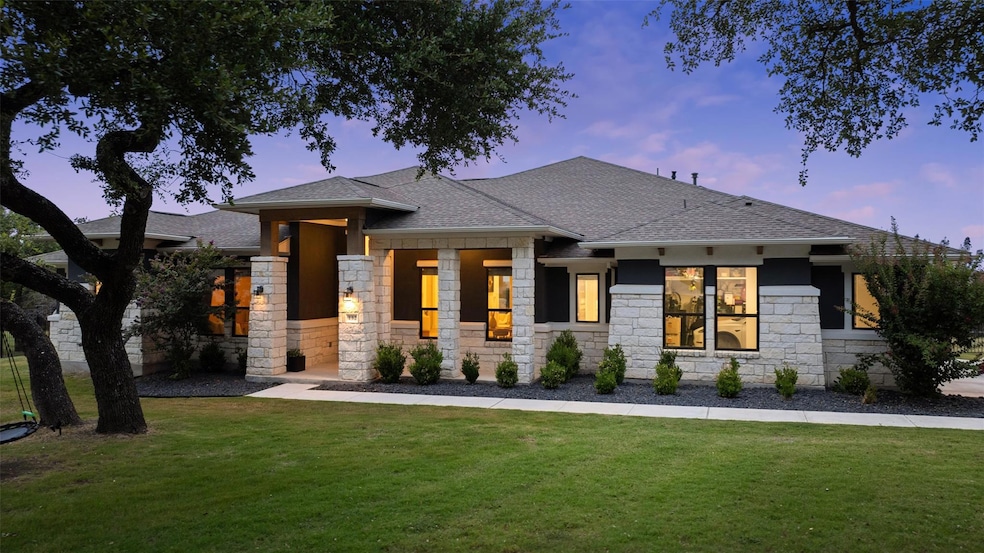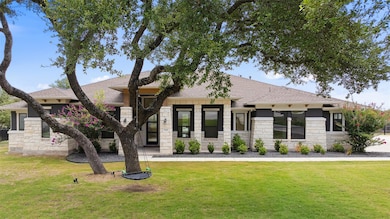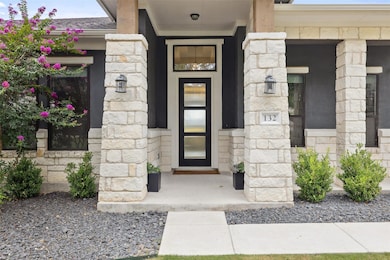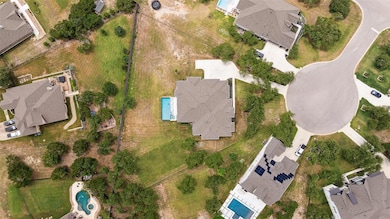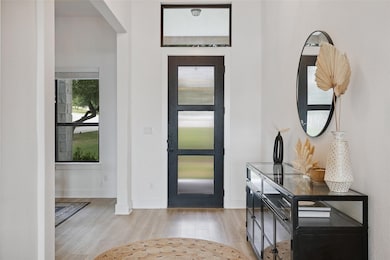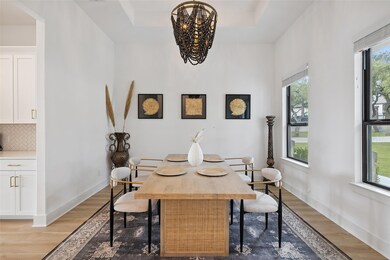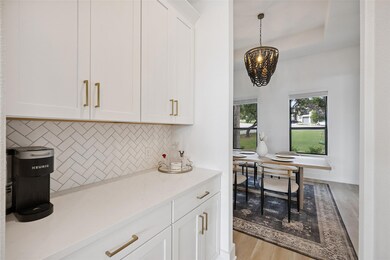
132 Mataro Cove Dripping Springs, TX 78620
Estimated payment $8,519/month
Highlights
- Heated Infinity Pool
- View of Trees or Woods
- Wooded Lot
- Dripping Springs Middle School Rated A
- Open Floorplan
- Wood Flooring
About This Home
Tucked on a quiet cul-de-sac in the heart of Dripping Springs, this stunning home is protected from the street by mature oak trees—offering privacy, curb appeal, and the perfect shaded spot to enjoy a cold drink while kids play out front. Inside, soaring ceilings, rich architectural details, and oversized windows create an open, elevated feel. The layout includes multiple living and dining areas, custom light fixtures throughout, a dedicated media room with surround sound and projector, and spacious bedrooms that offer privacy for all.
The kitchen features soft-close shaker cabinetry, high-end KitchenAid appliances, under-cabinet lighting, and a large island perfect for prep or casual dining. In the living room, vaulted ceilings with wooden beams frame a floor-to-ceiling tiled fireplace and expansive 3-panel glass sliders that open to the backyard oasis.
Out back, enjoy a heated faux-edge infinity pool and hot tub, all WiFi-controlled and set against a treetop view with no rear neighbors. A 1225 ft² covered patio with outdoor TV hookups makes it easy to relax or entertain. The fully fenced outdoor area adds peace of mind for pets and kids, with plenty of space to add a playscape, batting cage, or trampoline. The primary suite is a retreat of its own, with bay windows, dual closets, a freestanding tub, and dual rainhead walk-in shower.
Located across from the elementary school and walkable to Fairlane for coffee, drinks, and dining, this home also offers quick access to Lakeway, Bee Cave, and Austin. Nearby hotspots include Dreamland (mini golf, disc golf, live music), Hamilton Pool Preserve, and Hill Country wineries, breweries, and distilleries—plus Mercer Street’s live music, dining, and shopping just minutes away.
Listing Agent
Moreland Properties Brokerage Phone: (512) 480-0848 License #0718412 Listed on: 07/11/2025

Co-Listing Agent
Moreland Properties Brokerage Phone: (512) 480-0848 License #0733816
Open House Schedule
-
Saturday, July 19, 202512:00 to 2:00 pm7/19/2025 12:00:00 PM +00:007/19/2025 2:00:00 PM +00:00Add to Calendar
Home Details
Home Type
- Single Family
Est. Annual Taxes
- $15,447
Year Built
- Built in 2021
Lot Details
- 0.85 Acre Lot
- Cul-De-Sac
- Southwest Facing Home
- Gated Home
- Wrought Iron Fence
- Property is Fully Fenced
- Wooded Lot
- Many Trees
- Back and Front Yard
HOA Fees
- $60 Monthly HOA Fees
Parking
- 3 Car Attached Garage
- Electric Vehicle Home Charger
- Side Facing Garage
- Multiple Garage Doors
- Driveway
Property Views
- Woods
- Hills
- Neighborhood
Home Design
- Slab Foundation
- Composition Roof
- Stone Siding
- Stucco
Interior Spaces
- 3,402 Sq Ft Home
- 2-Story Property
- Open Floorplan
- Built-In Features
- Beamed Ceilings
- Tray Ceiling
- High Ceiling
- Ceiling Fan
- Recessed Lighting
- Blinds
- Bay Window
- Entrance Foyer
- Living Room with Fireplace
- Multiple Living Areas
- Dining Room
- Storage Room
Kitchen
- Breakfast Area or Nook
- Open to Family Room
- Eat-In Kitchen
- Breakfast Bar
- Oven
- Cooktop with Range Hood
- Microwave
- Dishwasher
- Kitchen Island
Flooring
- Wood
- Carpet
- Tile
Bedrooms and Bathrooms
- 4 Main Level Bedrooms
- Primary Bedroom on Main
- Dual Closets
- Walk-In Closet
- Double Vanity
- Walk-in Shower
Accessible Home Design
- No Interior Steps
Pool
- Heated Infinity Pool
- Fence Around Pool
- Pool Tile
Outdoor Features
- Patio
- Exterior Lighting
- Porch
Schools
- Dripping Springs Elementary School
- Dripping Springs Middle School
- Dripping Springs High School
Utilities
- Central Heating and Cooling System
- Underground Utilities
- Sewer Available
- Cable TV Available
Community Details
- Cortaro Property Owners Association Of Hays County Association
- Cortaro Sub Subdivision
Listing and Financial Details
- Assessor Parcel Number 1120620000005004
Map
Home Values in the Area
Average Home Value in this Area
Tax History
| Year | Tax Paid | Tax Assessment Tax Assessment Total Assessment is a certain percentage of the fair market value that is determined by local assessors to be the total taxable value of land and additions on the property. | Land | Improvement |
|---|---|---|---|---|
| 2024 | $14,291 | $885,980 | $88,500 | $797,480 |
| 2023 | $16,516 | $982,040 | $88,500 | $893,540 |
| 2022 | $7,360 | $390,760 | $101,250 | $289,510 |
| 2021 | $2,087 | $101,250 | $101,250 | $0 |
Property History
| Date | Event | Price | Change | Sq Ft Price |
|---|---|---|---|---|
| 07/11/2025 07/11/25 | For Sale | $1,295,000 | -- | $381 / Sq Ft |
Similar Homes in Dripping Springs, TX
Source: Unlock MLS (Austin Board of REALTORS®)
MLS Number: 8814557
APN: R173893
- 410 Whisenant Ln
- 236 Ranch Ridge Dr
- Lot3 Springlake Dr
- 200 Hilltop Dr
- TBD Rr 12
- 1626 Bearkat Canyon Dr
- 29300 Ranch Road 12
- 110 N Sage Hollow
- Lot8 Springlake Dr
- Lot7 Springlake Dr
- Lot9 Springlake Dr
- Lot1 Springlake Dr
- 0 Springlake Dr
- 351 Kings Pine Dr
- 344 Darley Oak Dr
- 200 S Sage Hollow
- 418 Darley Oak Dr
- 259 N Sage Hollow
- 245 Darley Oak Dr
- 1129 Roger Hanks Pkwy
- 260 Hilltop Dr
- 230 Loving Trail Unit A
- 235 Kings Pine Dr
- 253 Darley Oak Dr
- 370 Pecos River Crossing
- 567 Pecos River Crossing
- 197 Fort Sumner St
- 142 Volterra Ln
- 168 Dome Peak Terrace
- 418 Grand Prairie Cir
- 141 Hunts Link Rd
- 180 Glass Mountains Way
- 187 Glass Mountains Way
- 432 Spanish Star Trail
- 330 Delaware Mountains Terrace
- 874 Lone Peak Way
- 897 Lone Peak Way
- 112 Buckthorn Dr
- 178 Spanish Star Trail
- 179 Kings Canyon Dr
