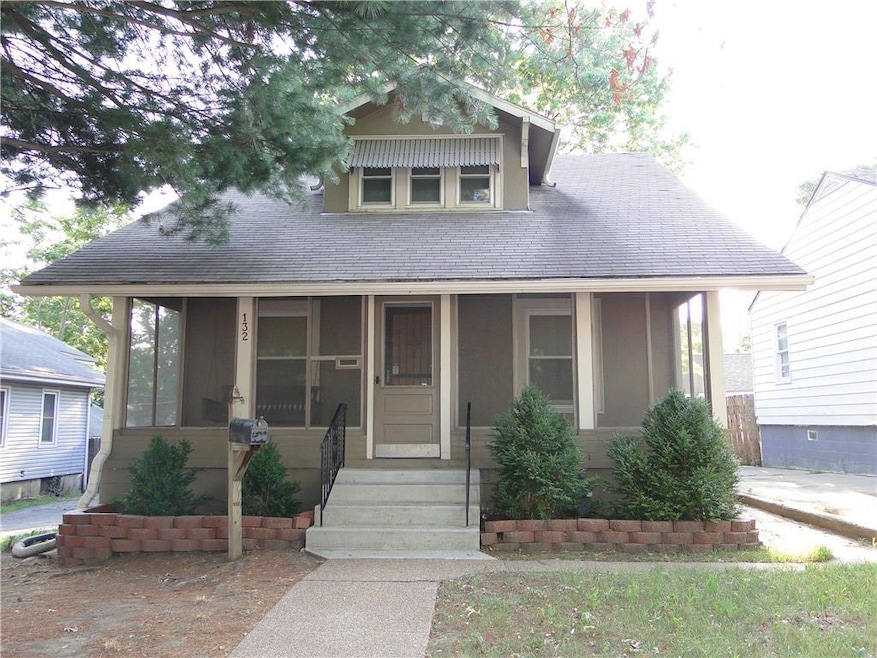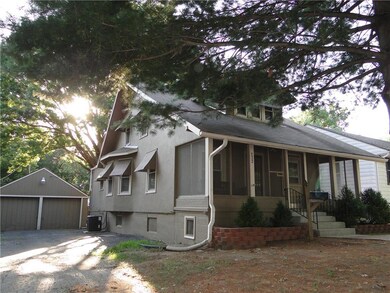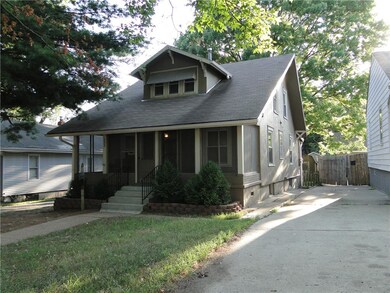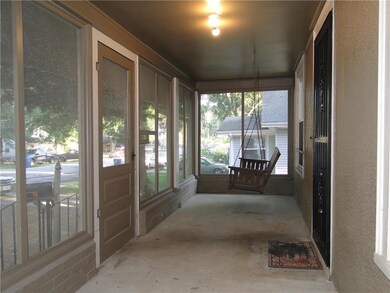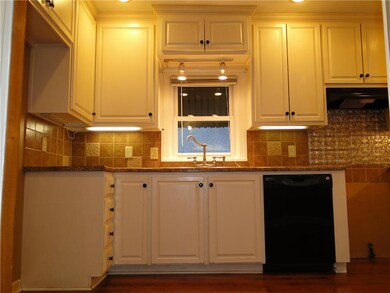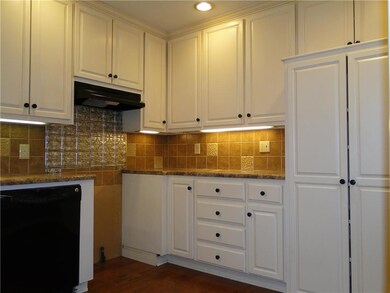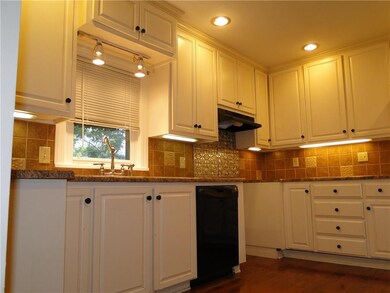
132 N Ash Ave Independence, MO 64053
Fairmount NeighborhoodEstimated Value: $161,000 - $196,000
Highlights
- Vaulted Ceiling
- Main Floor Bedroom
- Mud Room
- Traditional Architecture
- Granite Countertops
- Screened Porch
About This Home
As of January 2019New carpet installed Spacious turn of the century home has been pristinely kept over the years with all new vinyl windows, new plumbing, electrical updating and a gorgeous kitchen! 2 bedrooms downstairs with Full bath, 2 bedrooms upstairs with full bath. Most closets are walk in with extra storage. HUGE workshop behind two car garage plus an extra shed for more storage in backyard. Screened in front porch with a swing. Extra touches like original doors and glass doorknobs add character to this move in ready home! Tax abatement providing 1/2 tax for next 15 years. Exact amount still unknown.
Last Agent to Sell the Property
Keller Williams Platinum Prtnr License #1999080902 Listed on: 07/26/2018

Home Details
Home Type
- Single Family
Est. Annual Taxes
- $706
Year Built
- Built in 1920
Lot Details
- 6,578
Parking
- 2 Car Detached Garage
Home Design
- Traditional Architecture
- Composition Roof
- Stucco
Interior Spaces
- 1,314 Sq Ft Home
- Wet Bar: Walk-In Closet(s), Wood Floor, Vinyl, Carpet, Ceiling Fan(s), Pantry
- Built-In Features: Walk-In Closet(s), Wood Floor, Vinyl, Carpet, Ceiling Fan(s), Pantry
- Vaulted Ceiling
- Ceiling Fan: Walk-In Closet(s), Wood Floor, Vinyl, Carpet, Ceiling Fan(s), Pantry
- Skylights
- Fireplace
- Shades
- Plantation Shutters
- Drapes & Rods
- Mud Room
- Formal Dining Room
- Workshop
- Screened Porch
Kitchen
- Dishwasher
- Granite Countertops
- Laminate Countertops
- Disposal
Flooring
- Wall to Wall Carpet
- Linoleum
- Laminate
- Stone
- Ceramic Tile
- Luxury Vinyl Plank Tile
- Luxury Vinyl Tile
Bedrooms and Bathrooms
- 4 Bedrooms
- Main Floor Bedroom
- Cedar Closet: Walk-In Closet(s), Wood Floor, Vinyl, Carpet, Ceiling Fan(s), Pantry
- Walk-In Closet: Walk-In Closet(s), Wood Floor, Vinyl, Carpet, Ceiling Fan(s), Pantry
- 2 Full Bathrooms
- Double Vanity
- Bathtub with Shower
Basement
- Basement Fills Entire Space Under The House
- Laundry in Basement
Schools
- Van Horn High School
Additional Features
- Many Trees
- Forced Air Heating and Cooling System
Community Details
- Jackson Lithia Place Subdivision
Listing and Financial Details
- Assessor Parcel Number 14-720-18-21-00-0-00-000
- Property eligible for a tax abatement
Ownership History
Purchase Details
Home Financials for this Owner
Home Financials are based on the most recent Mortgage that was taken out on this home.Similar Homes in Independence, MO
Home Values in the Area
Average Home Value in this Area
Purchase History
| Date | Buyer | Sale Price | Title Company |
|---|---|---|---|
| Diaz Paula A | -- | Chicago Title Co Llc |
Mortgage History
| Date | Status | Borrower | Loan Amount |
|---|---|---|---|
| Open | Diaz Paula A | $129,607 | |
| Closed | Diaz Paula A | $105,000 | |
| Closed | Diaz Paula | $103,098 | |
| Previous Owner | Diaz Paula A | $103,098 | |
| Previous Owner | Beebe Nancy J | $66,905 | |
| Previous Owner | Beebe David R | $70,400 |
Property History
| Date | Event | Price | Change | Sq Ft Price |
|---|---|---|---|---|
| 01/11/2019 01/11/19 | Sold | -- | -- | -- |
| 12/14/2018 12/14/18 | Pending | -- | -- | -- |
| 11/20/2018 11/20/18 | Price Changed | $105,000 | -4.5% | $80 / Sq Ft |
| 10/15/2018 10/15/18 | For Sale | $110,000 | 0.0% | $84 / Sq Ft |
| 10/08/2018 10/08/18 | Off Market | -- | -- | -- |
| 09/17/2018 09/17/18 | Price Changed | $110,000 | -8.3% | $84 / Sq Ft |
| 08/22/2018 08/22/18 | Price Changed | $120,000 | -4.0% | $91 / Sq Ft |
| 07/26/2018 07/26/18 | For Sale | $125,000 | -- | $95 / Sq Ft |
Tax History Compared to Growth
Tax History
| Year | Tax Paid | Tax Assessment Tax Assessment Total Assessment is a certain percentage of the fair market value that is determined by local assessors to be the total taxable value of land and additions on the property. | Land | Improvement |
|---|---|---|---|---|
| 2024 | $706 | $20,296 | $1,725 | $18,571 |
| 2023 | $706 | $20,295 | $1,094 | $19,201 |
| 2022 | $738 | $19,380 | $2,707 | $16,673 |
| 2021 | $735 | $19,380 | $2,707 | $16,673 |
| 2020 | $721 | $18,512 | $2,707 | $15,805 |
| 2019 | $711 | $18,512 | $2,707 | $15,805 |
| 2018 | $90 | $16,111 | $2,356 | $13,755 |
| 2017 | $90 | $16,111 | $2,356 | $13,755 |
| 2016 | $92 | $15,708 | $1,370 | $14,338 |
| 2014 | $91 | $15,250 | $1,330 | $13,920 |
Agents Affiliated with this Home
-
David Bryan

Seller's Agent in 2019
David Bryan
Keller Williams Platinum Prtnr
(816) 914-5197
18 Total Sales
-
teresa bryan
t
Seller Co-Listing Agent in 2019
teresa bryan
Keller Williams Platinum Prtnr
13 Total Sales
-
Shanna Mackay
S
Buyer's Agent in 2019
Shanna Mackay
Premium Realty Group LLC
(816) 778-4274
1 in this area
83 Total Sales
Map
Source: Heartland MLS
MLS Number: 2120931
APN: 14-720-18-21-00-0-00-000
- 108 S Hardy Ave
- 10300 E Norledge Ave
- 116 N Home Ave
- 9101 Norledge Ave
- 111 S Hawthorne Ave
- 320 N Cedar Ave
- 116 units #1-6 S Hedges Ave Unit 1,2,3,4,5,6
- 10406 E Lexington Ave
- 108 N Evanston Ave
- 501 S Hardy Ave
- 10815 E Scarritt Ave
- 107 N Crescent Ave
- 540 S Ash Ave
- 536 S Huttig Ave
- 240 N Oxford Ave
- 574 S Overton Ave
- 224 S Sterling Ave
- 546 S Crescent Ave
- 611 S Overton Ave
- 149 N Ditzler Ave
