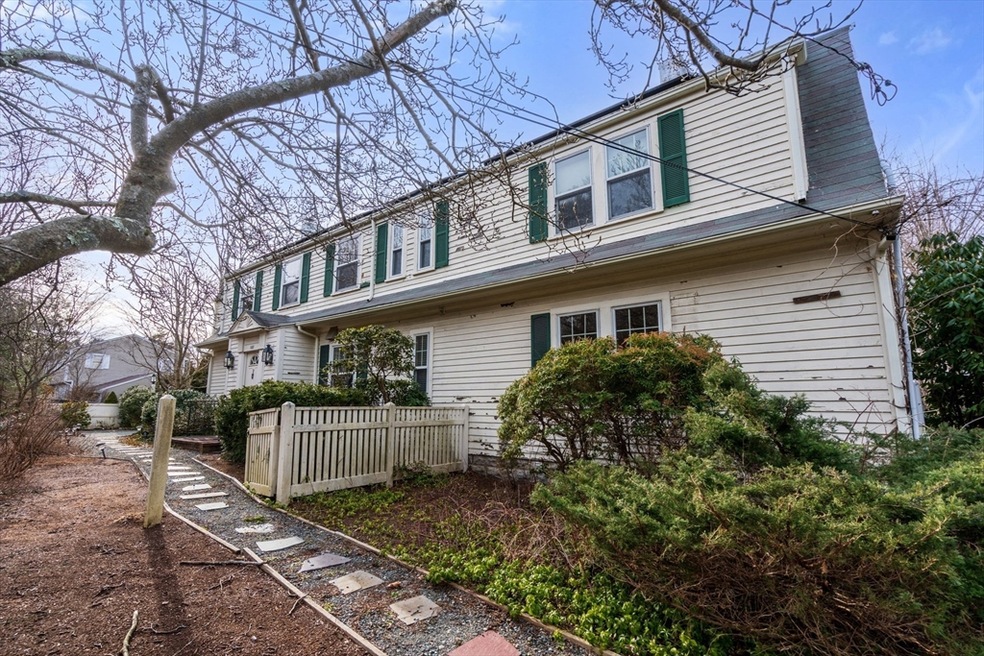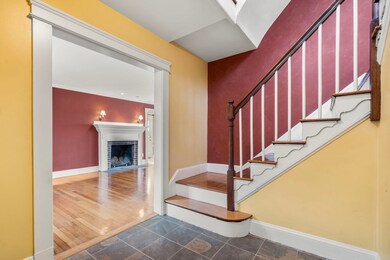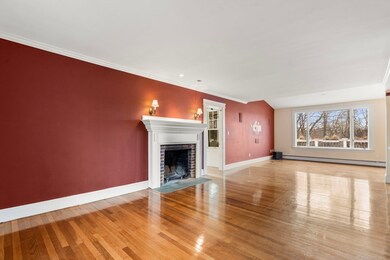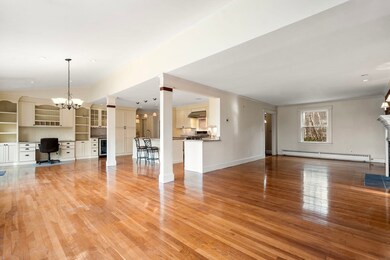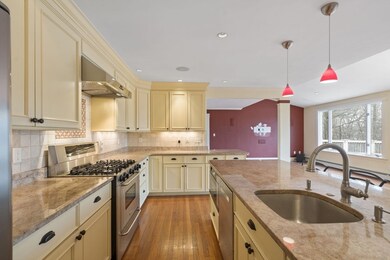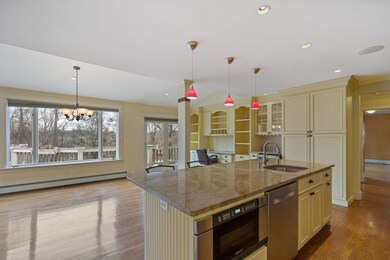
132 N Main St Sharon, MA 02067
Estimated Value: $959,775 - $1,062,000
Highlights
- Golf Course Community
- Community Stables
- Solar Power System
- Cottage Street Elementary School Rated A
- Medical Services
- Open Floorplan
About This Home
As of March 2024Sunny and spacious updated colonial .5 mile from Sharon Center, the library, shops & restaurants. Beautiful hardwood floors throughout & space for everyone- fireplaced living room that opens into a beautiful dining area & large chef's kitchen overlooking a large deck & lovely backyard. Off the living room is a cozy sunroom that accesses a screened in porch. There is a good sized mudroom off the front entry that feeds to a full bath, laundry room & expansive family room/or great in-law bedroom. Upstairs is a primary bedroom with a cathedral ceiling and ensuite bath & walk in closet. A family bath & 3 additional bedrooms (2 with walk in closets) complete the level. There is a walk up attic with semi finished space. The lower level basement includes a 2 car garage, space for a workshop, storage & more! 2020 heating system, 2016 solar panels that are owned, 2011 roof & 200 amp electrical. So much space, perfect location to access Sharon Center, commuter rail & Cobb Corner. Move right in!
Home Details
Home Type
- Single Family
Est. Annual Taxes
- $13,738
Year Built
- Built in 1929
Lot Details
- 0.46 Acre Lot
- Near Conservation Area
Parking
- 2 Car Attached Garage
- Tuck Under Parking
- Driveway
- Open Parking
- Off-Street Parking
Home Design
- Colonial Architecture
- Frame Construction
- Shingle Roof
- Concrete Perimeter Foundation
Interior Spaces
- 3,244 Sq Ft Home
- Open Floorplan
- Cathedral Ceiling
- Insulated Windows
- Insulated Doors
- Mud Room
- Living Room with Fireplace
- Sun or Florida Room
- Attic
Kitchen
- Breakfast Bar
- Range
- Freezer
- Dishwasher
- Kitchen Island
- Solid Surface Countertops
Flooring
- Wood
- Ceramic Tile
Bedrooms and Bathrooms
- 4 Bedrooms
- Primary bedroom located on second floor
- Custom Closet System
- Walk-In Closet
- 3 Full Bathrooms
Laundry
- Laundry on main level
- Dryer
- Washer
Unfinished Basement
- Basement Fills Entire Space Under The House
- Interior Basement Entry
- Garage Access
Eco-Friendly Details
- Energy-Efficient Thermostat
- Solar Power System
Outdoor Features
- Balcony
- Deck
- Patio
- Rain Gutters
Location
- Property is near public transit
- Property is near schools
Utilities
- No Cooling
- 3 Heating Zones
- Heating System Uses Natural Gas
- Baseboard Heating
- 200+ Amp Service
- Tankless Water Heater
- Private Sewer
Listing and Financial Details
- Assessor Parcel Number M:112 B:002 L:000,224963
Community Details
Overview
- No Home Owners Association
Amenities
- Medical Services
- Shops
Recreation
- Golf Course Community
- Tennis Courts
- Community Pool
- Park
- Community Stables
- Jogging Path
- Bike Trail
Ownership History
Purchase Details
Purchase Details
Similar Homes in the area
Home Values in the Area
Average Home Value in this Area
Purchase History
| Date | Buyer | Sale Price | Title Company |
|---|---|---|---|
| Posternak Michael A | $590,000 | -- | |
| Nelson David G | $203,000 | -- |
Mortgage History
| Date | Status | Borrower | Loan Amount |
|---|---|---|---|
| Open | Axelbaum Julia | $900,000 | |
| Closed | Axelbaum Julia | $902,500 | |
| Closed | Posternak Michael A | $381,000 | |
| Closed | Farinella David C | $395,000 | |
| Closed | Farinella David C | $408,500 |
Property History
| Date | Event | Price | Change | Sq Ft Price |
|---|---|---|---|---|
| 03/21/2024 03/21/24 | Sold | $950,000 | +2.2% | $293 / Sq Ft |
| 02/18/2024 02/18/24 | Pending | -- | -- | -- |
| 02/14/2024 02/14/24 | For Sale | $930,000 | -- | $287 / Sq Ft |
Tax History Compared to Growth
Tax History
| Year | Tax Paid | Tax Assessment Tax Assessment Total Assessment is a certain percentage of the fair market value that is determined by local assessors to be the total taxable value of land and additions on the property. | Land | Improvement |
|---|---|---|---|---|
| 2025 | $15,071 | $862,200 | $354,300 | $507,900 |
| 2024 | $14,570 | $828,800 | $325,100 | $503,700 |
| 2023 | $13,738 | $739,000 | $303,800 | $435,200 |
| 2022 | $13,193 | $668,000 | $253,200 | $414,800 |
| 2021 | $12,957 | $634,200 | $231,200 | $403,000 |
| 2020 | $11,904 | $626,500 | $223,500 | $403,000 |
| 2019 | $11,838 | $609,900 | $206,900 | $403,000 |
| 2018 | $12,124 | $625,900 | $222,900 | $403,000 |
| 2017 | $11,994 | $611,300 | $208,300 | $403,000 |
| 2016 | $11,577 | $575,700 | $208,300 | $367,400 |
| 2015 | $11,271 | $555,200 | $191,000 | $364,200 |
| 2014 | $10,450 | $508,500 | $173,700 | $334,800 |
Agents Affiliated with this Home
-
Noah Pearlstein

Seller's Agent in 2024
Noah Pearlstein
Gibson Sotheby's International Realty
(781) 603-6317
2 in this area
74 Total Sales
-
Dianne Needle

Buyer's Agent in 2024
Dianne Needle
Real Broker MA, LLC
(781) 858-8366
120 in this area
248 Total Sales
Map
Source: MLS Property Information Network (MLS PIN)
MLS Number: 73202153
APN: SHAR-000112-000002
- 49 Ashcroft Rd
- 74 Brook Rd
- 15 Pleasant St
- 37 Summit Ave
- 3 N Main St Unit 3
- 56 High St
- 35 Norwood St
- 19 Pond View Cir
- 58 Richards Ave
- 180 Maskwonicut St
- 1 Apple Valley Dr Unit 1
- 23 Gabriel Rd
- 186 Billings St
- 45 Cottage St
- 45 Bradford Ave
- 18 Ames St
- 5 Trowel Pond Shop Rd Unit C
- 10 Cobbler Ln
- 37 Bayberry Dr Unit 4
- 43 Bayberry Dr Unit 4
- 132 N Main St
- 136 N Main St
- 136 N Main St Unit 136
- 128 N Main St
- 20 Greenwood Rd
- 16 Greenwood Rd
- 24 Greenwood Rd
- 140 N Main St
- 137 N Main St
- 124 N Main St
- 131 N Main St
- 28 Greenwood Rd
- 12 Greenwood Rd
- 123 N Main St
- 123 N Main St Unit 1
- 144 N Main St
- 8 Huntington Ave
- 32 Greenwood Rd
- 120 N Main St
- 4 Indian Ln
