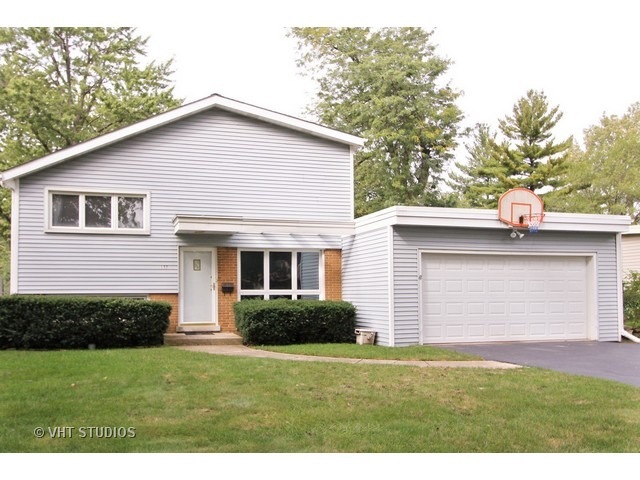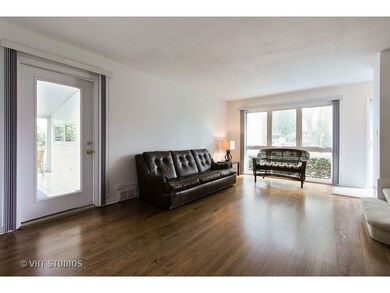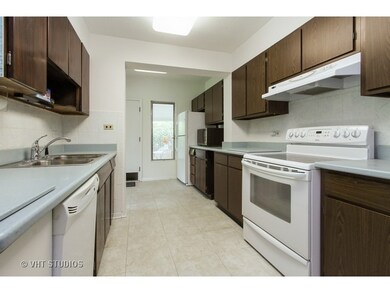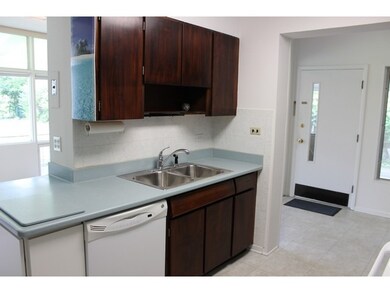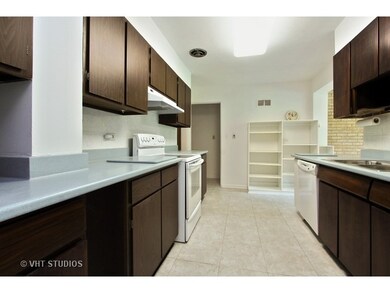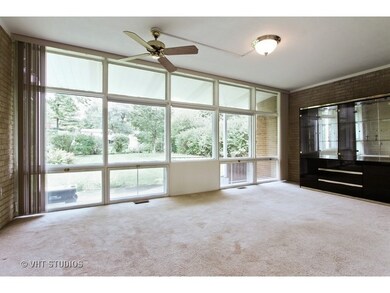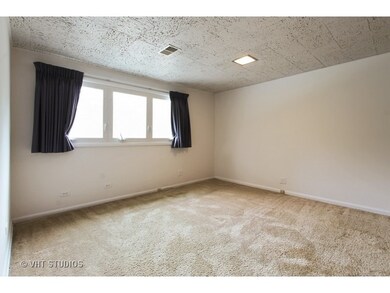
132 N Richard Ave Elmhurst, IL 60126
Highlights
- Recreation Room
- Wood Flooring
- Home Office
- Field Elementary School Rated A
- Sun or Florida Room
- 4-minute walk to East End Park
About This Home
As of June 2021WELCOME HOME! WALK TO TOWN 65X192 LOT TRI-LEVEL HOME. 2488 TOTAL SQ FOOTAGE ON FIVE LEVELS OF LIVING SPACE. THREE BEDROOMS W LARGE CLOSETS PLUS ONE IN THE LOWER LEVEL. THREE FULL BATHS. LARGE MASTER W SITTING ROOM AND FULL BATH. HARDWOOD FLOORS IN ALL BEDROOMS UPSTAIRS. GRADE. LOWER LEVEL DEN & BEDROOM. FINISHED SUB BASEMENT. LAUNDRY & WORKROOM. WALK OUT OF WORKROOM TO BACK YARD. LARGE THREE SEASON PORCH OFF THE LIVING ROOM AND KITCHEN W SKYLIGHT (456 ADDITIONAL SQ FT). FAMILY ROOM LOOKS OUT TO LARGE YARD PARKLIKE YARD. TWO & A HALF CAR ATTACHED GARAGE. WALK TO EAST END POOL AND PARK. GREAT HOME FRESHLY PAINTED. LIVING ROOM FLOOR JUST REFINISHED.
Last Agent to Sell the Property
@properties Christie's International Real Estate License #475127707 Listed on: 10/05/2016

Last Buyer's Agent
Berkshire Hathaway HomeServices Prairie Path REALT License #475141260

Home Details
Home Type
- Single Family
Est. Annual Taxes
- $11,788
Year Built
- 1954
Lot Details
- Fenced Yard
Parking
- Attached Garage
- Garage Door Opener
- Driveway
- Parking Included in Price
- Garage Is Owned
Home Design
- Tri-Level Property
- Brick Exterior Construction
- Slab Foundation
- Asphalt Rolled Roof
- Rubber Roof
- Vinyl Siding
Interior Spaces
- Primary Bathroom is a Full Bathroom
- Skylights
- Sitting Room
- Home Office
- Workroom
- Recreation Room
- Sun or Florida Room
- Wood Flooring
Kitchen
- Oven or Range
- Microwave
- Dishwasher
Partially Finished Basement
- Partial Basement
- Sub-Basement
Utilities
- Central Air
- Heating System Uses Gas
- Lake Michigan Water
Listing and Financial Details
- Homeowner Tax Exemptions
Ownership History
Purchase Details
Home Financials for this Owner
Home Financials are based on the most recent Mortgage that was taken out on this home.Purchase Details
Home Financials for this Owner
Home Financials are based on the most recent Mortgage that was taken out on this home.Purchase Details
Home Financials for this Owner
Home Financials are based on the most recent Mortgage that was taken out on this home.Purchase Details
Similar Homes in Elmhurst, IL
Home Values in the Area
Average Home Value in this Area
Purchase History
| Date | Type | Sale Price | Title Company |
|---|---|---|---|
| Quit Claim Deed | -- | Fox Title | |
| Warranty Deed | $387,000 | Attorney | |
| Warranty Deed | $330,000 | First American Title | |
| Interfamily Deed Transfer | -- | -- |
Mortgage History
| Date | Status | Loan Amount | Loan Type |
|---|---|---|---|
| Open | $350,000 | New Conventional | |
| Previous Owner | $425,000 | Future Advance Clause Open End Mortgage | |
| Previous Owner | $313,500 | New Conventional |
Property History
| Date | Event | Price | Change | Sq Ft Price |
|---|---|---|---|---|
| 06/09/2021 06/09/21 | Sold | $387,000 | -0.8% | $229 / Sq Ft |
| 03/22/2021 03/22/21 | Pending | -- | -- | -- |
| 01/09/2021 01/09/21 | Price Changed | $390,000 | -2.3% | $231 / Sq Ft |
| 12/03/2020 12/03/20 | For Sale | $399,000 | +20.9% | $236 / Sq Ft |
| 12/28/2016 12/28/16 | Sold | $330,000 | -5.7% | $195 / Sq Ft |
| 10/25/2016 10/25/16 | Pending | -- | -- | -- |
| 10/25/2016 10/25/16 | For Sale | $350,000 | +6.1% | $207 / Sq Ft |
| 10/24/2016 10/24/16 | Off Market | $330,000 | -- | -- |
| 10/05/2016 10/05/16 | For Sale | $350,000 | -- | $207 / Sq Ft |
Tax History Compared to Growth
Tax History
| Year | Tax Paid | Tax Assessment Tax Assessment Total Assessment is a certain percentage of the fair market value that is determined by local assessors to be the total taxable value of land and additions on the property. | Land | Improvement |
|---|---|---|---|---|
| 2023 | $11,788 | $202,170 | $102,370 | $99,800 |
| 2022 | $11,751 | $199,790 | $123,010 | $76,780 |
| 2021 | $11,461 | $194,820 | $119,950 | $74,870 |
| 2020 | $11,019 | $190,550 | $117,320 | $73,230 |
| 2019 | $10,789 | $181,160 | $111,540 | $69,620 |
| 2018 | $10,054 | $168,290 | $105,580 | $62,710 |
| 2017 | $9,836 | $160,370 | $100,610 | $59,760 |
| 2016 | $9,299 | $151,080 | $94,780 | $56,300 |
| 2015 | $9,183 | $140,750 | $88,300 | $52,450 |
| 2014 | $7,290 | $105,600 | $71,680 | $33,920 |
| 2013 | $7,218 | $107,090 | $72,690 | $34,400 |
Agents Affiliated with this Home
-
Derek Eisenberg
D
Seller's Agent in 2021
Derek Eisenberg
Continental Real Estate Group
(877) 996-5728
2 in this area
3,351 Total Sales
-
J
Buyer's Agent in 2021
Jennifer Meehan
Compass
-
Tim Schiller

Seller's Agent in 2016
Tim Schiller
@ Properties
(630) 992-0582
524 in this area
1,020 Total Sales
-
Karen Boyle

Seller Co-Listing Agent in 2016
Karen Boyle
@ Properties
(630) 439-6044
6 in this area
17 Total Sales
-
Mike Muisenga

Buyer's Agent in 2016
Mike Muisenga
Berkshire Hathaway HomeServices Prairie Path REALT
(630) 815-5043
89 in this area
116 Total Sales
Map
Source: Midwest Real Estate Data (MRED)
MLS Number: MRD09359414
APN: 06-01-214-022
- 110 N Caroline Ave
- 164 N Geneva Ave
- 454 E Park Ave
- 244 N Maison Ct
- 221 S Fair Ave
- 359 E Church St
- 258 S Boyd Ave
- 153 S Kenmore Ave
- 201 E Schiller St
- 1127 Herbert Ave
- 319 E Huntington Ln
- 264 N Willow Rd
- 5844 Huron St
- 260 E Grantley Ave
- 5813 Superior St
- 190 E Columbia Ave
- 377 S Prairie Ave
- 145 S York St Unit 504
- 446 S Stratford Ave
- 1205 N Irving Ave
