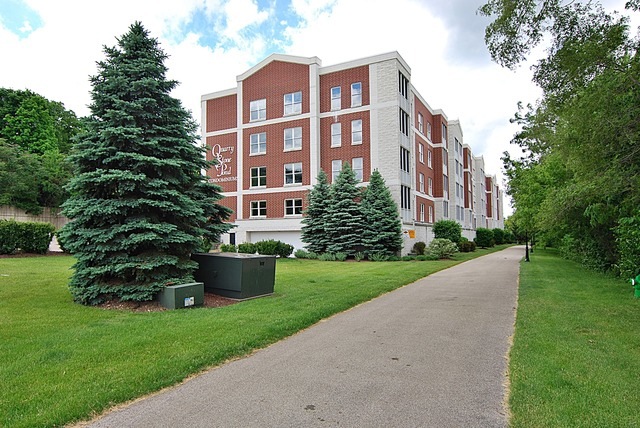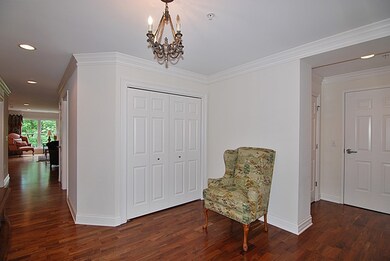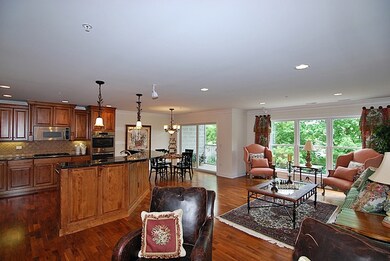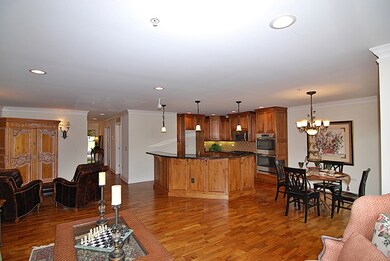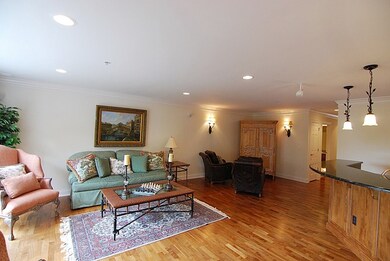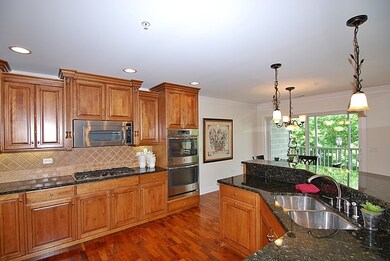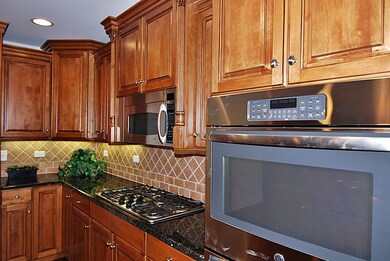
132 N Water St Unit 101 Batavia, IL 60510
Batavia Historic District NeighborhoodHighlights
- Heated Driveway
- River Front
- Main Floor Bedroom
- H C Storm Elementary School Rated A
- Lock-and-Leave Community
- 3-minute walk to Batavia Riverwalk
About This Home
As of June 2023NEW CONST/BUILDERS MODEL!GREAT OPPORTUNITY TO LIVE ON FOX RIVER!HARDWOOD FLOORS FROM FOYER THRU GREAT ROOM, KITCHEN & DINETTE.SCREENED BALCONY OFF DINETTE.MBR SUITE W/HUGE WIC & PRIVATE BATH W/WHIRLPOOL TUB.BR 2 W/FRENCH DOORS & HUGE WIC.GOURMET KITCHEN W/CUSTOM EUROPEAN CABINETS, GRANITE C-TOPS & GE PROFILE SS APPLIANCES.HEATED UNDERGROUND SECURITY PARKING. WALK TO DOWNTOWN BATAVIA.UNITS AVAILABLE TO BUILD OUT TOO!
Last Agent to Sell the Property
RE/MAX All Pro - St Charles License #475080600 Listed on: 06/03/2014
Last Buyer's Agent
Berkshire Hathaway HomeServices Starck Real Estate License #471012732
Property Details
Home Type
- Condominium
Est. Annual Taxes
- $1,528
Year Built
- Built in 2007
HOA Fees
- $338 Monthly HOA Fees
Parking
- 1 Car Attached Garage
- Heated Garage
- Garage Door Opener
- Heated Driveway
- Parking Included in Price
Home Design
- Brick or Stone Mason
Interior Spaces
- 1,836 Sq Ft Home
- 4-Story Property
- Ceiling Fan
- Entrance Foyer
- Great Room
- Formal Dining Room
- Storage
- Door Monitored By TV
Kitchen
- Range
- Microwave
- Dishwasher
Bedrooms and Bathrooms
- 2 Bedrooms
- 2 Potential Bedrooms
- Main Floor Bedroom
- Bathroom on Main Level
- 2 Full Bathrooms
- Dual Sinks
Laundry
- Laundry on main level
- Washer and Dryer Hookup
Accessible Home Design
- Accessibility Features
- No Interior Steps
Utilities
- Forced Air Heating and Cooling System
- Humidifier
- Heating System Uses Natural Gas
- Individual Controls for Heating
Additional Features
- Balcony
- River Front
Community Details
Overview
- Association fees include insurance, security, exterior maintenance, lawn care, scavenger, snow removal
- 11 Units
- Greg Marchalek Association, Phone Number (630) 879-2532
- Quarry Stone Pond Subdivision
- Property managed by QSP HOA/SELF MNGD
- Lock-and-Leave Community
Amenities
- Service Elevator
- Community Storage Space
- Elevator
Pet Policy
- Pets up to 50 lbs
- Dogs and Cats Allowed
Security
- Fire Sprinkler System
Ownership History
Purchase Details
Home Financials for this Owner
Home Financials are based on the most recent Mortgage that was taken out on this home.Purchase Details
Purchase Details
Purchase Details
Home Financials for this Owner
Home Financials are based on the most recent Mortgage that was taken out on this home.Purchase Details
Home Financials for this Owner
Home Financials are based on the most recent Mortgage that was taken out on this home.Purchase Details
Similar Home in Batavia, IL
Home Values in the Area
Average Home Value in this Area
Purchase History
| Date | Type | Sale Price | Title Company |
|---|---|---|---|
| Deed | $390,000 | First American Title | |
| Deed | -- | None Listed On Document | |
| Warranty Deed | $345,000 | None Available | |
| Deed | -- | -- | |
| Warranty Deed | $487,500 | Chicago Title Insurance Co | |
| Sheriffs Deed | $1,503,500 | None Available |
Mortgage History
| Date | Status | Loan Amount | Loan Type |
|---|---|---|---|
| Open | $268,500 | Credit Line Revolving | |
| Previous Owner | $273,750 | No Value Available | |
| Previous Owner | -- | No Value Available |
Property History
| Date | Event | Price | Change | Sq Ft Price |
|---|---|---|---|---|
| 06/30/2023 06/30/23 | Sold | $390,000 | -2.5% | $213 / Sq Ft |
| 06/17/2023 06/17/23 | Pending | -- | -- | -- |
| 06/09/2023 06/09/23 | For Sale | $399,900 | +23.0% | $218 / Sq Ft |
| 06/23/2015 06/23/15 | Sold | $325,000 | -2.7% | $177 / Sq Ft |
| 05/27/2015 05/27/15 | Pending | -- | -- | -- |
| 04/17/2015 04/17/15 | Price Changed | $334,000 | -0.3% | $182 / Sq Ft |
| 06/02/2014 06/02/14 | For Sale | $335,000 | -- | $182 / Sq Ft |
Tax History Compared to Growth
Tax History
| Year | Tax Paid | Tax Assessment Tax Assessment Total Assessment is a certain percentage of the fair market value that is determined by local assessors to be the total taxable value of land and additions on the property. | Land | Improvement |
|---|---|---|---|---|
| 2023 | $9,972 | $132,209 | $21,610 | $110,599 |
| 2022 | $9,829 | $123,560 | $20,196 | $103,364 |
| 2021 | $9,413 | $117,185 | $19,154 | $98,031 |
| 2020 | $9,172 | $114,933 | $18,786 | $96,147 |
| 2019 | $9,457 | $110,864 | $18,121 | $92,743 |
| 2018 | $8,629 | $106,641 | $17,431 | $89,210 |
| 2017 | $8,997 | $109,617 | $16,856 | $92,761 |
| 2016 | $8,793 | $106,424 | $16,365 | $90,059 |
| 2015 | -- | $63,956 | $15,992 | $47,964 |
| 2014 | -- | $15,489 | $15,489 | $0 |
| 2013 | -- | $15,187 | $15,187 | $0 |
Agents Affiliated with this Home
-
Carie Holzl

Seller's Agent in 2023
Carie Holzl
Keller Williams Infinity
(630) 299-4459
4 in this area
359 Total Sales
-
Chris Wallace
C
Seller Co-Listing Agent in 2023
Chris Wallace
@ Properties
(630) 377-1700
1 in this area
70 Total Sales
-
Mary Bruno

Buyer's Agent in 2023
Mary Bruno
Keller Williams Inspire - Geneva
(630) 890-8841
1 in this area
156 Total Sales
-
Jeffrey M Jordan

Seller's Agent in 2015
Jeffrey M Jordan
RE/MAX
197 Total Sales
-
Joan Henriksen
J
Seller Co-Listing Agent in 2015
Joan Henriksen
RE/MAX
(630) 513-6100
136 Total Sales
-
Patti Rambo

Buyer's Agent in 2015
Patti Rambo
Berkshire Hathaway HomeServices Starck Real Estate
(630) 399-1572
Map
Source: Midwest Real Estate Data (MRED)
MLS Number: 08632700
APN: 12-22-201-014
- 240 N Batavia Ave
- 216 N River St
- 508 Houston St
- 241 N Jefferson St
- 525 Mckee St
- 221 Elm St
- 31 S Jackson St
- 123 N Prairie St
- 129 S Prairie St
- 616 N Batavia Ave
- 428 E Wilson St
- 109 N Van Nortwick Ave
- 1063 Houston St Unit 89005
- 942 Houston St
- 929 Houston St
- 910 Houston St
- 918 Houston St
- 926 Houston St
- 902 Houston St
- 103 N Van Nortwick Ave
