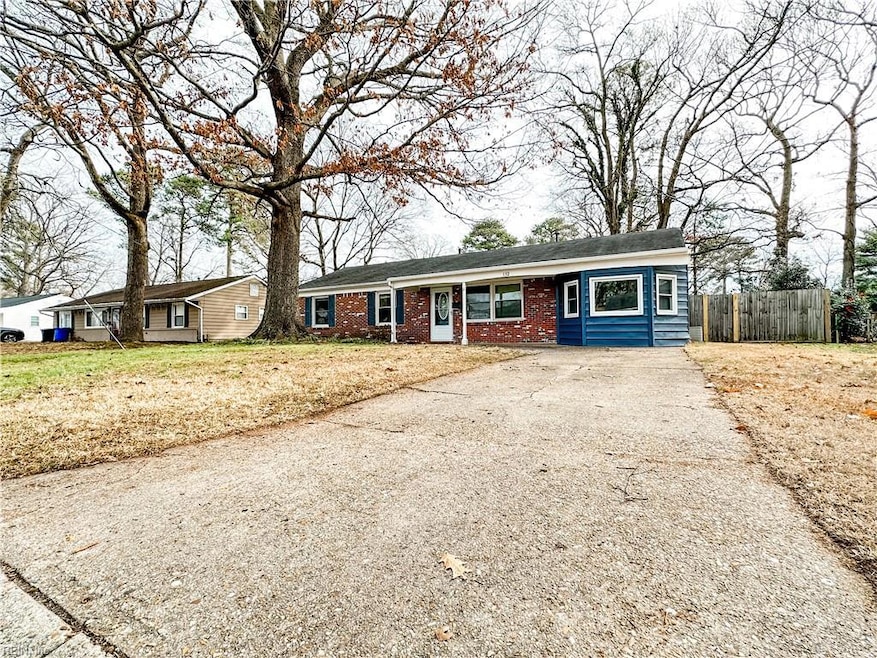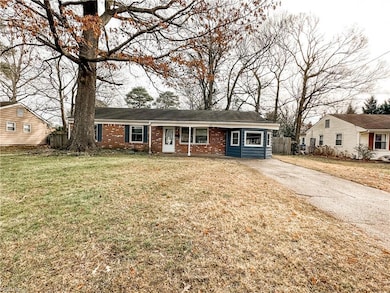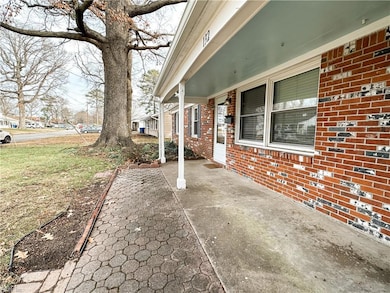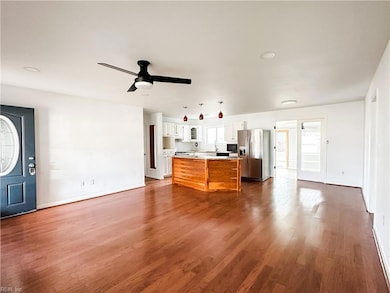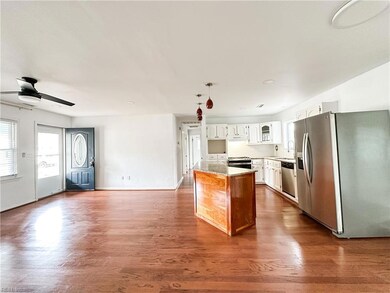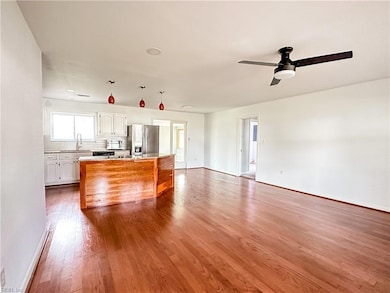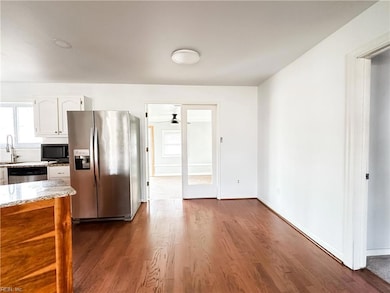132 Osage St Virginia Beach, VA 23462
Pembroke NeighborhoodHighlights
- Wood Flooring
- Tankless Water Heater
- Property is Fully Fenced
- Larkspur Middle School Rated A-
- Forced Air Heating and Cooling System
- Property has 1 Level
About This Home
LEASE PENDING. SF HOME NEAR TOWN CENTER VB! Interstate, entertainment, shopping & restaurants at your convenience! You want a yard to roam around in, play in, plant in, entertain in? Here it is. Home is situated on 1/4 of an acre. Property includes an open layout w/kitchen open to main living area. In addition to 4 bedrooms, the home offers a sunroom & plant room for all you plant lovers! If you're not into plants, turn the extra space into a home gym, office, or whatever your heart desires. The layout offers lots of flexibility for varying space needs. Pets will be considered case by case; authorized pets will require non-refundable pet deposit and additional monthly pet rent. All interested adult parties must complete rental application and undergo a credit & background check. $50/application fee. 2 year lease minimum. 620+ credit score preferred. Application Link: rhoadco.managebuilding.com/Resident/rental-application/new
Home Details
Home Type
- Single Family
Est. Annual Taxes
- $2,950
Year Built
- Built in 1968
Lot Details
- Property is Fully Fenced
Home Design
- Slab Foundation
- Asphalt Shingled Roof
Interior Spaces
- 1,450 Sq Ft Home
- Property has 1 Level
- Blinds
Kitchen
- Gas Range
- Dishwasher
Flooring
- Wood
- Carpet
- Ceramic Tile
- Vinyl
Bedrooms and Bathrooms
- 4 Bedrooms
- 1 Full Bathroom
Laundry
- Dryer
- Washer
Parking
- 2 Car Parking Spaces
- Driveway
- On-Street Parking
Schools
- Point O' View Elementary School
- Larkspur Middle School
- Kempsville High School
Utilities
- Forced Air Heating and Cooling System
- Heating System Uses Natural Gas
- Tankless Water Heater
- Gas Water Heater
Community Details
Overview
- Pocahontas Village Subdivision
Pet Policy
- Pet Restriction
Map
Source: Real Estate Information Network (REIN)
MLS Number: 10586447
APN: 1477-22-9734
- 220 Verde St
- 233 Verde St
- 264 Feldspar St
- 245 Feldspar St
- 308 Ferdinand Cir
- 301 Ferdinand Cir
- 4908 Limestone Ave
- 4545 Commerce St Unit 1609
- 4545 Commerce St Unit 3303
- 4545 Commerce St Unit 3203
- 264 Ferdinand Cir
- 4510 Indies Ct
- 4897 Bonney Rd
- 4913 Aclare Ct
- LT 7 8 Virginia Beach Blvd
- 221 Market St Unit 201
- 221 Market St Unit 210
- 4592 Genoa Cir
- 4904 Boyle Ct
- 419 Troon Chase
- 4725 Onondaga Rd
- 282 Ferdinand Cir
- 264 Ferdinand Cir
- 4501 Indies Ct Unit I
- 4594 Wicklow Place
- 4613 Stonebridge Ln
- 221 Market St Unit 549
- 4516 Pinta Ln
- 4540 Helm
- 4502 Marlwood Way
- 4731 Marlwood Way
- 4616 Broad St
- 4741 Eldon Ct
- 4 Constitution Dr
- 502 Kempsville Greens Ct
- 4924 Princess Anne Rd
- 525 Declaration Rd
- 495 Century Ct
- 5130 Leonardo Way
- 225 Floridays Way
