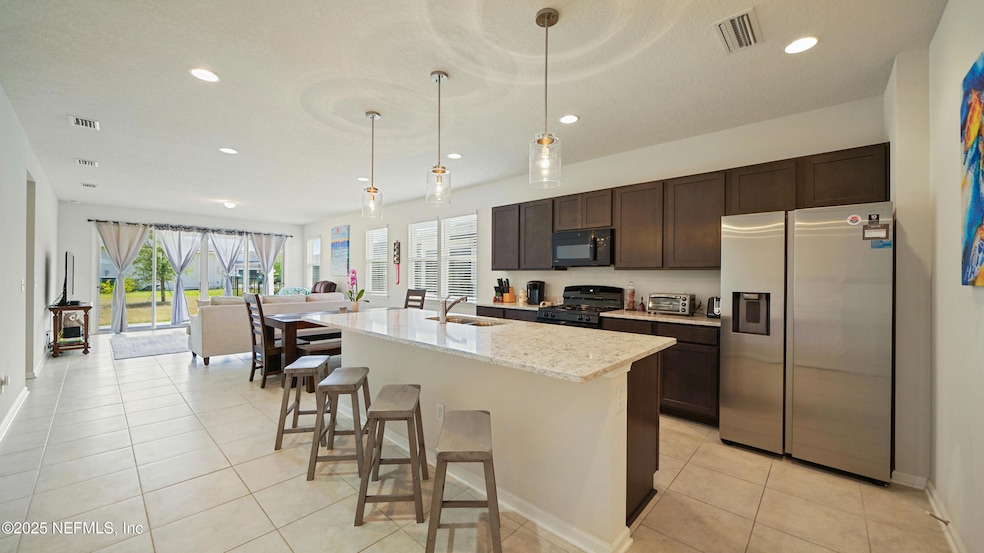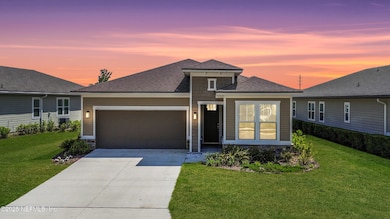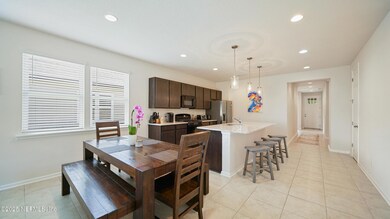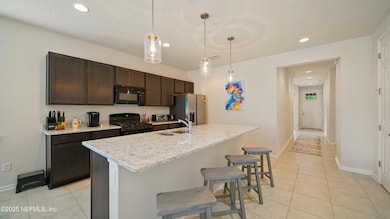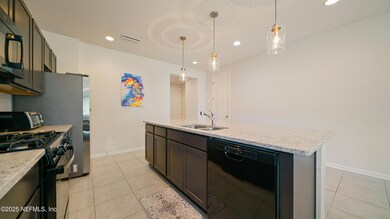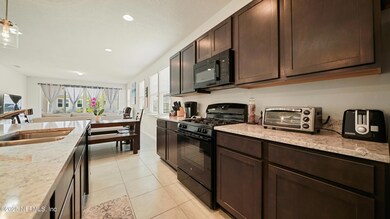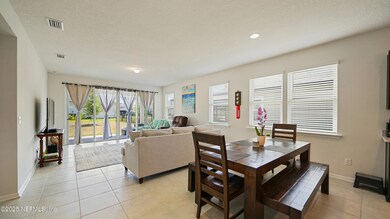
132 Osprey Mills Ln Saint Augustine, FL 32092
Trailmark NeighborhoodEstimated payment $2,952/month
Highlights
- Fitness Center
- Open Floorplan
- Great Room
- Picolata Crossing Elementary School Rated A
- Clubhouse
- Tennis Courts
About This Home
Welcome Home to TrailMark!
This spacious and thoughtfully designed 4-bedroom, 3-bath home offers the perfect blend of comfort, versatility, and style. Nestled in the sought-after TrailMark community, this residence features a flexible den/sitting area—ideal for a home office, cozy retreat, or even a private in-law suite.
Natural light floods the open floor plan, creating a warm and inviting atmosphere throughout. Enjoy plush carpeting in the bedrooms and den, while elegant tile flooring enhances the main living spaces—including the luxurious primary suite.
Step outside to a partially fenced backyard offering privacy and ample space for play, pets, or entertaining—easily customizable for full enclosure. A 2-car garage provides plenty of room for storage and parking. Best of all, you'll have access to TrailMark's resort-style amenities: a sparkling pool, scenic walking and biking trails, sports courts, a welcoming clubhouse, a kayak launch, and more. All information pertaining to the property is deemed reliable, but not guaranteed. Information to be verified by the Buyer. Be advised that cameras may exist recording audio and video inside/outside the property, such as ring doorbells. Photos are digitally enhanced and could be altered, please verify.
Home Details
Home Type
- Single Family
Est. Annual Taxes
- $7,748
Year Built
- Built in 2021 | Remodeled
Lot Details
- 8,712 Sq Ft Lot
- Street terminates at a dead end
HOA Fees
- $8 Monthly HOA Fees
Parking
- 2 Car Garage
- Garage Door Opener
Home Design
- Shingle Roof
Interior Spaces
- 2,049 Sq Ft Home
- 1-Story Property
- Open Floorplan
- Ceiling Fan
- Entrance Foyer
- Great Room
Kitchen
- Breakfast Bar
- Gas Oven
- Gas Cooktop
- Plumbed For Ice Maker
- Dishwasher
- Kitchen Island
- Disposal
Flooring
- Carpet
- Tile
Bedrooms and Bathrooms
- 4 Bedrooms
- Split Bedroom Floorplan
- Dual Closets
- Walk-In Closet
- In-Law or Guest Suite
- 3 Full Bathrooms
- Shower Only
Laundry
- Laundry in unit
- Washer and Gas Dryer Hookup
Home Security
- Carbon Monoxide Detectors
- Fire and Smoke Detector
Outdoor Features
- Patio
Utilities
- Central Heating and Cooling System
- Tankless Water Heater
Listing and Financial Details
- Assessor Parcel Number 0290115140
Community Details
Overview
- Trailmark Subdivision
- On-Site Maintenance
Amenities
- Clubhouse
Recreation
- Tennis Courts
- Community Basketball Court
- Pickleball Courts
- Community Playground
- Fitness Center
- Park
- Dog Park
- Jogging Path
Map
Home Values in the Area
Average Home Value in this Area
Tax History
| Year | Tax Paid | Tax Assessment Tax Assessment Total Assessment is a certain percentage of the fair market value that is determined by local assessors to be the total taxable value of land and additions on the property. | Land | Improvement |
|---|---|---|---|---|
| 2025 | $7,326 | $387,022 | $100,000 | $287,022 |
| 2024 | $7,326 | $386,665 | $100,000 | $286,665 |
| 2023 | $7,326 | $346,757 | $84,000 | $262,757 |
| 2022 | $7,100 | $327,665 | $84,000 | $243,665 |
| 2021 | $3,756 | $65,000 | $0 | $0 |
| 2020 | $3,536 | $65,000 | $0 | $0 |
Property History
| Date | Event | Price | Change | Sq Ft Price |
|---|---|---|---|---|
| 07/07/2025 07/07/25 | Price Changed | $415,000 | -2.4% | $203 / Sq Ft |
| 06/11/2025 06/11/25 | Price Changed | $425,000 | -2.3% | $207 / Sq Ft |
| 05/28/2025 05/28/25 | Price Changed | $435,000 | -2.2% | $212 / Sq Ft |
| 05/08/2025 05/08/25 | For Sale | $445,000 | -- | $217 / Sq Ft |
Purchase History
| Date | Type | Sale Price | Title Company |
|---|---|---|---|
| Special Warranty Deed | $339,600 | American Home T&E Co | |
| Special Warranty Deed | $2,760,000 | Attorney |
Mortgage History
| Date | Status | Loan Amount | Loan Type |
|---|---|---|---|
| Open | $305,608 | New Conventional |
Similar Homes in the area
Source: realMLS (Northeast Florida Multiple Listing Service)
MLS Number: 2086366
APN: 029011-5140
- 54 Pepperpike Way
- 24 Pepperpike Way
- 149 Ferndale Way
- 367 Bloomfield Way
- 337 Bloomfield Way
- 63 Braddock Ct
- 316 Ferndale Way
- 334 Bloomfield Way
- 50 Rustic Mill Dr
- 50 Rustic Mill Dr
- 50 Rustic Mill Dr
- 50 Rustic Mill Dr
- 50 Rustic Mill Dr
- 50 Rustic Mill Dr
- 50 Rustic Mill Dr
- 50 Rustic Mill Dr
- 50 Rustic Mill Dr
- 50 Rustic Mill Dr
- 50 Rustic Mill Dr
- 50 Rustic Mill Dr
- 624 Weathered Edge Dr
- 128 Wineberry Ln
- 213 Foxcross Ave
- 156 Clarys Run
- 88 Wilgrove Place
- 43 Foxcross Ave
- 1437 Heather Ct
- 1413 Heather Ct
- 1274 Ardmore St
- 685 Mackenzie Cir
- 1024 Ardmore St
- 2781 Oakgrove Ave
- 820 Wynfield Cir
- 713 Wynfield Cir
- 708 Wynfield Cir
- 81 Weathering Ct
- 168 Buck Run Way
- 3316 E Heritage Cove Dr
- 211 Buck Run Way
- 211 Buck Run Way
