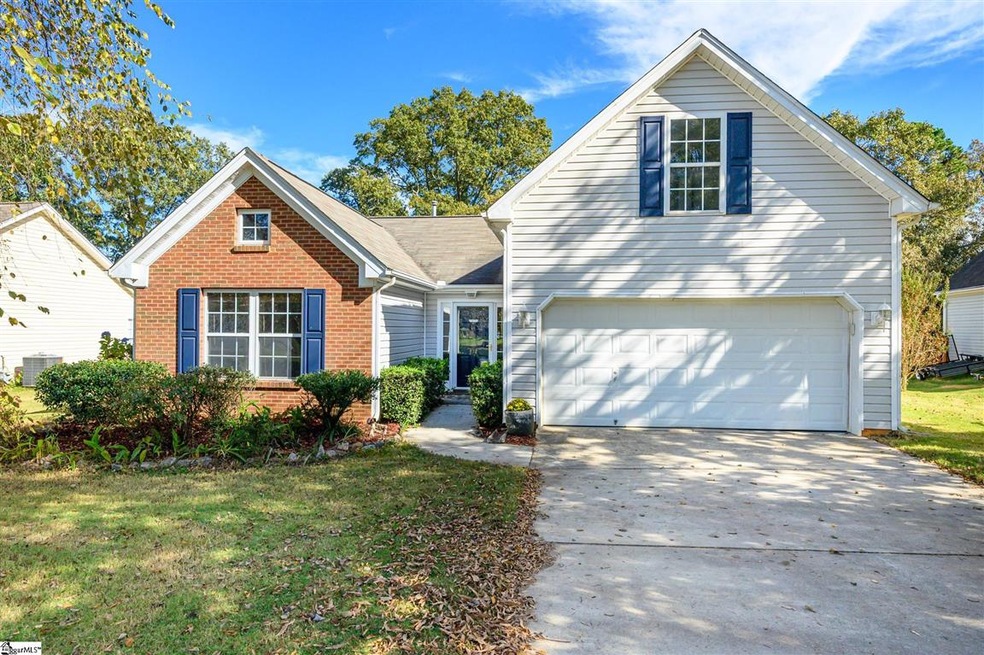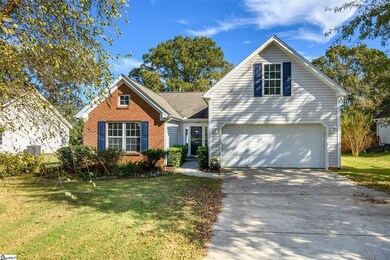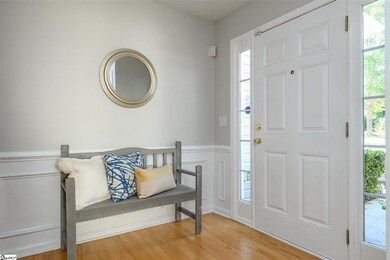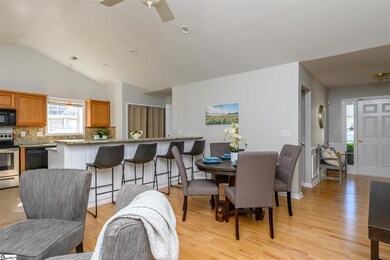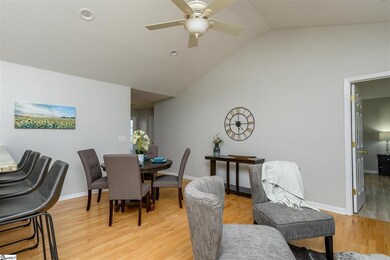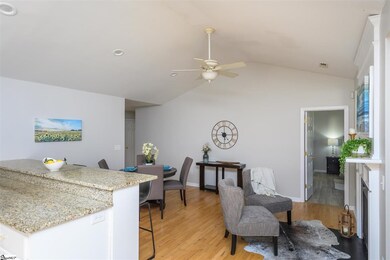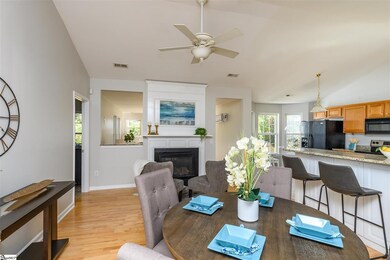
132 Pendock Ln Piedmont, SC 29673
Piedmont NeighborhoodEstimated Value: $294,000 - $351,000
Highlights
- 0.57 Acre Lot
- Open Floorplan
- Cathedral Ceiling
- Woodmont High School Rated A-
- Traditional Architecture
- Main Floor Primary Bedroom
About This Home
As of December 2021Welcome home to 132 Pendock Lane. This is an adorable home with master on main in a cute subdivision. This house features easy to maintain laminate flooring throughout the main living spaces. The floor plan offers open concept living at its finest with an open eating area, living room, and kitchen, perfect for entertaining. The living room features gas logs and leads to another great room which has French doors that lead to the spacious backyard. Back inside you will find the master bedroom has a walk in closet, high ceilings, garden tub and separate shower. There are two more bedrooms and one bath on the main level. Upstairs you will find another bedroom/flex/bonus with endless possibilities. Make sure you do not miss the beautiful backyard with a stunning covered patio. You will not have to worry about storage space, this house features an attic, a garage, and a storage building. Schedule your showing today!
Home Details
Home Type
- Single Family
Est. Annual Taxes
- $1,154
Year Built
- Built in 2005
Lot Details
- 0.57 Acre Lot
- Lot Dimensions are 75x280x110x265
- Fenced Yard
- Level Lot
- Few Trees
HOA Fees
- $40 Monthly HOA Fees
Home Design
- Traditional Architecture
- Brick Exterior Construction
- Slab Foundation
- Composition Roof
- Vinyl Siding
Interior Spaces
- 1,822 Sq Ft Home
- 1,800-1,999 Sq Ft Home
- Open Floorplan
- Smooth Ceilings
- Cathedral Ceiling
- Ceiling Fan
- Ventless Fireplace
- Gas Log Fireplace
- Thermal Windows
- Window Treatments
- Great Room
- Living Room
- Storage In Attic
Kitchen
- Free-Standing Electric Range
- Built-In Microwave
- Dishwasher
- Granite Countertops
- Disposal
Flooring
- Carpet
- Laminate
- Ceramic Tile
Bedrooms and Bathrooms
- 4 Bedrooms | 3 Main Level Bedrooms
- Primary Bedroom on Main
- Walk-In Closet
- 2 Full Bathrooms
- Garden Bath
- Separate Shower
Laundry
- Laundry Room
- Laundry on main level
- Electric Dryer Hookup
Home Security
- Storm Doors
- Fire and Smoke Detector
Parking
- 2 Car Attached Garage
- Garage Door Opener
Outdoor Features
- Patio
- Outbuilding
- Front Porch
Schools
- Sue Cleveland Elementary School
- Woodmont Middle School
- Woodmont High School
Utilities
- Forced Air Heating and Cooling System
- Underground Utilities
- Gas Water Heater
- Septic Tank
Listing and Financial Details
- Assessor Parcel Number 0594050106100
Community Details
Overview
- The Farm At Sandy Springs Subdivision
- Mandatory home owners association
Amenities
- Common Area
Recreation
- Community Playground
- Community Pool
Ownership History
Purchase Details
Home Financials for this Owner
Home Financials are based on the most recent Mortgage that was taken out on this home.Purchase Details
Similar Homes in Piedmont, SC
Home Values in the Area
Average Home Value in this Area
Purchase History
| Date | Buyer | Sale Price | Title Company |
|---|---|---|---|
| Godino Joshua Michael | $275,000 | None Available | |
| Tanner Joseph S | -- | -- |
Mortgage History
| Date | Status | Borrower | Loan Amount |
|---|---|---|---|
| Open | Godino Joshua Michael | $255,000 | |
| Previous Owner | Tanner Joseph S | $95,500 | |
| Previous Owner | Tanner Joseph S | $111,050 | |
| Previous Owner | Tanner Joseph S | $120,345 | |
| Previous Owner | Tanner Joseph S | $22,564 |
Property History
| Date | Event | Price | Change | Sq Ft Price |
|---|---|---|---|---|
| 12/22/2021 12/22/21 | Sold | $275,000 | 0.0% | $153 / Sq Ft |
| 10/28/2021 10/28/21 | For Sale | $275,000 | -- | $153 / Sq Ft |
Tax History Compared to Growth
Tax History
| Year | Tax Paid | Tax Assessment Tax Assessment Total Assessment is a certain percentage of the fair market value that is determined by local assessors to be the total taxable value of land and additions on the property. | Land | Improvement |
|---|---|---|---|---|
| 2024 | $1,729 | $10,520 | $1,680 | $8,840 |
| 2023 | $1,729 | $10,520 | $1,680 | $8,840 |
| 2022 | $4,850 | $15,790 | $2,520 | $13,270 |
| 2021 | $1,173 | $7,390 | $1,400 | $5,990 |
| 2020 | $1,154 | $6,820 | $1,140 | $5,680 |
| 2019 | $1,117 | $6,820 | $1,140 | $5,680 |
| 2018 | $1,118 | $6,820 | $1,140 | $5,680 |
| 2017 | $1,120 | $6,820 | $1,140 | $5,680 |
| 2016 | $1,074 | $170,380 | $28,500 | $141,880 |
| 2015 | $1,068 | $170,380 | $28,500 | $141,880 |
| 2014 | $951 | $152,980 | $27,000 | $125,980 |
Agents Affiliated with this Home
-
Leslie Scott

Seller's Agent in 2021
Leslie Scott
Real Broker, LLC
(864) 313-9727
14 in this area
171 Total Sales
-
Wendy Turner

Seller Co-Listing Agent in 2021
Wendy Turner
Real Broker, LLC
(864) 520-5649
18 in this area
334 Total Sales
-
Charles Davis
C
Buyer's Agent in 2021
Charles Davis
Realty One Group Freedom
(864) 494-1338
2 in this area
13 Total Sales
Map
Source: Greater Greenville Association of REALTORS®
MLS Number: 1457628
APN: 0594.05-01-061.00
- 116 Marehaven Ct
- 180 Pendock Ln
- 33 Carr Rd
- 305 Timberland Way
- 135 Carr Rd
- 205 Arbor Woods Ln
- 208 Dumain Ct Unit Homesite 62
- 210 Dumain Ct Unit Homesite 61
- 203 Dumain Ct Unit Homesite 1
- 207 Dumain Ct Unit Homesite 3
- 112 Sheffield Dr
- 114 Harvest Glen Dr
- 0 W Georgia Rd
- 12 Carr Rd
- 0 W Georgia Rd
- 7774 Augusta Rd
- 522 Cassell Ct Unit WSD 62 Emerson A
- 540 Reedy Fork Rd
- 1 Lost Ct
- 6 Rindge Rd
