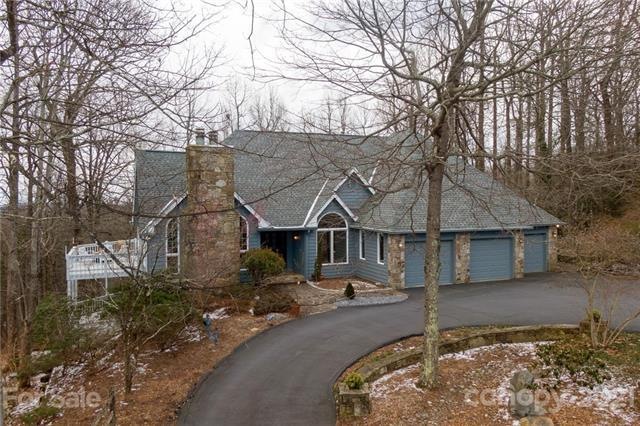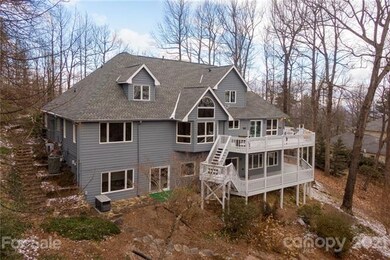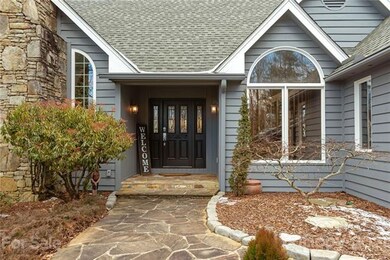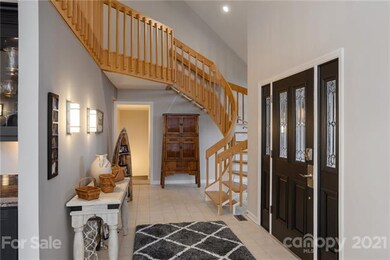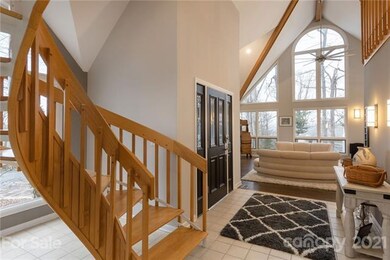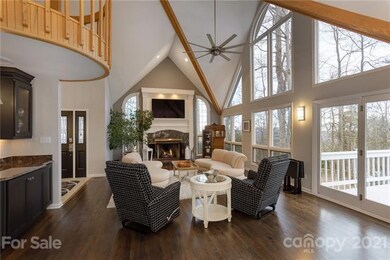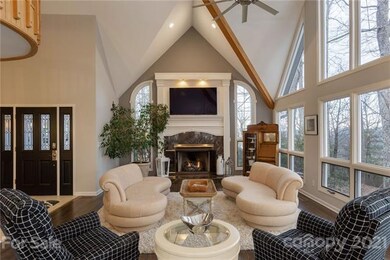
132 Poplar Loop Dr Flat Rock, NC 28731
Highlights
- Golf Course Community
- Gated Community
- Clubhouse
- Fitness Center
- Open Floorplan
- Contemporary Architecture
About This Home
As of January 2022Extensively re - done contemporary architectural design home that owners have thoughtfully refreshed with a brand - new ( down to studs ) luxury kitchen ( 2020 ) with quartz tops, designer appliances and a totally revamped main level to include private and public areas. Dramatic fireplace with new gas logs, open floor plan and floor to ceiling windows that flood the house with natural light. Main level spacious master and a fully updated luxury bath make this a unique and special Kenmure home that is ready to move into and enjoy. Mechanical components including furnace and water heater have been updated in last three years as has the roof. The lower level is a full apartment with a full bar/kitchen, large living area with a fireplace, office, and a raised ceiling with recessed lighting which creates a warm glow. Both the upper and lower areas have their own decks to enjoy the natural setting outside. Decks and exterior painted in the past year. 3 - car garage and flat driveway !
Last Agent to Sell the Property
Kenmure 12 Broker LLC License #235999 Listed on: 02/07/2021
Home Details
Home Type
- Single Family
Year Built
- Built in 1990
Lot Details
- Private Lot
HOA Fees
- $115 Monthly HOA Fees
Parking
- Attached Garage
Home Design
- Contemporary Architecture
- Stone Siding
Interior Spaces
- Open Floorplan
- Cathedral Ceiling
- Gas Log Fireplace
- Breakfast Bar
Flooring
- Wood
- Tile
Bedrooms and Bathrooms
- Walk-In Closet
Utilities
- Heating System Uses Natural Gas
- Septic Tank
Listing and Financial Details
- Assessor Parcel Number 9935438
Community Details
Overview
- Kenmure.Org Association, Phone Number (828) 692-2346
Recreation
- Golf Course Community
- Tennis Courts
- Fitness Center
- Community Pool
- Trails
Additional Features
- Clubhouse
- Gated Community
Ownership History
Purchase Details
Home Financials for this Owner
Home Financials are based on the most recent Mortgage that was taken out on this home.Purchase Details
Home Financials for this Owner
Home Financials are based on the most recent Mortgage that was taken out on this home.Purchase Details
Home Financials for this Owner
Home Financials are based on the most recent Mortgage that was taken out on this home.Similar Homes in the area
Home Values in the Area
Average Home Value in this Area
Purchase History
| Date | Type | Sale Price | Title Company |
|---|---|---|---|
| Warranty Deed | $877,500 | None Listed On Document | |
| Warranty Deed | $835,000 | None Available | |
| Warranty Deed | $675,000 | -- |
Mortgage History
| Date | Status | Loan Amount | Loan Type |
|---|---|---|---|
| Open | $375,000 | No Value Available | |
| Previous Owner | $668,000 | New Conventional | |
| Previous Owner | $150,000 | New Conventional |
Property History
| Date | Event | Price | Change | Sq Ft Price |
|---|---|---|---|---|
| 01/12/2022 01/12/22 | Sold | $877,500 | -1.4% | $182 / Sq Ft |
| 12/01/2021 12/01/21 | Pending | -- | -- | -- |
| 11/29/2021 11/29/21 | For Sale | $890,000 | 0.0% | $184 / Sq Ft |
| 11/18/2021 11/18/21 | Pending | -- | -- | -- |
| 10/08/2021 10/08/21 | For Sale | $890,000 | +6.6% | $184 / Sq Ft |
| 04/01/2021 04/01/21 | Sold | $835,000 | -2.8% | $173 / Sq Ft |
| 02/15/2021 02/15/21 | Pending | -- | -- | -- |
| 02/07/2021 02/07/21 | For Sale | $859,000 | +27.3% | $178 / Sq Ft |
| 09/05/2019 09/05/19 | Sold | $675,000 | -3.4% | $140 / Sq Ft |
| 07/29/2019 07/29/19 | Pending | -- | -- | -- |
| 06/27/2019 06/27/19 | For Sale | $699,000 | -- | $145 / Sq Ft |
Tax History Compared to Growth
Tax History
| Year | Tax Paid | Tax Assessment Tax Assessment Total Assessment is a certain percentage of the fair market value that is determined by local assessors to be the total taxable value of land and additions on the property. | Land | Improvement |
|---|---|---|---|---|
| 2025 | $3,792 | $879,700 | $108,000 | $771,700 |
| 2024 | $3,792 | $879,700 | $108,000 | $771,700 |
| 2023 | $3,792 | $879,700 | $108,000 | $771,700 |
| 2022 | $3,706 | $660,600 | $102,000 | $558,600 |
| 2021 | $3,706 | $660,600 | $102,000 | $558,600 |
| 2020 | $3,706 | $660,600 | $0 | $0 |
| 2019 | $3,540 | $631,000 | $0 | $0 |
| 2018 | $3,179 | $562,700 | $0 | $0 |
| 2017 | $3,179 | $562,700 | $0 | $0 |
| 2016 | $3,179 | $562,700 | $0 | $0 |
| 2015 | -- | $562,700 | $0 | $0 |
| 2014 | -- | $547,000 | $0 | $0 |
Agents Affiliated with this Home
-
Terri Eisenhauer

Seller's Agent in 2022
Terri Eisenhauer
RE/MAX
(828) 290-1015
175 in this area
288 Total Sales
-
Erica Hodges

Buyer's Agent in 2022
Erica Hodges
Allen Tate/Beverly-Hanks Asheville-Biltmore Park
(828) 329-5392
3 in this area
98 Total Sales
-
Amber Kirkpatrick

Buyer Co-Listing Agent in 2022
Amber Kirkpatrick
Allen Tate/Beverly-Hanks Asheville-Biltmore Park
(828) 384-8353
3 in this area
107 Total Sales
-
Mark Ebert
M
Seller's Agent in 2021
Mark Ebert
Kenmure 12 Broker LLC
(828) 606-5394
102 in this area
116 Total Sales
-
Arthur Redden

Seller Co-Listing Agent in 2021
Arthur Redden
Kenmure 12 Broker LLC
(828) 243-2218
103 in this area
117 Total Sales
-
Derek Hawkins

Buyer's Agent in 2021
Derek Hawkins
Keller Williams Mtn Partners, LLC
(828) 674-4593
8 in this area
76 Total Sales
Map
Source: Canopy MLS (Canopy Realtor® Association)
MLS Number: CAR3703186
APN: 9935438
- 155 Poplar Loop Dr
- 200 Maple Hill Dr
- 105 Maple Hill Dr
- 705 Overlook Dr
- 50 Whiskey Creek Rd
- 0000 Overlook Dr Unit 26-R
- 74 Old Logging Trail
- 000 Red Maple Dr
- 231 Greenleaf Dr
- 103 Chestnut Way
- 360 Kenmure Dr
- 521 Lake Falls Rd
- 206 Glenroy Ct
- 204 Greenleaf Dr
- 205 Greenleaf Dr
- 217 Fern Creek Dr
- 209 Fern Creek Dr
- 168 Overlook Dr
- # 33 Woodglen Ct
- 320 Dawnbrook Dr
