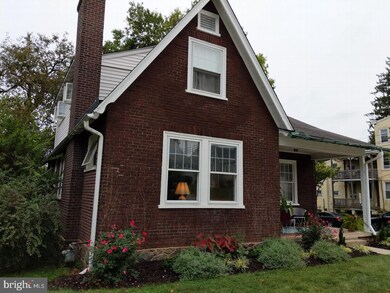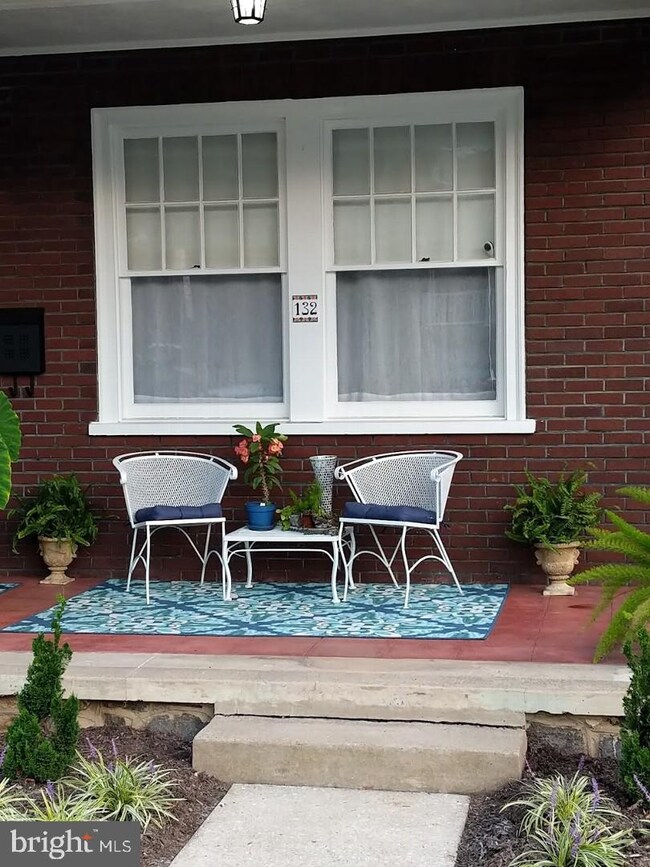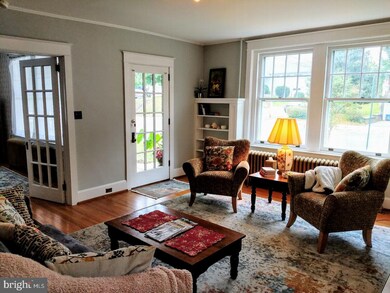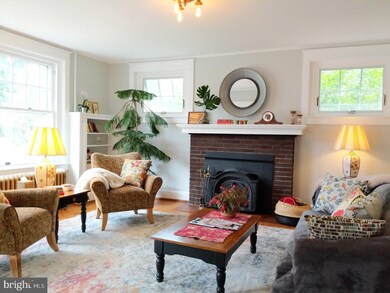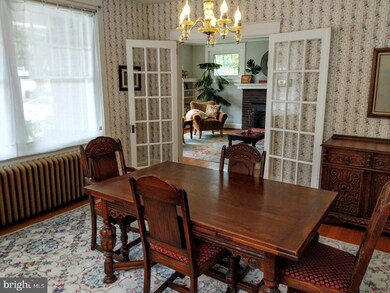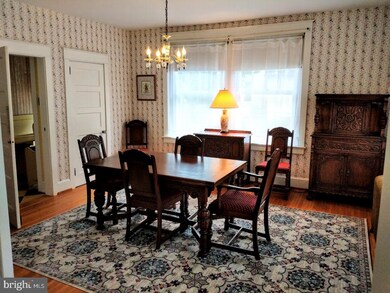
132 Price St West Chester, PA 19382
Estimated Value: $706,356 - $861,000
Highlights
- Eat-In Gourmet Kitchen
- Heated Floors
- Cape Cod Architecture
- Sarah W Starkweather Elementary School Rated A
- 0.19 Acre Lot
- Wood Burning Stove
About This Home
As of November 2019Single family home in beautiful West Chester borough! Updated with original character in mind. Kitchen remodeled in the last 5 years. Granite counters, radiant floor heat, lots of natural light, beautiful gas AGA stove, floor to ceiling cabinetry. Hardwood floors throughout, new carpet and fresh paint. Four spacious bedrooms, three walk-in closets, lots of storage! Large, bright bathrooms with lots of storage. Full, spacious, dry, walk-out basement with plenty of built-in shelving. Entertain outdoors in the beautifully landscaped back garden with a brick pizza oven, bluestone patio and fenced back yard. Large corner lot. Five blocks from the center of town! Award winning schools. Great walkable location, close to fantastic restaurants and pubs. Close to Starbucks, Iron Hill and many local shops. Central location that is surprisingly quiet! Off-street parking for 2 vehicles, including one car garage.
Home Details
Home Type
- Single Family
Est. Annual Taxes
- $5,378
Year Built
- Built in 1925
Lot Details
- 8,250 Sq Ft Lot
- Picket Fence
- Corner Lot
- Property is in good condition
- Property is zoned NC2
Parking
- 1 Car Detached Garage
- Front Facing Garage
Home Design
- Cape Cod Architecture
- Brick Exterior Construction
- Stone Foundation
- Slab Foundation
- Poured Concrete
- Plaster Walls
- Shingle Roof
- Asphalt Roof
- Stone Siding
Interior Spaces
- 2,625 Sq Ft Home
- Property has 2 Levels
- Traditional Floor Plan
- Built-In Features
- Crown Molding
- Brick Wall or Ceiling
- Ceiling height of 9 feet or more
- Ceiling Fan
- Wood Burning Stove
- Wood Burning Fireplace
- Self Contained Fireplace Unit Or Insert
- Brick Fireplace
- Family Room
- Living Room
- Formal Dining Room
- Den
- Attic
Kitchen
- Eat-In Gourmet Kitchen
- Breakfast Area or Nook
- Gas Oven or Range
- Microwave
- ENERGY STAR Qualified Refrigerator
- ENERGY STAR Qualified Dishwasher
- Kitchen Island
- Upgraded Countertops
- Disposal
Flooring
- Wood
- Carpet
- Heated Floors
- Ceramic Tile
Bedrooms and Bathrooms
- 4 Bedrooms
- En-Suite Primary Bedroom
Laundry
- ENERGY STAR Qualified Washer
- Gas Dryer
Basement
- Basement Fills Entire Space Under The House
- Walk-Up Access
- Interior and Exterior Basement Entry
- Shelving
- Workshop
- Laundry in Basement
- Basement Windows
Home Security
- Storm Windows
- Carbon Monoxide Detectors
Utilities
- Window Unit Cooling System
- Radiator
- Radiant Heating System
- Vented Exhaust Fan
- Programmable Thermostat
- 200+ Amp Service
- Natural Gas Water Heater
- Cable TV Available
Community Details
- No Home Owners Association
- West Chester Subdivision
Listing and Financial Details
- Tax Lot 1039
- Assessor Parcel Number 01-09 -1039
Ownership History
Purchase Details
Home Financials for this Owner
Home Financials are based on the most recent Mortgage that was taken out on this home.Purchase Details
Similar Homes in West Chester, PA
Home Values in the Area
Average Home Value in this Area
Purchase History
| Date | Buyer | Sale Price | Title Company |
|---|---|---|---|
| Ward Clare Mary | $535,000 | Weichert Closing Services Co | |
| Gaspari Aldo | -- | -- |
Mortgage History
| Date | Status | Borrower | Loan Amount |
|---|---|---|---|
| Previous Owner | Gaspari Aldo | $162,000 |
Property History
| Date | Event | Price | Change | Sq Ft Price |
|---|---|---|---|---|
| 11/08/2019 11/08/19 | Sold | $535,000 | -2.7% | $204 / Sq Ft |
| 10/11/2019 10/11/19 | Pending | -- | -- | -- |
| 09/30/2019 09/30/19 | For Sale | $550,000 | -- | $210 / Sq Ft |
Tax History Compared to Growth
Tax History
| Year | Tax Paid | Tax Assessment Tax Assessment Total Assessment is a certain percentage of the fair market value that is determined by local assessors to be the total taxable value of land and additions on the property. | Land | Improvement |
|---|---|---|---|---|
| 2024 | $5,744 | $163,760 | $44,750 | $119,010 |
| 2023 | $5,680 | $163,760 | $44,750 | $119,010 |
| 2022 | $5,619 | $163,760 | $44,750 | $119,010 |
| 2021 | $5,504 | $163,760 | $44,750 | $119,010 |
| 2020 | $5,378 | $163,020 | $44,750 | $118,270 |
| 2019 | $5,315 | $163,020 | $44,750 | $118,270 |
| 2018 | $5,219 | $163,020 | $44,750 | $118,270 |
| 2017 | $5,123 | $163,020 | $44,750 | $118,270 |
| 2016 | $3,500 | $163,020 | $44,750 | $118,270 |
| 2015 | $3,500 | $163,020 | $44,750 | $118,270 |
| 2014 | $3,500 | $163,020 | $44,750 | $118,270 |
Agents Affiliated with this Home
-
Christopher Carr

Seller's Agent in 2019
Christopher Carr
HomeZu
(855) 885-4663
4 in this area
2,415 Total Sales
-
sue parker
s
Buyer's Agent in 2019
sue parker
BHHS Fox & Roach
(267) 249-5352
34 Total Sales
Map
Source: Bright MLS
MLS Number: PACT490324
APN: 01-009-1039.0000
- 116 Price St
- 516 S New St
- 304 S Darlington St
- 125 W Union St
- 315 S High St
- 21 E Miner St
- 305 S Matlack St
- 613 Sharpless St
- 417 W Market St
- 604 W Nields St
- 139 E Miner St
- 145 E Miner St
- 635 S Matlack St
- 311 Hannum Ave
- 732 S Matlack St
- 411 W Gay St
- 738 S Matlack St
- 138 Justin Dr
- 318 E Barnard St
- 217 S Adams St

