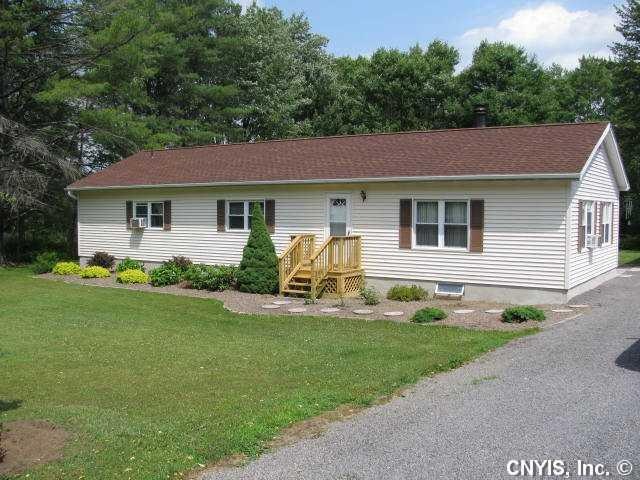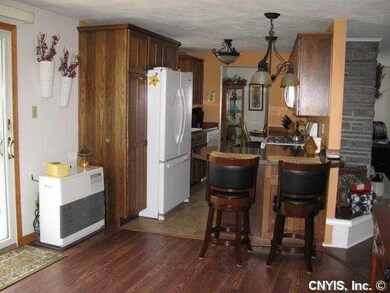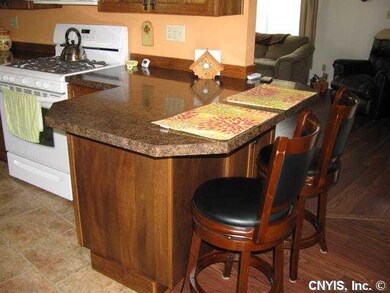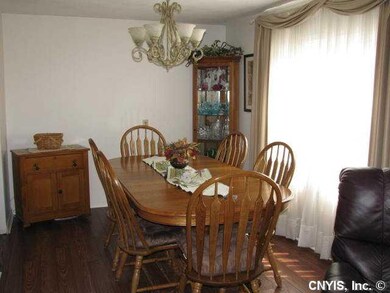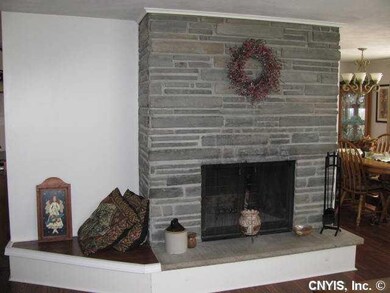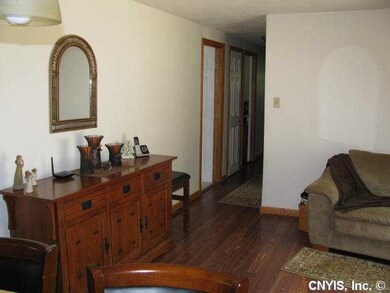
$225,000
- 2 Beds
- 2 Baths
- 1,376 Sq Ft
- 208 Pleasant Ave
- Central Square, NY
The charming ranch in the Village of Central Square is waiting its new owners. This home is immaculate with a forever metal roof, hardwood floors throughout, as well as under the carpeting. Renovated main floor bathroom and newer hot water heater & boiler! Large 2 car detached garage with shop off of back. Close to everything while still offering a private and large backyard to entertain in.
Kirsten Rhoades RE/MAX ONE
