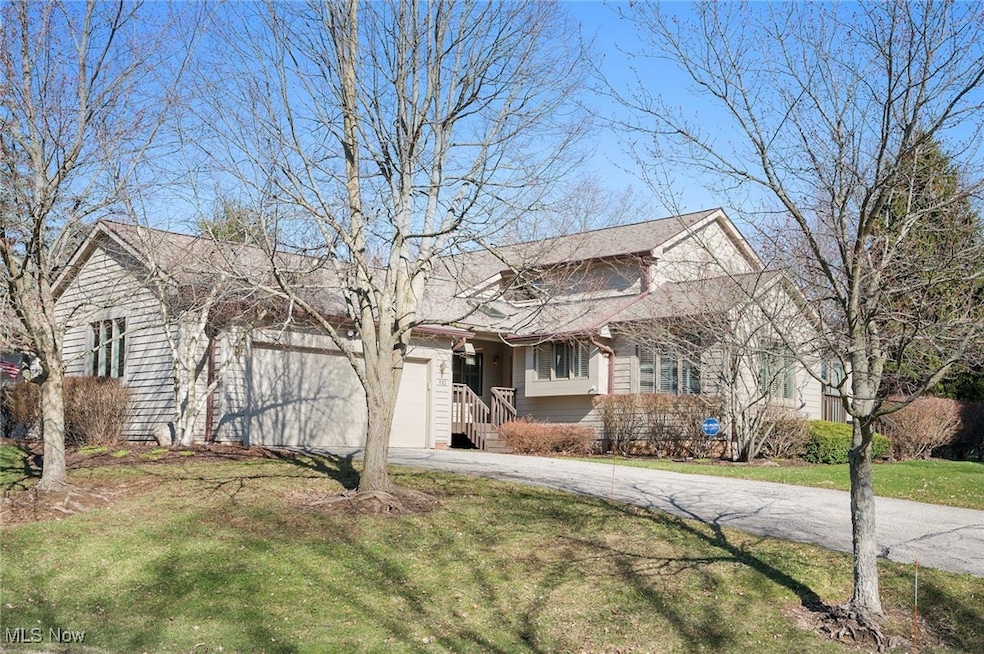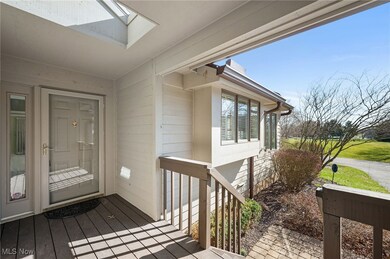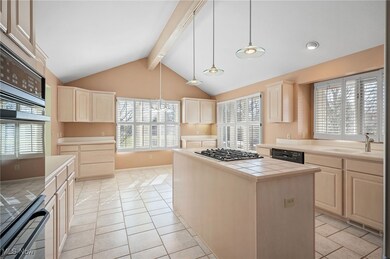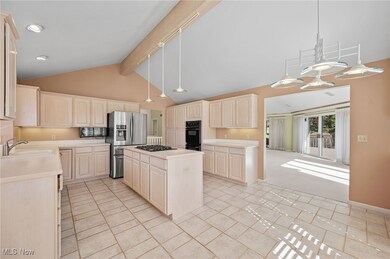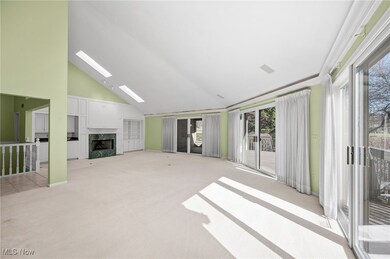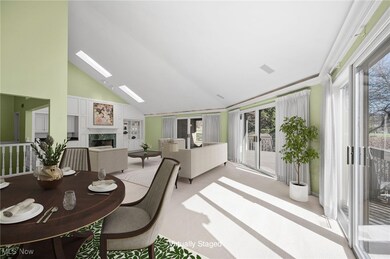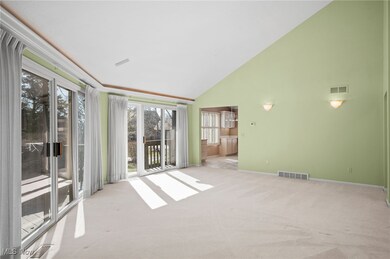
132 Signal Hill Unit 26B Chagrin Falls, OH 44023
Highlights
- Fishing
- Community Lake
- Deck
- Timmons Elementary School Rated A
- Clubhouse
- Traditional Architecture
About This Home
As of June 2025Bathed in natural light, this meticulously maintained condo in the desirable Auburn Lakes community is designed for effortless living, entertaining, and relaxation; all on one level. In milder temperatures, open the doors to the screened-in porch and enjoy more space for lounging or entertaining.A stunning wall of windows and a vaulted ceiling make the primary suite feel like a retreat, while the spa-like bath, complete with overhead skylights, lets you wake up with the sun or unwind under the stars. A spacious secondary bedroom with an en-suite bath is down the hall, offering privacy and convenience, with a half-bath positioned in between.Cozy up by the fireplace in the living room with beautiful built-ins and a stylish bar. For an even cozier retreat, the inviting den is just the place to curl up with a book or catch up on your favorite show. The well-appointed kitchen offers plenty of counter space, making meal prep and entertaining a breeze.When you're wanting a little more space, head downstairs to the expansive recreation room - ideal for the big game, family gatherings, or your next card or book club meeting. Custom cabinetry and counter space along the back wall make projects and buffet service easy, while a full bath and not one, but two large storage areas complete the lower level.Just beyond your doorstep, Auburn Lakes offers resort-style amenities, including a clubhouse, lake, pool, and tennis courts; perfect for making the most of every season. Don't miss the opportunity to make this home your own. Call to schedule your showing today!
Last Agent to Sell the Property
Howard Hanna Brokerage Email: kristinmartin@howardhanna.com 216-536-2965 License #2022001070 Listed on: 02/01/2025

Property Details
Home Type
- Condominium
Est. Annual Taxes
- $6,171
Year Built
- Built in 1995
HOA Fees
- $756 Monthly HOA Fees
Parking
- 2 Car Attached Garage
Home Design
- Traditional Architecture
- Fiberglass Roof
- Asphalt Roof
- Cedar Siding
- Cedar
Interior Spaces
- 2-Story Property
- 1 Fireplace
- Screened Porch
- Partially Finished Basement
- Basement Fills Entire Space Under The House
- Property Views
Kitchen
- Built-In Oven
- Cooktop
- Microwave
- Dishwasher
- Disposal
Bedrooms and Bathrooms
- 2 Main Level Bedrooms
- 3.5 Bathrooms
Laundry
- Laundry in unit
- Dryer
- Washer
Outdoor Features
- Deck
- Patio
Utilities
- Forced Air Heating and Cooling System
- Heating System Uses Gas
Listing and Financial Details
- Home warranty included in the sale of the property
- Assessor Parcel Number 01-118091
Community Details
Overview
- Auburn Lakes Subdivision
- Community Lake
Amenities
- Clubhouse
Recreation
- Tennis Courts
- Community Pool
- Fishing
Ownership History
Purchase Details
Home Financials for this Owner
Home Financials are based on the most recent Mortgage that was taken out on this home.Purchase Details
Purchase Details
Similar Homes in Chagrin Falls, OH
Home Values in the Area
Average Home Value in this Area
Purchase History
| Date | Type | Sale Price | Title Company |
|---|---|---|---|
| Warranty Deed | $410,000 | Title Professionals Group | |
| Interfamily Deed Transfer | -- | -- | |
| Deed | $35,000 | -- |
Mortgage History
| Date | Status | Loan Amount | Loan Type |
|---|---|---|---|
| Previous Owner | $247,920 | Future Advance Clause Open End Mortgage | |
| Previous Owner | $262,500 | New Conventional | |
| Previous Owner | $280,000 | New Conventional |
Property History
| Date | Event | Price | Change | Sq Ft Price |
|---|---|---|---|---|
| 06/05/2025 06/05/25 | Sold | $410,000 | +1.2% | $107 / Sq Ft |
| 05/14/2025 05/14/25 | Pending | -- | -- | -- |
| 05/01/2025 05/01/25 | Price Changed | $405,000 | -4.7% | $105 / Sq Ft |
| 04/10/2025 04/10/25 | Price Changed | $425,000 | -4.5% | $111 / Sq Ft |
| 04/01/2025 04/01/25 | Price Changed | $445,000 | -7.3% | $116 / Sq Ft |
| 03/14/2025 03/14/25 | For Sale | $480,000 | 0.0% | $125 / Sq Ft |
| 02/02/2025 02/02/25 | Pending | -- | -- | -- |
| 02/01/2025 02/01/25 | For Sale | $480,000 | -- | $125 / Sq Ft |
Tax History Compared to Growth
Tax History
| Year | Tax Paid | Tax Assessment Tax Assessment Total Assessment is a certain percentage of the fair market value that is determined by local assessors to be the total taxable value of land and additions on the property. | Land | Improvement |
|---|---|---|---|---|
| 2024 | $6,588 | $146,300 | $17,500 | $128,800 |
| 2023 | $6,588 | $146,300 | $17,500 | $128,800 |
| 2022 | $5,833 | $110,250 | $14,000 | $96,250 |
| 2021 | $5,854 | $110,250 | $14,000 | $96,250 |
| 2020 | $6,021 | $110,250 | $14,000 | $96,250 |
| 2019 | $527 | $92,890 | $14,000 | $78,890 |
| 2018 | $5,268 | $92,890 | $14,000 | $78,890 |
| 2017 | $5,270 | $92,890 | $14,000 | $78,890 |
| 2016 | $4,815 | $84,250 | $15,400 | $68,850 |
| 2015 | $4,819 | $84,250 | $15,400 | $68,850 |
| 2014 | $4,375 | $84,250 | $15,400 | $68,850 |
| 2013 | $4,904 | $95,730 | $17,500 | $78,230 |
Agents Affiliated with this Home
-
Kristin Martin

Seller's Agent in 2025
Kristin Martin
Howard Hanna
(216) 536-2965
20 Total Sales
-
Antonia Bowers

Buyer's Agent in 2025
Antonia Bowers
Howard Hanna
(216) 337-6595
81 Total Sales
Map
Source: MLS Now (Howard Hanna)
MLS Number: 5096591
APN: 01-118091
- 9765 Washington St
- 9769 Washington St
- 432 Chipping Ln
- 605 Magnolia Ln
- 758 Sandlewood Dr Unit 758
- 724 Sagewood Ln
- 17510 Munn Rd
- 17980 Windy Lakes Cir
- 17092 Munn Rd
- 17603 Eastbrook Trail Unit C7
- 16561 Lucky Bell Ln
- 9774 Taylor May Rd
- 17682 Eastbrook Trail Unit H101
- 17170 Northbrook Trail
- 8717 Lake Forest Trail
- 8733 Lake Forest Trail
- 17549 Merry Oaks Trail
- 18029 Millstone Dr
- 0 Haskins Rd Unit 5094983
- 16461 Haskins Rd
