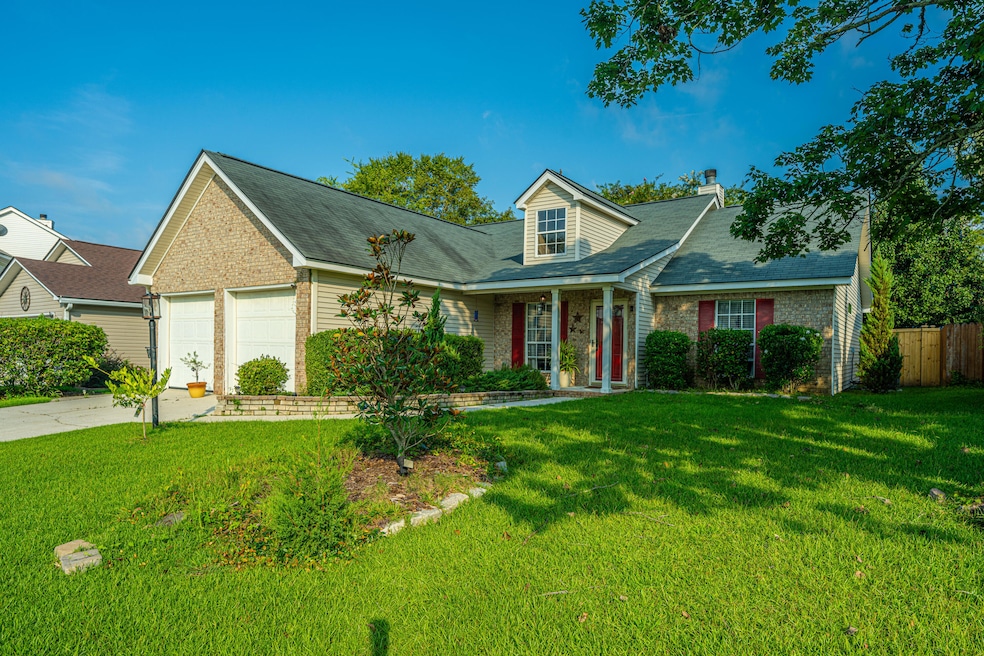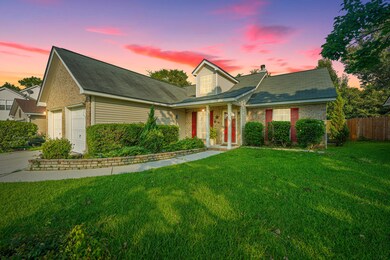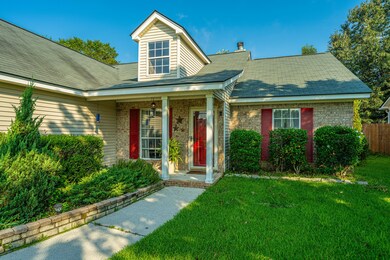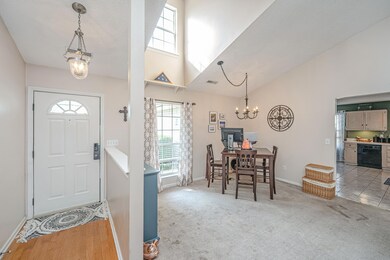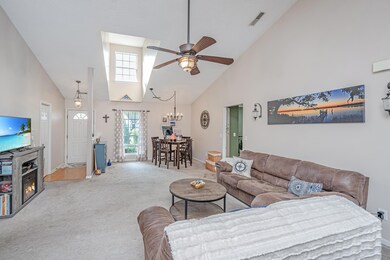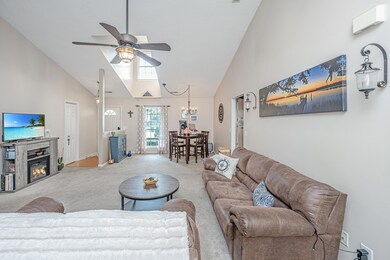
132 Toura Ln Charleston, SC 29414
Shadowmoss NeighborhoodHighlights
- Fitness Center
- Clubhouse
- Cathedral Ceiling
- Drayton Hall Elementary School Rated A-
- Traditional Architecture
- Wood Flooring
About This Home
As of December 2024Welcome to this well-loved, one story home bursting with potential and charm! Roof is 8 years old and HVAC is 7, so it's a fantastic foundation for your personal touch. The heart of the home is an expansive open floor plan, seamlessly connecting the living area & separate dining area with a huge eat-in kitchen that's perfect for cooking up family favorites or entertaining friends. The cozy wood-burning fireplace and vaulted ceilings add character and a sense of spaciousness. You'll love the generous primary bedroom, complete with a walk-in closet and ensuite bath. Two additional secondary bedrooms provide ample space for family, guests, or a home office. Outside, the private yard with fencing provides a wonderful space for relaxation or play. With a bit of updating, this home canbe your dream space. Conveniently located near Boeing, shopping & restaurants, hospital, 526 and only 20 minutes to downtown Charleston. Shadowmoss has wonderful amenities including pool, fitness center, walking trails and golf. Biking distance to the community you will find Bees Ferry Recreation Center with access to 6 lighted tennis courts, football, basketball, softball & baseball fields, play park and a dog park. Flood insurance is not required. This is a cosmetic fixer-upper and will need paint and flooring at a minimum. Come see the possibilities and envision the home of your dreams!
Last Agent to Sell the Property
Carolina One Real Estate License #43744 Listed on: 09/13/2024
Home Details
Home Type
- Single Family
Est. Annual Taxes
- $3,230
Year Built
- Built in 1994
Lot Details
- 6,098 Sq Ft Lot
- Elevated Lot
- Privacy Fence
- Wood Fence
- Interior Lot
- Level Lot
HOA Fees
- $22 Monthly HOA Fees
Parking
- 2 Car Attached Garage
Home Design
- Traditional Architecture
- Brick Exterior Construction
- Slab Foundation
- Architectural Shingle Roof
- Vinyl Siding
Interior Spaces
- 1,382 Sq Ft Home
- 1-Story Property
- Cathedral Ceiling
- Ceiling Fan
- Wood Burning Fireplace
- Window Treatments
- Entrance Foyer
- Great Room with Fireplace
- Formal Dining Room
- Laundry Room
Kitchen
- Eat-In Kitchen
- Electric Range
- Microwave
- Dishwasher
Flooring
- Wood
- Ceramic Tile
Bedrooms and Bathrooms
- 3 Bedrooms
- Split Bedroom Floorplan
- Walk-In Closet
- 2 Full Bathrooms
- Garden Bath
Outdoor Features
- Screened Patio
- Front Porch
Schools
- Drayton Hall Elementary School
- C E Williams Middle School
- West Ashley High School
Utilities
- Central Air
- Heat Pump System
Community Details
Overview
- Club Membership Available
- Shadowmoss Subdivision
Amenities
- Clubhouse
Recreation
- Golf Course Membership Available
- Fitness Center
- Community Pool
- Trails
Ownership History
Purchase Details
Purchase Details
Purchase Details
Home Financials for this Owner
Home Financials are based on the most recent Mortgage that was taken out on this home.Purchase Details
Purchase Details
Similar Homes in the area
Home Values in the Area
Average Home Value in this Area
Purchase History
| Date | Type | Sale Price | Title Company |
|---|---|---|---|
| Quit Claim Deed | -- | None Listed On Document | |
| Deed | -- | Indecomm Global Services | |
| Deed | $150,000 | -- | |
| Deed | $181,500 | -- | |
| Deed | $130,000 | -- |
Mortgage History
| Date | Status | Loan Amount | Loan Type |
|---|---|---|---|
| Previous Owner | $164,000 | Balloon | |
| Previous Owner | $150,000 | VA | |
| Previous Owner | $0 | Credit Line Revolving | |
| Previous Owner | $20,000 | Credit Line Revolving |
Property History
| Date | Event | Price | Change | Sq Ft Price |
|---|---|---|---|---|
| 12/20/2024 12/20/24 | Sold | $371,940 | +0.3% | $269 / Sq Ft |
| 11/14/2024 11/14/24 | Price Changed | $371,000 | -3.2% | $268 / Sq Ft |
| 10/18/2024 10/18/24 | Price Changed | $383,333 | -1.7% | $277 / Sq Ft |
| 09/23/2024 09/23/24 | Price Changed | $390,000 | -2.5% | $282 / Sq Ft |
| 09/13/2024 09/13/24 | For Sale | $400,000 | -- | $289 / Sq Ft |
Tax History Compared to Growth
Tax History
| Year | Tax Paid | Tax Assessment Tax Assessment Total Assessment is a certain percentage of the fair market value that is determined by local assessors to be the total taxable value of land and additions on the property. | Land | Improvement |
|---|---|---|---|---|
| 2023 | $3,230 | $7,230 | $0 | $0 |
| 2022 | $946 | $7,230 | $0 | $0 |
| 2021 | $989 | $7,230 | $0 | $0 |
| 2020 | $1,024 | $7,230 | $0 | $0 |
| 2019 | $918 | $6,290 | $0 | $0 |
| 2017 | $888 | $6,290 | $0 | $0 |
| 2016 | $853 | $6,290 | $0 | $0 |
| 2015 | $880 | $6,290 | $0 | $0 |
| 2014 | $826 | $0 | $0 | $0 |
| 2011 | -- | $0 | $0 | $0 |
Agents Affiliated with this Home
-
Amy Henderson
A
Seller's Agent in 2024
Amy Henderson
Carolina One Real Estate
(843) 729-5571
3 in this area
79 Total Sales
-
Michele Harris
M
Buyer's Agent in 2024
Michele Harris
Century 21 Properties Plus
(616) 916-4554
1 in this area
10 Total Sales
Map
Source: CHS Regional MLS
MLS Number: 24023696
APN: 358-13-00-102
- 359 Muirfield Pkwy
- 3438 Farmers Market Dr
- 3202 Middleburry Ln
- 3290 Middleburry Ln
- 3168 Stanyarne Dr
- 3176 Hagerty Dr
- 99 Shadowmoss Pkwy
- 114 Shadowmoss Pkwy
- 7011 Windmill Creek Rd
- 3152 Riverine View
- 3020 Plumier Place
- 7 Sconesill Ln
- 5 Drummond Ct
- 6179 Fieldstone Cir
- 1002 Blockade Runner Ct
- 501 Raes Ct Unit 203
- 420 Carolina Cherry Ct Unit 102
- 420 Carolina Cherry Ct Unit 202
- 420 Carolina Cherry Ct Unit 204
- 420 Carolina Cherry Ct Unit 203
