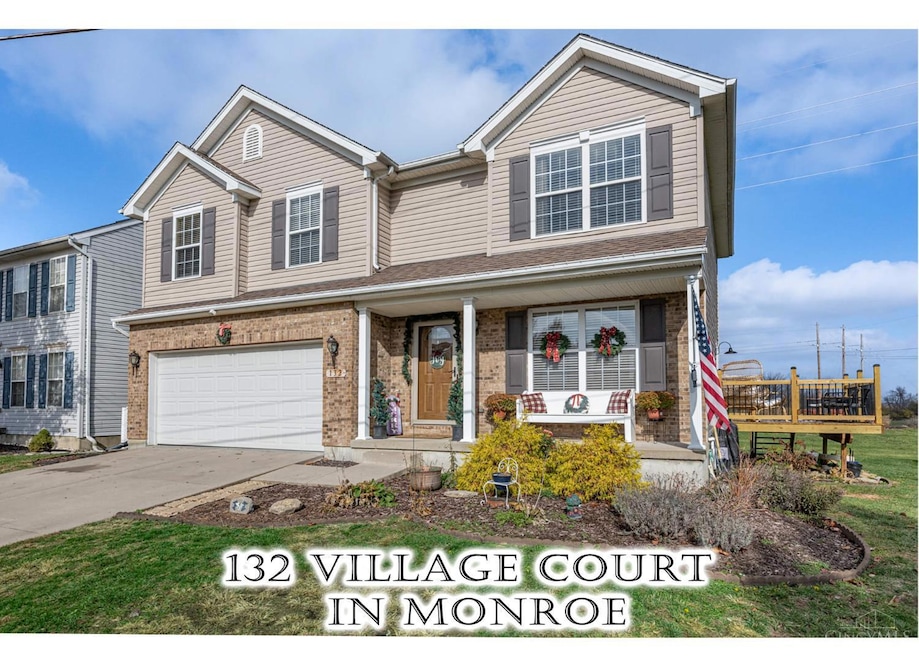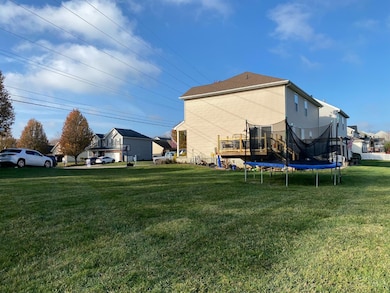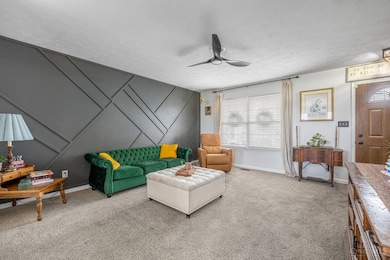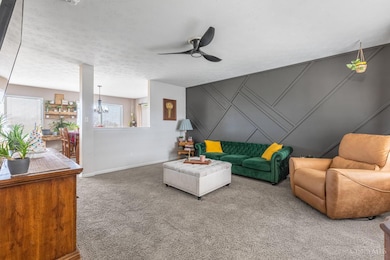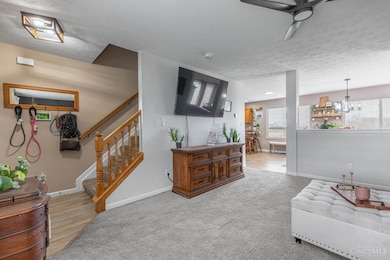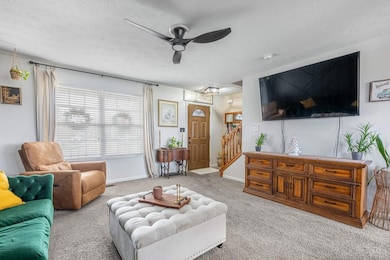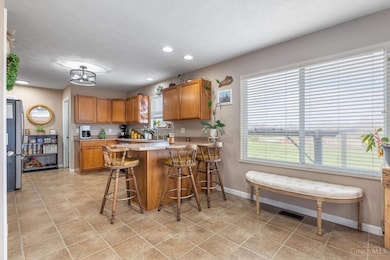132 Village Ct Monroe, OH 45050
Estimated payment $2,463/month
Highlights
- Deck
- Traditional Architecture
- Breakfast Area or Nook
- Valley View
- Cathedral Ceiling
- Porch
About This Home
Stop the car! Move in ready in Easton Manor with many updates. Discover 2,395 sq.ft, 4 Bedrooms and 2 1/2 baths Semi-Finished Basement. New 30 yr Roof & More! The covered front porch leads to an open great room with plush carpeting. Enjoy the open Kitchen with breakfast bar, quality wood cabinetry GE stainless appliances 18x12 Dining Room and Breakfast area perfect for large groups. Notice the redesigned powder room with bonus pantry and 2 car garage access. Outside, enjoy the new deck & expansive play areas- opening to HOA greenspace + this grandfathered shed(unique to community with extra concrete pad & pergola. Upstairs the 19x15 Owner Suite has cathedral ceiling sitting area, Updated stylish bath w/ double vanity, garden tub shower bathtub-+makeup prep & huge 8' x 7' walk in closet. 3 Other Bedrooms with updated bath & stylish laundry. The Basement has a 26x13 play/theater, insulated walls, 9' ceiling w 20x12 expansion & bath rough in. 30 yr roof, water heater, Baths.. Don't Wait!
Home Details
Home Type
- Single Family
Est. Annual Taxes
- $3,172
Year Built
- Built in 2007
HOA Fees
- $87 Monthly HOA Fees
Parking
- 2 Car Attached Garage
- Garage Door Opener
- Driveway
- On-Street Parking
Property Views
- Valley
- Park or Greenbelt
Home Design
- Traditional Architecture
- Poured Concrete
- Shingle Roof
- Vinyl Siding
Interior Spaces
- 2,395 Sq Ft Home
- 2-Story Property
- Cathedral Ceiling
- Ceiling Fan
- Recessed Lighting
- Double Hung Windows
- Panel Doors
- Partially Finished Basement
- Basement Fills Entire Space Under The House
Kitchen
- Breakfast Area or Nook
- Oven or Range
- Microwave
- Dishwasher
- Solid Wood Cabinet
- Disposal
Bedrooms and Bathrooms
- 4 Bedrooms
- Walk-In Closet
- Soaking Tub
- Bathtub with Shower
Home Security
- Home Security System
- Fire and Smoke Detector
Outdoor Features
- Deck
- Patio
- Shed
- Porch
Utilities
- Forced Air Heating and Cooling System
- Heating System Uses Gas
- 220 Volts
- Gas Water Heater
Additional Features
- Air Cleaner
- 1,742 Sq Ft Lot
Community Details
- Association fees include association dues, landscapingcommunity, landscaping-unit, play area, snow removal
- Easton Manor Sec 03 Subdivision
Map
Home Values in the Area
Average Home Value in this Area
Tax History
| Year | Tax Paid | Tax Assessment Tax Assessment Total Assessment is a certain percentage of the fair market value that is determined by local assessors to be the total taxable value of land and additions on the property. | Land | Improvement |
|---|---|---|---|---|
| 2024 | $4,303 | $95,530 | $11,270 | $84,260 |
| 2023 | $4,274 | $95,530 | $11,270 | $84,260 |
| 2022 | $3,180 | $62,620 | $11,270 | $51,350 |
| 2021 | $3,064 | $62,620 | $11,270 | $51,350 |
| 2020 | $3,174 | $62,620 | $11,270 | $51,350 |
| 2019 | $3,671 | $53,540 | $10,540 | $43,000 |
| 2018 | $2,929 | $53,540 | $10,540 | $43,000 |
| 2017 | $2,991 | $53,540 | $10,540 | $43,000 |
| 2016 | $2,909 | $48,530 | $12,250 | $36,280 |
| 2015 | $2,876 | $48,530 | $12,250 | $36,280 |
| 2014 | $2,803 | $48,530 | $12,250 | $36,280 |
| 2013 | $2,803 | $47,940 | $12,250 | $35,690 |
Property History
| Date | Event | Price | List to Sale | Price per Sq Ft | Prior Sale |
|---|---|---|---|---|---|
| 11/22/2025 11/22/25 | For Sale | $399,999 | +70.2% | $167 / Sq Ft | |
| 04/23/2021 04/23/21 | Sold | $235,000 | 0.0% | $121 / Sq Ft | View Prior Sale |
| 03/12/2021 03/12/21 | Pending | -- | -- | -- | |
| 03/12/2021 03/12/21 | For Sale | $235,000 | -- | $121 / Sq Ft |
Purchase History
| Date | Type | Sale Price | Title Company |
|---|---|---|---|
| Warranty Deed | $235,000 | Pctitle Pros | |
| Warranty Deed | -- | None Listed On Document | |
| Corporate Deed | $159,000 | None Available | |
| Warranty Deed | $288,500 | None Available |
Mortgage History
| Date | Status | Loan Amount | Loan Type |
|---|---|---|---|
| Open | $230,303 | New Conventional | |
| Closed | $230,303 | New Conventional | |
| Previous Owner | $119,000 | Purchase Money Mortgage |
Source: MLS of Greater Cincinnati (CincyMLS)
MLS Number: 1862699
APN: C1800-006-330-031
- VANDERBURGH Plan at Caravel
- SEBASTIAN Plan at Caravel
- 6935 Gaspar Trail
- ASH LAWN Plan at Caravel
- BENNETT Plan at Caravel
- LYNDHURST Plan at Caravel
- CRESTWOOD Plan at Caravel
- ALDRIDGE Plan at Caravel
- 6893 Gaspar Trail
- BRENNAN Plan at Caravel
- KENDALL Plan at Caravel
- 35 Pleasant Ave
- 35 Pleasant Ct
- 75 Teil Tree Ct
- 100 N Main St
- 589 Lebanon St
- 32 W Elm St
- 201 Moder Dr
- 180 Sackett Dr
- 225 Mason Ave
- 300 Courtland Dr
- 140 Mason Ave
- 80 Bluegrass Ln
- 439 Parkview Ct
- 150 Brittony Woods Dr
- 10 Hunterbrook Ct
- 103 Nettleton Ct
- 5323 Cincinnati Dayton Rd
- 4705 Norwich Ct
- 2689 Audubon Dr
- 2759 Towne Blvd
- 6885 Charlestown Ln
- 6855 Charlestown Ln
- 2150 S Breiel Blvd
- 5051 Cavendish Dr
- 2209 -2215 Highland St Unit 2211
- 801 Cold Water Dr
- 3530 Village Dr
- 3048 Canvasback Ct
- 1221 Jackson Ln
