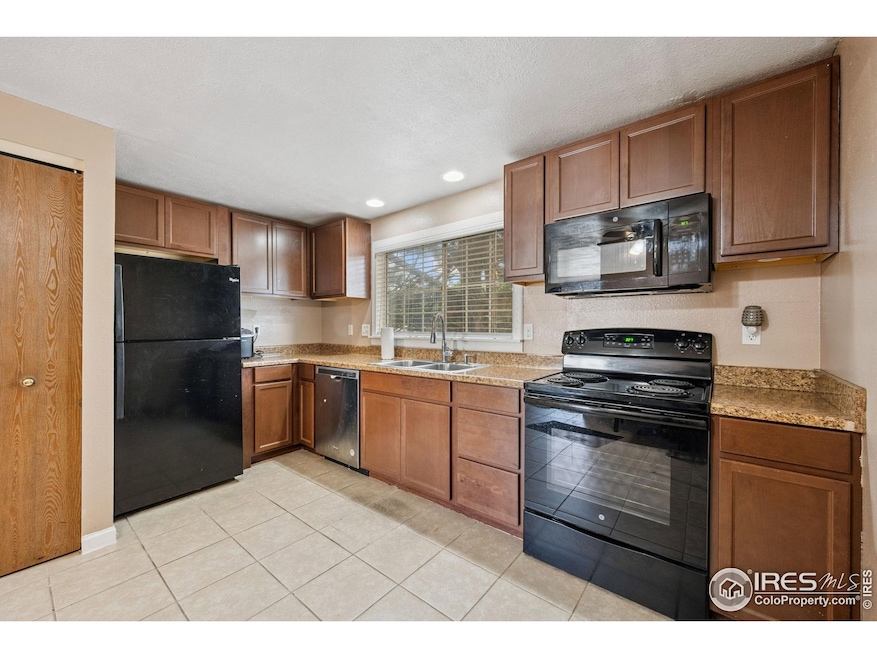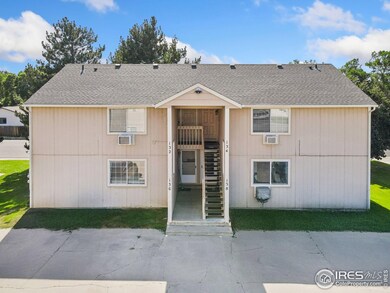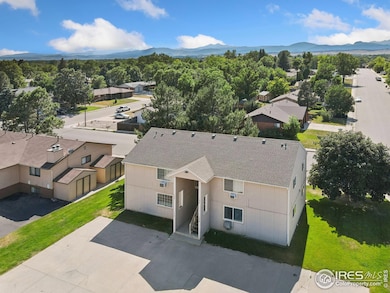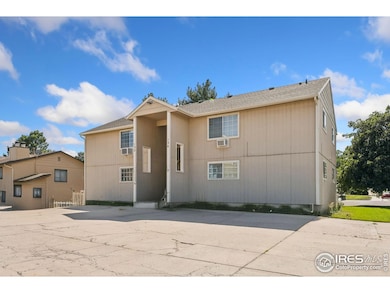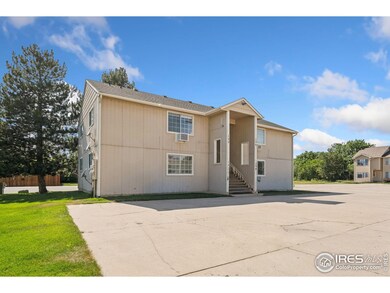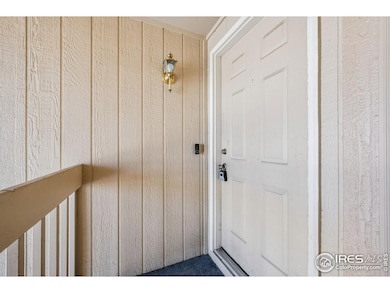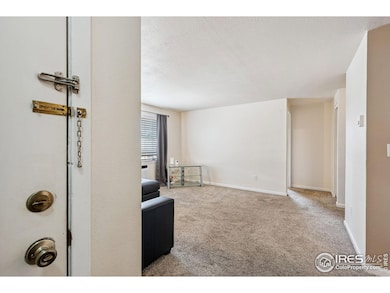132 W 47th Place Unit 1 Loveland, CO 80538
Estimated payment $1,633/month
Highlights
- Contemporary Architecture
- Corner Lot
- Eat-In Kitchen
- End Unit
- Cul-De-Sac
- Walk-In Closet
About This Home
Charming top-floor condo located on a corner lot in a convenient Northern Loveland spot that is perfect for low-maintenance living or an excellent passive income opportunity. This bright and comfortable 2-bedroom, 1-bath unit offers a well-sized living room and a functional, open layout that's easy to make your own. The kitchen includes appliances and a pantry to keep things neat and organized. Just minutes from shopping, dining, and everyday amenities, with quick highway access that makes commuting a breeze. For those considering an investment opportunity, this condo also presents a fantastic option for generating rental income. HOA includes trash, water & sewer, as well as outdoor upkeep.
Townhouse Details
Home Type
- Townhome
Est. Annual Taxes
- $881
Year Built
- Built in 1985
Lot Details
- End Unit
- Cul-De-Sac
- Zero Lot Line
HOA Fees
- $425 Monthly HOA Fees
Parking
- Off-Street Parking
Home Design
- Contemporary Architecture
- Entry on the 2nd floor
- Wood Frame Construction
- Composition Roof
Interior Spaces
- 811 Sq Ft Home
- 1-Story Property
- Ceiling Fan
Kitchen
- Eat-In Kitchen
- Electric Oven or Range
- Microwave
- Dishwasher
- Disposal
Flooring
- Carpet
- Tile
Bedrooms and Bathrooms
- 2 Bedrooms
- Walk-In Closet
- 1 Full Bathroom
Laundry
- Laundry on main level
- Dryer
- Washer
Schools
- Edmondson Elementary School
- Erwin Middle School
- Loveland High School
Utilities
- Cooling Available
- Baseboard Heating
Listing and Financial Details
- Assessor Parcel Number R1239040
Community Details
Overview
- Association fees include trash, snow removal, ground maintenance, management, maintenance structure, water/sewer
- 47Th Place Condominium Assoc Association, Phone Number (970) 667-1999
- Forty Seventh Place Condo Subdivision
Pet Policy
- Dogs and Cats Allowed
Map
Home Values in the Area
Average Home Value in this Area
Tax History
| Year | Tax Paid | Tax Assessment Tax Assessment Total Assessment is a certain percentage of the fair market value that is determined by local assessors to be the total taxable value of land and additions on the property. | Land | Improvement |
|---|---|---|---|---|
| 2025 | $881 | $14,727 | $1,340 | $13,387 |
| 2024 | $850 | $14,727 | $1,340 | $13,387 |
| 2022 | $977 | $12,281 | $1,390 | $10,891 |
| 2021 | $1,004 | $12,634 | $1,430 | $11,204 |
| 2020 | $1,001 | $12,584 | $1,430 | $11,154 |
| 2019 | $984 | $12,584 | $1,430 | $11,154 |
| 2018 | $631 | $7,661 | $1,440 | $6,221 |
| 2017 | $543 | $7,661 | $1,440 | $6,221 |
| 2016 | $463 | $6,312 | $1,592 | $4,720 |
| 2015 | $459 | $6,310 | $1,590 | $4,720 |
| 2014 | $344 | $4,570 | $1,590 | $2,980 |
Property History
| Date | Event | Price | List to Sale | Price per Sq Ft |
|---|---|---|---|---|
| 11/10/2025 11/10/25 | Price Changed | $215,000 | -4.4% | $265 / Sq Ft |
| 10/26/2025 10/26/25 | Price Changed | $225,000 | -6.3% | $277 / Sq Ft |
| 10/15/2025 10/15/25 | Price Changed | $240,000 | -2.0% | $296 / Sq Ft |
| 07/16/2025 07/16/25 | For Sale | $245,000 | -- | $302 / Sq Ft |
Purchase History
| Date | Type | Sale Price | Title Company |
|---|---|---|---|
| Warranty Deed | $154,000 | Guardian Title | |
| Warranty Deed | $75,900 | Land Title Guarantee Company | |
| Quit Claim Deed | -- | None Available | |
| Warranty Deed | $68,500 | -- | |
| Warranty Deed | $53,900 | -- | |
| Warranty Deed | $53,900 | -- |
Mortgage History
| Date | Status | Loan Amount | Loan Type |
|---|---|---|---|
| Previous Owner | $56,925 | Adjustable Rate Mortgage/ARM | |
| Previous Owner | $51,800 | New Conventional | |
| Previous Owner | $65,075 | No Value Available |
Source: IRES MLS
MLS Number: 1039291
APN: 96354-57-001
- 127 Juniper Place
- 307 Juniper Place
- 138 Juniper Place
- 126 Juniper Place
- 4384 Grant Ave
- 4868 Harrison Ave
- 4869 Roosevelt Ave
- 6675 N Harrison Ave
- 3012 N Sheridan Ave
- 119 E 42nd St Unit 3B
- 171 E 42nd St Unit C
- 204 E 50th St
- 4105 N Garfield Ave Unit 100
- 4105 N Garfield Ave Unit 61
- 4789 Sunvalley Dr
- 584 Sunwood Dr
- 4386 Suncreek Dr
- 4019 Burr Oak Dr
- 814 Essex Dr
- 3750 Sheridan Ave
- 4820 Grant Ave
- 341 Knobcone Dr
- 967 Claremont Place
- 456 Mulberry Dr
- 3415 N Lincoln Ave
- 6444 Eden Garden Dr
- 6403 Eden Garden Dr
- 574 E 23rd St
- 4895 Lucerne Ave
- 1143 Ulmus Dr
- 2821 Greenland Dr
- 1007 Redwood Dr
- 1405 E 16th St Unit B
- 1405 E 16th St
- 1707-1721 E 16th St Unit 1715
- 1010 Winona Cir
- 1015 Roosevelt Ave Unit B
- 339-399 E 10th St
- 1751 Wilson Ave
- 2150 W 15th St
