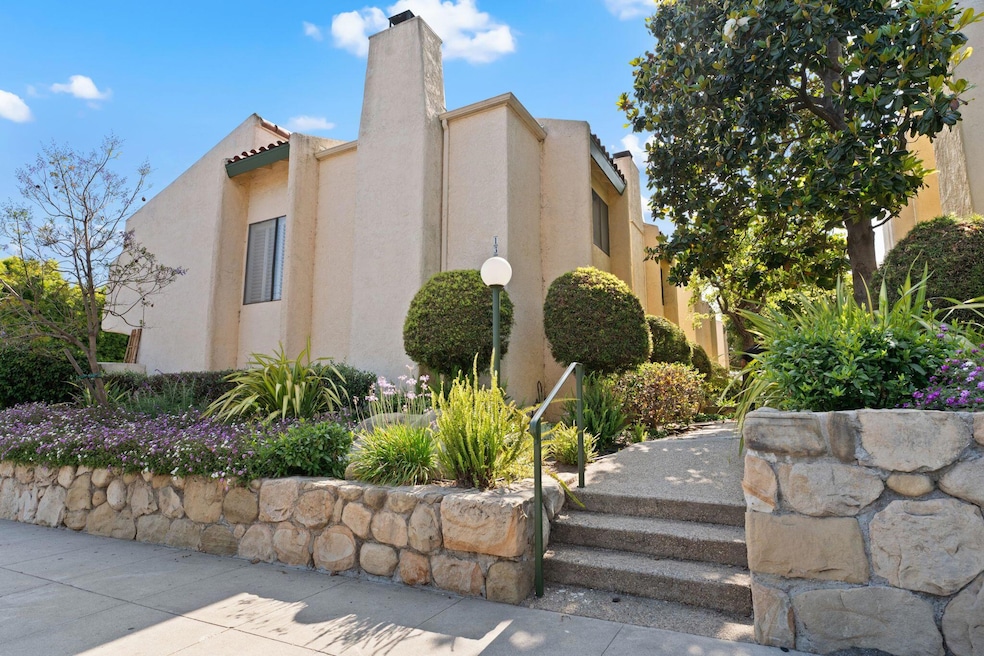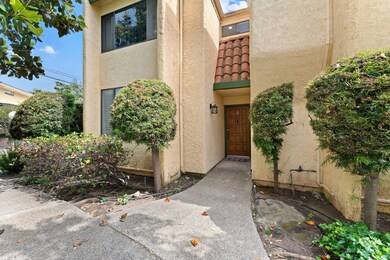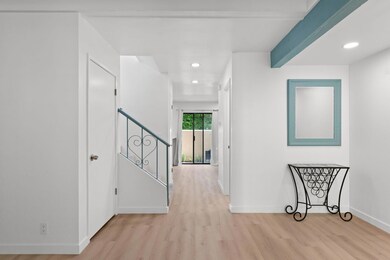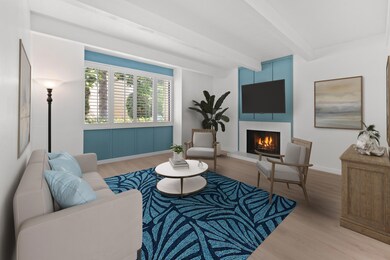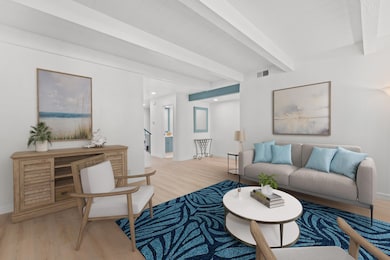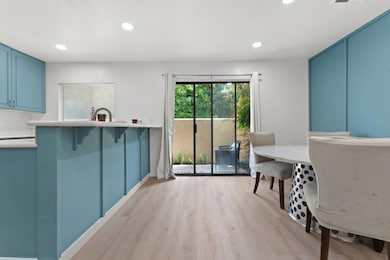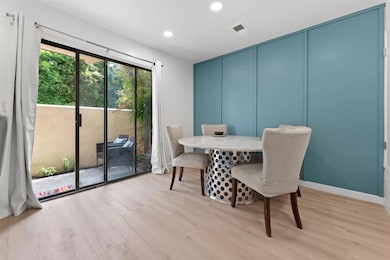
132 W Alamar Ave Unit 5 Santa Barbara, CA 93105
Oak Park NeighborhoodHighlights
- Updated Kitchen
- Property is near a park
- Detached Garage
- Santa Barbara Senior High School Rated A-
- End Unit
- Plantation Shutters
About This Home
As of September 2024Experience the epitome of Santa Barbara living in this freshly updated, spacious 2-bedroom, 2.5-bath townhome. This turn-key home is adorned with two upstairs ensuite bedrooms and boasts all new luxury vinyl plank flooring and appliances, including an in-unit washer and dryer. Enjoy the convenience of an assigned covered parking spot with storage, plus plenty of additional parking for guests. Centrally located between Uptown and Downtown, this home places you within close proximity to shopping, parks, dining, and the medical district. Indulge in local favorites like Handlebar Coffee, Trader Joe's, and MacKenzie Park. Don't miss this opportunity to embrace a vibrant lifestyle in the desirable Peabody Charter School district.
Last Agent to Sell the Property
Keller Williams Realty Santa Barbara License #02118814 Listed on: 06/18/2024

Co-Listed By
The Epstein Partners
Keller Williams Realty Santa Barbara License #00994429
Last Buyer's Agent
Austin Jones
Sotheby's International Realty
Townhouse Details
Home Type
- Townhome
Est. Annual Taxes
- $1,849
Year Built
- Built in 1975
Lot Details
- 871 Sq Ft Lot
- End Unit
- Property is in excellent condition
HOA Fees
- $655 Monthly HOA Fees
Home Design
- Slab Foundation
- Tile Roof
- Stucco
Interior Spaces
- 1,340 Sq Ft Home
- 2-Story Property
- Plantation Shutters
- Blinds
- Living Room with Fireplace
- Dining Area
Kitchen
- Updated Kitchen
- Breakfast Bar
- Electric Range
- Microwave
- Dishwasher
- Disposal
Flooring
- Carpet
- Tile
Bedrooms and Bathrooms
- 2 Bedrooms
- Remodeled Bathroom
Laundry
- Laundry in unit
- Dryer
- Washer
Home Security
Parking
- Detached Garage
- Carport
- Guest Parking
Outdoor Features
- Patio
Location
- Property is near a park
- Property is near public transit
- Property near a hospital
- Property is near schools
- Property is near shops
- Property is near a bus stop
- City Lot
Schools
- Peabody Elementary School
- S.B. Jr. Middle School
- S.B. Sr. High School
Utilities
- Forced Air Heating System
- Sewer Stub Out
Listing and Financial Details
- Assessor Parcel Number 051-430-009
Community Details
Overview
- Association fees include insurance, water, trash, prop mgmt, comm area maint, exterior maint
- $395 HOA Transfer Fee
- 20 Oak Park Subdivision
Additional Features
- Restaurant
- Fire and Smoke Detector
Ownership History
Purchase Details
Home Financials for this Owner
Home Financials are based on the most recent Mortgage that was taken out on this home.Purchase Details
Purchase Details
Home Financials for this Owner
Home Financials are based on the most recent Mortgage that was taken out on this home.Similar Home in Santa Barbara, CA
Home Values in the Area
Average Home Value in this Area
Purchase History
| Date | Type | Sale Price | Title Company |
|---|---|---|---|
| Grant Deed | $930,000 | Wfg National Title | |
| Trustee Deed | $16,000 | None Listed On Document | |
| Interfamily Deed Transfer | -- | Fidelity National Title Co |
Mortgage History
| Date | Status | Loan Amount | Loan Type |
|---|---|---|---|
| Open | $830,000 | New Conventional | |
| Previous Owner | $772,500 | Reverse Mortgage Home Equity Conversion Mortgage | |
| Previous Owner | $421,123 | FHA | |
| Previous Owner | $329,773 | Credit Line Revolving | |
| Previous Owner | $38,500 | No Value Available |
Property History
| Date | Event | Price | Change | Sq Ft Price |
|---|---|---|---|---|
| 09/23/2024 09/23/24 | Sold | $930,000 | -3.0% | $694 / Sq Ft |
| 08/13/2024 08/13/24 | Pending | -- | -- | -- |
| 07/10/2024 07/10/24 | Price Changed | $959,000 | -4.1% | $716 / Sq Ft |
| 06/18/2024 06/18/24 | For Sale | $999,900 | -- | $746 / Sq Ft |
Tax History Compared to Growth
Tax History
| Year | Tax Paid | Tax Assessment Tax Assessment Total Assessment is a certain percentage of the fair market value that is determined by local assessors to be the total taxable value of land and additions on the property. | Land | Improvement |
|---|---|---|---|---|
| 2023 | $1,849 | $174,120 | $54,401 | $119,719 |
| 2022 | $1,780 | $170,707 | $53,335 | $117,372 |
| 2021 | $1,736 | $167,361 | $52,290 | $115,071 |
| 2020 | $1,717 | $165,646 | $51,754 | $113,892 |
| 2019 | $1,685 | $162,399 | $50,740 | $111,659 |
| 2018 | $1,660 | $159,216 | $49,746 | $109,470 |
| 2017 | $1,603 | $156,095 | $48,771 | $107,324 |
| 2016 | $1,648 | $153,035 | $47,815 | $105,220 |
| 2015 | $1,629 | $150,737 | $47,097 | $103,640 |
| 2014 | $1,603 | $147,785 | $46,175 | $101,610 |
Agents Affiliated with this Home
-
Jedd Hewitt
J
Seller's Agent in 2024
Jedd Hewitt
Keller Williams Realty Santa Barbara
(805) 850-9277
1 in this area
22 Total Sales
-
T
Seller Co-Listing Agent in 2024
The Epstein Partners
Keller Williams Realty Santa Barbara
-
A
Buyer's Agent in 2024
Austin Jones
Sotheby's International Realty
Map
Source: Santa Barbara Multiple Listing Service
MLS Number: 24-2001
APN: 051-430-009
- 2817 Serena Rd
- 2648 State St Unit 32
- 2535/2605 Bath St
- 2335 State St
- 3050 Serena Rd
- 2733 Miradero Dr
- 2965 Calle Noguera
- 2731 Miradero Dr
- 2727 Miradero Dr Unit 311
- 2235 Chapala St
- 2301 Anacapa St
- 2228 De la Vina St
- 3035 Samarkand Dr
- 2901 Valencia Dr
- 2620 Las Encinas Rd
- 3117 Calle Noguera
- 2232 Santa Barbara St
- 2220 Oak Park Ln
- 130 W Padre St
- 2109 De la Vina St
