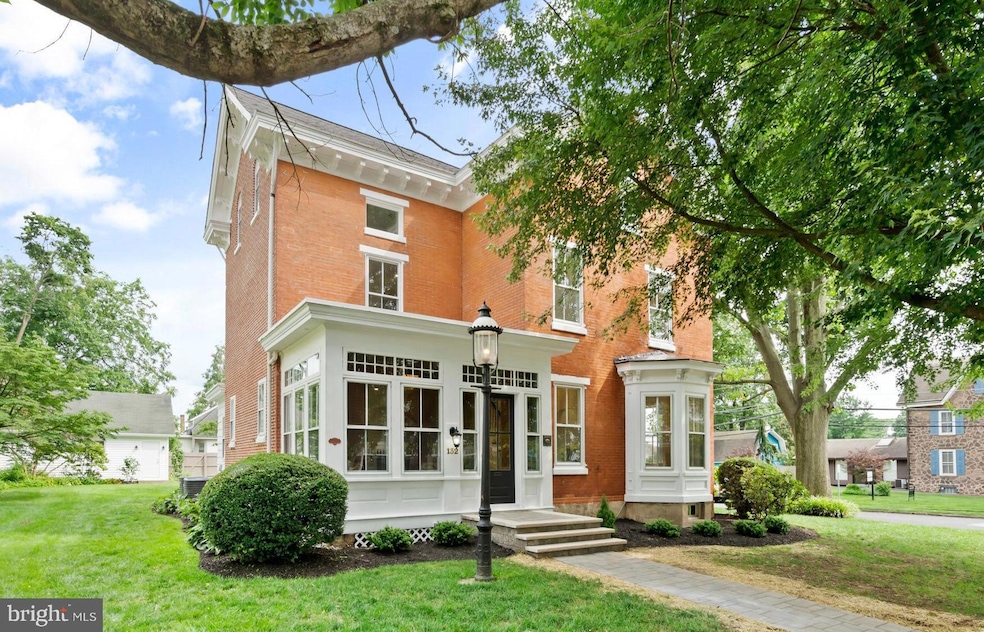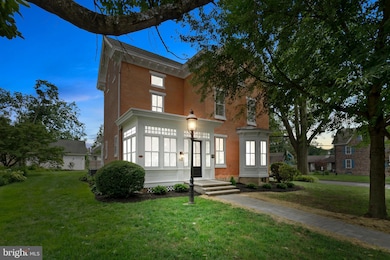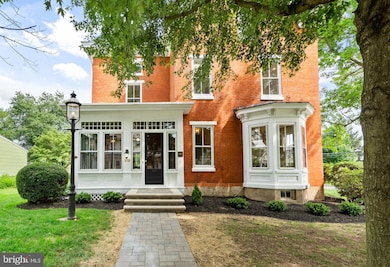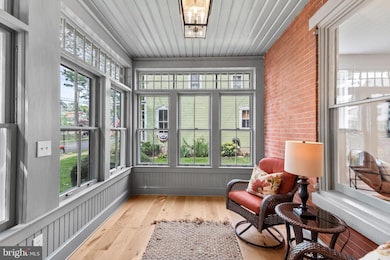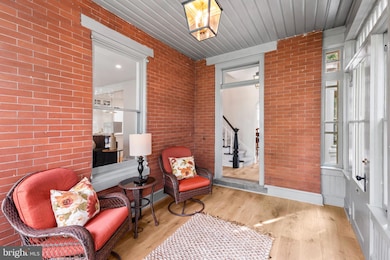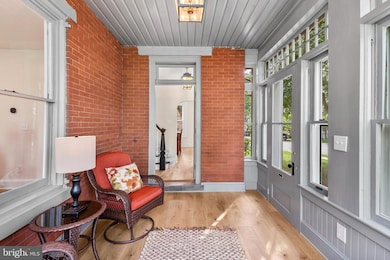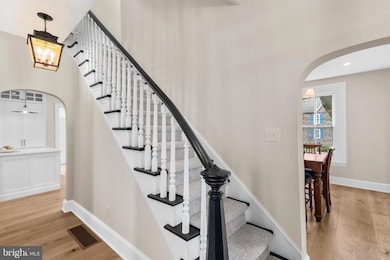
132 W Oakland Ave Doylestown, PA 18901
Estimated payment $10,404/month
Highlights
- Popular Property
- 2-minute walk to Doylestown
- Open Floorplan
- Doyle El School Rated A
- Gourmet Kitchen
- Colonial Architecture
About This Home
Welcome home to the William Vaux House at 132 West Oakland Avenue in Doylestown Borough. Experience refined luxury in this exceptional architectural jewel, where the elegance of 19th-century design harmoniously blends with the finest modern amenities. Nestled along one of Doylestown Borough’s most coveted streets, this distinguished residence occupies one of the most desirable lots in town, offering 2,747 square feet of meticulously curated living space across three levels. Originally built in 1875, this 4-bedroom, 3.1-bath brick manor has been exquisitely restored, including a full masonry repointing that showcases the craftsmanship of a bygone era. A canopy of mature trees provides natural privacy as you approach the new walkway leading to the enclosed, all-season front porch—an inviting prelude to the sophistication found within. Inside, the foyer opens to expansive entertaining spaces adorned with newly installed wide-plank hardwood flooring, 9-foot ceilings, recessed lighting, and thoughtful architectural details throughout. The chef’s kitchen is a sunlit sanctuary featuring custom hardwood cabinetry, quartz countertops, a neutral tile backsplash, and premium appliances, including a Bosch gas range. The kitchen flows effortlessly into the living room, where natural light streams through antique glass windows, preserving the home’s historic character while embracing contemporary comfort. Celebrate special occasions in the elegant formal dining room, enriched by a charming bay window. At the rear of the main level, enjoy morning coffee on the intimate back porch overlooking the gardens. A stylish powder room and convenient laundry room complete this floor. Step outside to a brand-new paver patio, ideal for alfresco entertaining, which leads across the manicured lawn to the detached two-car garage—equipped with its own subpanel and ample storage. Ascend the original staircase to the tranquil primary suite, featuring a generous walk-in closet and a spa-like en suite bathroom with tiled stall shower and dual vanity. Wide plank hardwood floors extend through the second bedroom, which also offers an en suite bathroom. The third floor boasts two additional bedrooms with plush new carpeting and abundant closet space. These bedrooms share the third full bathroom with bathtub shower and dual vanity, all with panoramic views of sunrise and sunset over Doylestown’s rolling hills. A bonus room (possible fifth bedroom) offers additional space on the third floor. The lower level is awaiting your recreational use, for fitness, hobbies, or ping-pong, with plenty of room for storage. It's been freshly updated with new paint and a suite of modern mechanicals, including a new 200-amp electrical panel, natural gas conversion, new sewer lateral, high-efficiency HVAC, a 75-gallon water heater, and new plumbing—ensuring long-term peace of mind. Set along the celebrated route of the Bucks County Classic bike tour, this home places you within walking distance of the Doylestown Arts Festival, Concerts at the Commons, Hollywood Summer Nights at the County Theater, and the town’s vibrant mix of boutiques, restaurants, and cultural venues. Schedule your private showing of this spectacular property, where history meets modern luxury, and every detail invites you home!
Home Details
Home Type
- Single Family
Est. Annual Taxes
- $5,538
Year Built
- Built in 1875 | Remodeled in 2025
Lot Details
- 0.37 Acre Lot
- Lot Dimensions are 86.00 x 185.00
- Corner Lot
- Level Lot
- Back, Front, and Side Yard
- Historic Home
- Property is in excellent condition
- Property is zoned CR, Central Residential
Parking
- 2 Car Detached Garage
- Oversized Parking
- Rear-Facing Garage
Home Design
- Colonial Architecture
- Stone Foundation
- Pitched Roof
- Shingle Roof
- Asphalt Roof
Interior Spaces
- Property has 3 Levels
- Elevator
- Open Floorplan
- Built-In Features
- Crown Molding
- Wainscoting
- Ceiling height of 9 feet or more
- Recessed Lighting
- Double Hung Windows
- Bay Window
- Wood Frame Window
- Window Screens
- Combination Kitchen and Living
- Sitting Room
- Dining Room
- Bonus Room
- Screened Porch
- Storage Room
- Wood Flooring
- Garden Views
- Basement Fills Entire Space Under The House
Kitchen
- Gourmet Kitchen
- Butlers Pantry
- Kitchen Island
- Upgraded Countertops
Bedrooms and Bathrooms
- 4 Bedrooms
- En-Suite Primary Bedroom
- En-Suite Bathroom
- Walk-In Closet
- Soaking Tub
- Bathtub with Shower
- Walk-in Shower
Laundry
- Laundry Room
- Laundry on main level
Outdoor Features
- Patio
- Outbuilding
Schools
- Doyle Elementary School
- Lenape Middle School
- Central Bucks High School West
Utilities
- Forced Air Heating and Cooling System
- Cooling System Utilizes Natural Gas
- 200+ Amp Service
- Electric Water Heater
Community Details
- No Home Owners Association
- Doylestown Boro Subdivision
Listing and Financial Details
- Tax Lot 146
- Assessor Parcel Number 08-008-146
Map
Home Values in the Area
Average Home Value in this Area
Tax History
| Year | Tax Paid | Tax Assessment Tax Assessment Total Assessment is a certain percentage of the fair market value that is determined by local assessors to be the total taxable value of land and additions on the property. | Land | Improvement |
|---|---|---|---|---|
| 2024 | $5,332 | $29,600 | $9,760 | $19,840 |
| 2023 | $5,080 | $29,600 | $9,760 | $19,840 |
| 2022 | $5,010 | $29,600 | $9,760 | $19,840 |
| 2021 | $4,955 | $29,600 | $9,760 | $19,840 |
| 2020 | $4,900 | $29,600 | $9,760 | $19,840 |
| 2019 | $4,846 | $29,600 | $9,760 | $19,840 |
| 2018 | $4,787 | $29,600 | $9,760 | $19,840 |
| 2017 | $4,737 | $29,600 | $9,760 | $19,840 |
| 2016 | $4,737 | $29,600 | $9,760 | $19,840 |
| 2015 | -- | $29,600 | $9,760 | $19,840 |
| 2014 | -- | $29,600 | $9,760 | $19,840 |
Property History
| Date | Event | Price | Change | Sq Ft Price |
|---|---|---|---|---|
| 07/19/2025 07/19/25 | For Sale | $1,795,000 | +113.7% | $653 / Sq Ft |
| 12/15/2023 12/15/23 | Sold | $840,000 | -6.7% | $366 / Sq Ft |
| 11/27/2023 11/27/23 | Pending | -- | -- | -- |
| 11/11/2023 11/11/23 | For Sale | $900,000 | 0.0% | $392 / Sq Ft |
| 10/23/2023 10/23/23 | Pending | -- | -- | -- |
| 10/15/2023 10/15/23 | For Sale | $900,000 | -- | $392 / Sq Ft |
Purchase History
| Date | Type | Sale Price | Title Company |
|---|---|---|---|
| Executors Deed | $840,000 | None Listed On Document | |
| Quit Claim Deed | -- | -- |
Similar Homes in Doylestown, PA
Source: Bright MLS
MLS Number: PABU2100584
APN: 08-008-146
- 175 W Oakland Ave
- 36 S Clinton St
- 156 W State St
- 83 S Hamilton St
- 273 W Court St
- 37 N Clinton St
- 274 W Ashland St
- 276 W Ashland St
- 388 W Oakland Ave
- 69 E Oakland Ave
- 364 W Court St
- 236 Green St
- 110 E Ashland St
- 114 E Ashland St
- 230 N West St
- 124 E Oakland Ave
- 1 Barnes Ct
- 4 Barnes Ct
- 10 Barnes Ct
- 89 Homestead Dr
- 124 UNIT B Mary St
- 90 S Clinton St Unit 88
- 212 W Court St
- 140 S Clinton St Unit . A
- 83 S Hamilton St Unit A
- 83 S Hamilton St
- 83 S Hamilton St Unit 83A S Hamilton
- 154 Wood St
- 4 W Oakland Ave Unit 2C
- 4 W Oakland Ave Unit 2A
- 30 W State St Unit A
- 25 W State St Unit 1
- 230 W Ashland St
- 303 W State St
- 40 E Court St Unit GROUND LEVEL
- 50 E Court St Unit 1ST FLOOR
- 50 E Court St Unit 3
- 201 N Hamilton St Unit 201
- 106 E State St Unit 2
- 112-114 E State St
