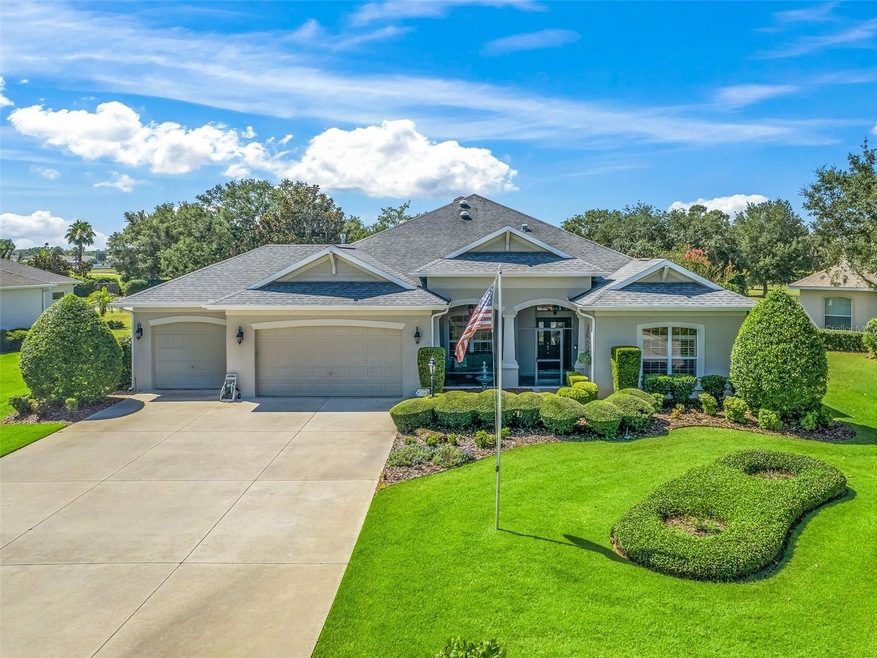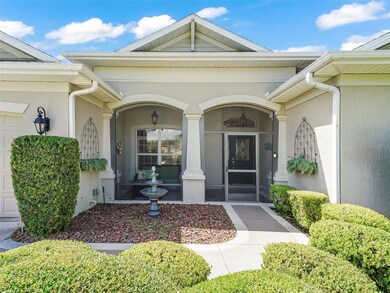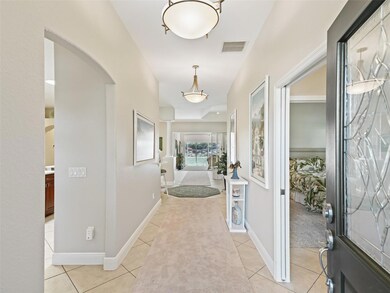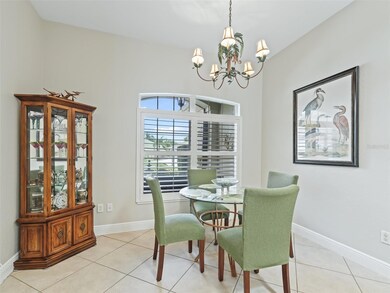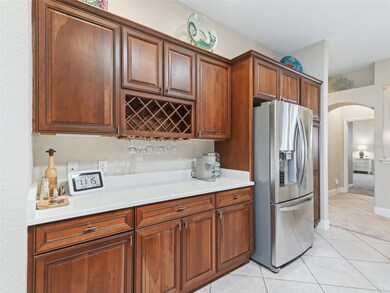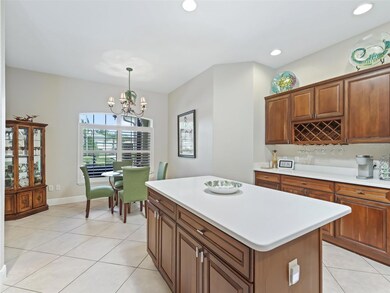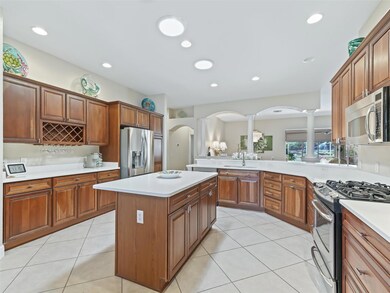
1320 Blease Loop The Villages, FL 32162
Village of Bridgeport NeighborhoodEstimated Value: $941,000 - $1,009,000
Highlights
- Golf Course Community
- Fishing
- 0.4 Acre Lot
- Screened Pool
- Senior Community
- Open Floorplan
About This Home
As of August 2023Welcome to the epitome of luxury living in the prestigious Village of Bridgeport at Lake Sumter Landing!
Arriving at this WILLIAMSBURG premier home, you'll notice the FULL 3 CAR GARAGE, lush landscaping, SCREENED front porch and RING doorbell. Entering the home you'll notice the wealth of exceptional features and upgrades that will surely captivate even the most discerning homebuyer. The guest area to the right has a pocket door for PRIVACY & be immediately captivated by the meticulous attention to detail and high-end finishes. TWO guest bedrooms and guest bath with beautiful QUARTZ countertops add a touch of sophistication while providing ample space for your guests' needs. The shower tub combination offers versatility, allowing guests to unwind with a relaxing bath or enjoy a quick shower. It's the perfect fusion of convenience and indulgence.
The heart of the home lies in the SPACIOUS kitchen with stunning quartz countertops. This culinary haven is equipped with STAINLESS STEEL appliances with GAS stove, PANTRY PULLOUTS, breakfast nook and provides the perfect backdrop for creating culinary delights.
As you enter the PRIMARY BEDROOM, you'll notice an adjacent BONUS ROOM, providing endless possibilities. This bonus room can be transformed into a private office, hobby space, fitness area or anything else that suits your lifestyle. The PRIMARY ENSUITE is a true sanctuary, designed for relaxation and comfort. It includes a NEW GARDEN TUB, WALK IN Shower, double vanities, water closet, QUARTZ countertops and Dual Walk in Closets.
Indulge in a slice of paradise in your very own NORTH EAST FACING backyard oasis. The property features a sparkling Saltwater POOL with waterfall, providing a refreshing retreat from the Florida sun. Privacy screens and an enclosed lanai with REMOTE SHADES, MINI SPLIT and STACKABLE sliders offer the ideal setting for relaxation and entertainment.
This home goes above and beyond with its other thoughtful details (PLANTATION SHUTTERS, Water Softener, 3 Solar Tubes, Retractable screen door, Pergola, Privacy Landscaping and NEST thermostat). The THREE CAR garage features an EPOXIED floor, ensuring durability & easy maintenance. A convenient set of MAGIC STAIRS leads to the attic, where you'll find ample space to store your belongings. Additionally, a TANKLESS water heater offers energy efficiency and uninterrupted hot water supply.
Rest easy knowing that the BOND has been PAID. The HVAC system (2017) provides optimal comfort throughout the year, while the roof (2014) offers peace of mind and protection for years to come.
Experience the pinnacle of luxury and comfort in this remarkable HOME & LOCATION in Bridgeport at Lake Sumter Landing. Don't miss the opportunity to make this extraordinary residence your own and embrace the lifestyle you deserve.
The Village of Bridgeport at Lake Sumter boasts attractive homes surrounded by nature and beautiful golf courses. Some homes are even close enough to see the twinkling lights of Lake Sumter Landing on a warm summer evening. The Bridgeport Village Recreation Center is close by and a great place to enjoy time with friends or family. Head to the Arnold Palmer Legends Country Club, where you're in for a special treat. The restaurant prepares fine cuisine daily and golfers are sure to enjoy the challenge provided by 27 holes of championship golf. Please enjoy the video & 3D walk thru of this beautiful home.
Last Listed By
REALTY EXECUTIVES IN THE VILLAGES License #3338533 Listed on: 06/16/2023

Home Details
Home Type
- Single Family
Est. Annual Taxes
- $5,552
Year Built
- Built in 2006
Lot Details
- 0.4 Acre Lot
- Cul-De-Sac
- Northwest Facing Home
HOA Fees
- $189 Monthly HOA Fees
Parking
- 3 Car Attached Garage
- Driveway
- Golf Cart Garage
Home Design
- Slab Foundation
- Shingle Roof
- Concrete Siding
- Block Exterior
- Stucco
Interior Spaces
- 2,597 Sq Ft Home
- Open Floorplan
- Built-In Features
- Tray Ceiling
- High Ceiling
- Ceiling Fan
- Shades
- Sliding Doors
- Combination Dining and Living Room
- Home Office
- Bonus Room
Kitchen
- Eat-In Kitchen
- Dinette
- Range
- Microwave
- Dishwasher
- Stone Countertops
- Disposal
Flooring
- Carpet
- Tile
Bedrooms and Bathrooms
- 3 Bedrooms
- Split Bedroom Floorplan
- En-Suite Bathroom
- Closet Cabinetry
- Walk-In Closet
- 2 Full Bathrooms
- Split Vanities
- Private Water Closet
- Garden Bath
Laundry
- Laundry Room
- Dryer
- Washer
Pool
- Screened Pool
- Heated In Ground Pool
- Gunite Pool
- Saltwater Pool
- Fence Around Pool
Utilities
- Central Air
- Mini Split Air Conditioners
- Heating System Uses Natural Gas
- Thermostat
- Underground Utilities
- Natural Gas Connected
- Tankless Water Heater
- Water Softener
- High Speed Internet
- Cable TV Available
Additional Features
- Reclaimed Water Irrigation System
- Screened Patio
Listing and Financial Details
- Visit Down Payment Resource Website
- Tax Lot 228
- Assessor Parcel Number D23A228
- $1,246 per year additional tax assessments
Community Details
Overview
- Senior Community
- Association fees include pool, recreational facilities
- $189 Other Monthly Fees
- The Villages Subdivision, Williamsburg Floorplan
- The community has rules related to building or community restrictions, deed restrictions, fencing, allowable golf cart usage in the community, no truck, recreational vehicles, or motorcycle parking, vehicle restrictions
Recreation
- Golf Course Community
- Tennis Courts
- Pickleball Courts
- Recreation Facilities
- Community Pool
- Fishing
- Trails
Additional Features
- Community Mailbox
- Card or Code Access
Ownership History
Purchase Details
Purchase Details
Purchase Details
Purchase Details
Home Financials for this Owner
Home Financials are based on the most recent Mortgage that was taken out on this home.Purchase Details
Purchase Details
Home Financials for this Owner
Home Financials are based on the most recent Mortgage that was taken out on this home.Similar Homes in The Villages, FL
Home Values in the Area
Average Home Value in this Area
Purchase History
| Date | Buyer | Sale Price | Title Company |
|---|---|---|---|
| Gilliam Sonya Jean | $675,000 | Peninsula Land & Title | |
| Razzano Cassandra Lee | -- | None Available | |
| Razzano Cassandra Lee | -- | Attorney | |
| Razzano Carr Dean | -- | Attorney | |
| Razzano Carr Dean | $575,000 | Attorney | |
| Huggins Tresa C | $1,000,000 | None Listed On Document | |
| Wallen Furnal | $532,300 | None Available |
Mortgage History
| Date | Status | Borrower | Loan Amount |
|---|---|---|---|
| Previous Owner | Razzano Carr Dean | $417,000 | |
| Previous Owner | Wallen Furnal | $425,819 |
Property History
| Date | Event | Price | Change | Sq Ft Price |
|---|---|---|---|---|
| 08/15/2023 08/15/23 | Sold | $1,000,000 | -11.1% | $385 / Sq Ft |
| 07/19/2023 07/19/23 | Pending | -- | -- | -- |
| 07/05/2023 07/05/23 | Price Changed | $1,125,000 | -10.0% | $433 / Sq Ft |
| 06/16/2023 06/16/23 | For Sale | $1,250,000 | -- | $481 / Sq Ft |
Tax History Compared to Growth
Tax History
| Year | Tax Paid | Tax Assessment Tax Assessment Total Assessment is a certain percentage of the fair market value that is determined by local assessors to be the total taxable value of land and additions on the property. | Land | Improvement |
|---|---|---|---|---|
| 2024 | $6,978 | $645,400 | -- | -- |
| 2023 | $6,978 | $590,040 | $0 | $0 |
| 2022 | $6,799 | $572,860 | $0 | $0 |
| 2021 | $7,221 | $556,180 | $69,370 | $486,810 |
| 2020 | $5,841 | $420,720 | $0 | $0 |
| 2019 | $5,862 | $411,270 | $0 | $0 |
| 2018 | $5,323 | $403,610 | $0 | $0 |
| 2017 | $5,368 | $395,310 | $0 | $0 |
| 2016 | $5,293 | $387,180 | $0 | $0 |
| 2015 | $5,336 | $384,490 | $0 | $0 |
| 2014 | $5,237 | $361,130 | $0 | $0 |
Agents Affiliated with this Home
-
Sherri Crider

Seller's Agent in 2023
Sherri Crider
Realty Executives
(352) 350-0417
2 in this area
212 Total Sales
-
Kandis Buse

Seller Co-Listing Agent in 2023
Kandis Buse
Realty Executives
(352) 267-2386
1 in this area
210 Total Sales
Map
Source: Stellar MLS
MLS Number: G5069789
APN: D23A228
- 1239 Russell Loop
- 1093 Peninsula St
- 630 Laurel Run
- 877 Winifred Way
- 1718 Townsend Terrace
- 685 Winifred Way
- 1006 Sayle St
- 1802 Hartford Path
- 1312 Patrick Place
- 680 Sherwood St
- 1854 Oxford Ln
- 971 Caribou Way
- 1446 Arbor Trail
- 1875 Oxford Ln
- 1465 Pelican Path
- 1417 Forest Acres Dr
- 772 Hammond Place
- 760 Hammond Place
- 1135 Easley Way
- 1367 Honea Path
- 1320 Blease Loop
- 1308 Blease Loop
- 1332 Blease Loop
- 1296 Blease Loop
- 1321 Blease Loop
- 1344 Blease Loop
- 1286 Russell Loop Unit 105
- 1333 Blease Loop
- 939 Adams Ln
- 949 Ternberry Forest Dr
- 1314 Allston Ct
- 1345 Blease Loop
- 923 Adams Ln
- 1326 Allston Ct
- 1272 Blease Loop
- 1275 Russell Loop
- 1274 Russell Loop
- 1357 Blease Loop
- 1338 Allston Ct
- 965 Ternberry Forest Dr Unit 105
