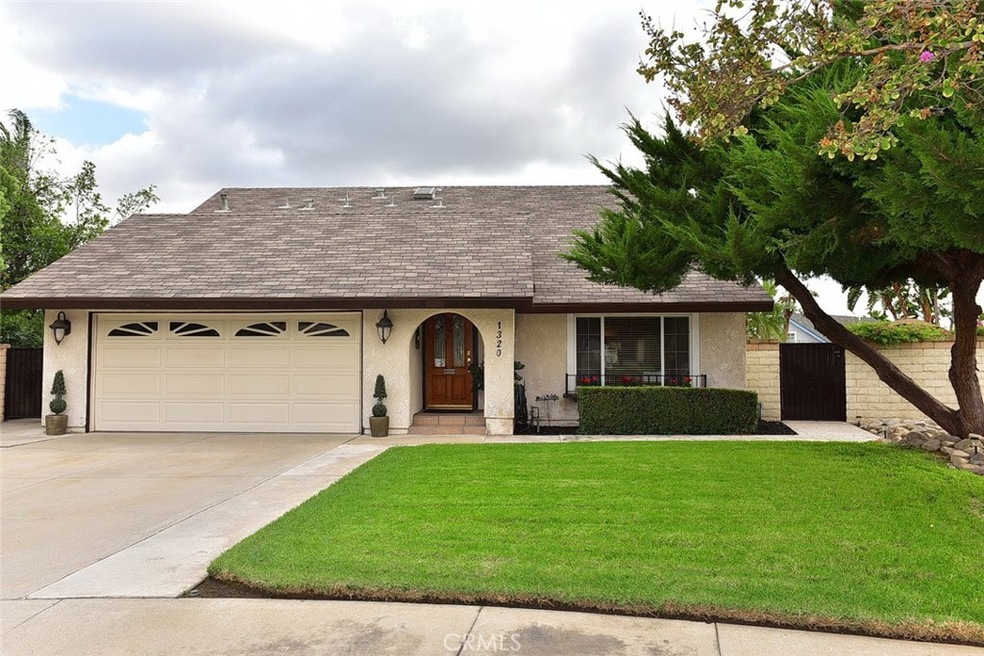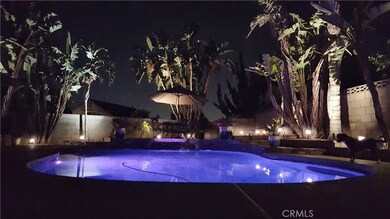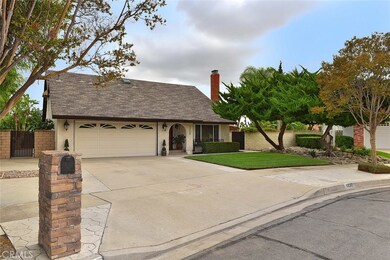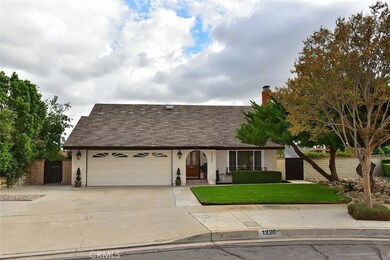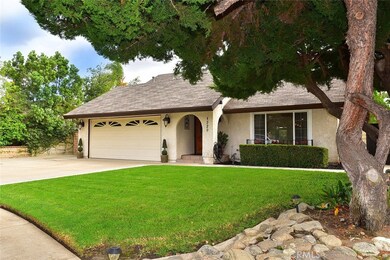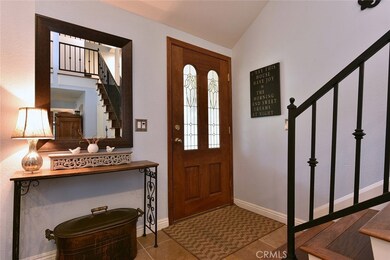
1320 Brenda Ct Upland, CA 91786
Estimated Value: $854,005 - $915,000
Highlights
- Pebble Pool Finish
- RV Access or Parking
- Open Floorplan
- Pioneer Junior High School Rated A-
- Updated Kitchen
- Wood Flooring
About This Home
As of November 2017Don't let this this beautifully maintained Pool home pass you by. The sellers loss is the buyers gain....they have done a impeccable job updating this home! It is located at the end of a cul-de-sac, features a gorgeous new kitchen with quartz counters and stainless steel appliances. The nice open floor plan offers a Living room with fireplace. The Master bedroom is downstairs while two bedrooms and a bathroom are upstairs. Additional features include updated bathrooms, new engineered hardwood flooring, dual pane windows & doors, New AC and ducting, ceiling fans, recessed lighting and a separate laundry room. The outdoors is wonderful for family and entertaining and offers a covered patio, sparkling spa and pool recently upgraded with new Flag stone, new Pebble Tec, variable speed pump, newer heater, new Pentair equipment, Intellibrite 5G lights, variable speed pump, Mastertemp 400 heater and Intellitouch control system. New roof with new solar panels ( just imagine heating your pool with very little electricity bill). 2 car attached garage and RV parking! Conveniently located near freeways, award winning schools and a new shopping development to be completed soon.
Home Details
Home Type
- Single Family
Est. Annual Taxes
- $6,983
Year Built
- Built in 1974 | Remodeled
Lot Details
- 8,484 Sq Ft Lot
- Landscaped
- Sprinkler System
- Back and Front Yard
Parking
- 2 Car Attached Garage
- Parking Available
- Front Facing Garage
- RV Access or Parking
Home Design
- Turnkey
- Interior Block Wall
- Shingle Roof
- Stucco
Interior Spaces
- 1,806 Sq Ft Home
- 2-Story Property
- Open Floorplan
- High Ceiling
- Ceiling Fan
- Formal Entry
- Family Room Off Kitchen
- Living Room with Fireplace
- L-Shaped Dining Room
- Wood Flooring
- Neighborhood Views
Kitchen
- Updated Kitchen
- Breakfast Area or Nook
- Open to Family Room
- Breakfast Bar
- Gas Cooktop
- Microwave
- Dishwasher
- Kitchen Island
- Quartz Countertops
- Pots and Pans Drawers
Bedrooms and Bathrooms
- 3 Bedrooms | 1 Primary Bedroom on Main
- Remodeled Bathroom
- 2 Full Bathrooms
Laundry
- Laundry Room
- Washer Hookup
Pool
- Pebble Pool Finish
- In Ground Pool
- In Ground Spa
Utilities
- SEER Rated 13-15 Air Conditioning Units
- Forced Air Heating and Cooling System
Community Details
- No Home Owners Association
Listing and Financial Details
- Tax Lot 26
- Tax Tract Number 8586
- Assessor Parcel Number 1006431210000
Ownership History
Purchase Details
Home Financials for this Owner
Home Financials are based on the most recent Mortgage that was taken out on this home.Purchase Details
Home Financials for this Owner
Home Financials are based on the most recent Mortgage that was taken out on this home.Purchase Details
Home Financials for this Owner
Home Financials are based on the most recent Mortgage that was taken out on this home.Similar Homes in Upland, CA
Home Values in the Area
Average Home Value in this Area
Purchase History
| Date | Buyer | Sale Price | Title Company |
|---|---|---|---|
| Fennessy Nicholas | $580,000 | Chicago Title Company | |
| Stancer James | $400,000 | Orange Coast Title Company | |
| Jorge Kathryn L | $218,000 | Lawyers Title Company |
Mortgage History
| Date | Status | Borrower | Loan Amount |
|---|---|---|---|
| Open | Fennessy Nicholas D | $446,204 | |
| Closed | Fennessy Nicholas | $464,000 | |
| Previous Owner | Stancer James | $340,000 | |
| Previous Owner | Stancer James | $102,500 | |
| Previous Owner | Stancer James | $340,000 | |
| Previous Owner | Jorge Kathryn L | $271,000 | |
| Previous Owner | Jorge Kathryn L | $260,000 | |
| Previous Owner | Jorge Kathryn L | $203,000 | |
| Previous Owner | Jorge Kathryn L | $207,100 |
Property History
| Date | Event | Price | Change | Sq Ft Price |
|---|---|---|---|---|
| 11/06/2017 11/06/17 | Sold | $580,000 | +0.9% | $321 / Sq Ft |
| 10/06/2017 10/06/17 | Pending | -- | -- | -- |
| 09/28/2017 09/28/17 | For Sale | $575,000 | +43.8% | $318 / Sq Ft |
| 04/18/2013 04/18/13 | Sold | $400,000 | 0.0% | $221 / Sq Ft |
| 03/03/2013 03/03/13 | Pending | -- | -- | -- |
| 02/28/2013 02/28/13 | For Sale | $399,900 | -- | $221 / Sq Ft |
Tax History Compared to Growth
Tax History
| Year | Tax Paid | Tax Assessment Tax Assessment Total Assessment is a certain percentage of the fair market value that is determined by local assessors to be the total taxable value of land and additions on the property. | Land | Improvement |
|---|---|---|---|---|
| 2024 | $6,983 | $647,001 | $226,450 | $420,551 |
| 2023 | $6,877 | $634,315 | $222,010 | $412,305 |
| 2022 | $6,728 | $621,878 | $217,657 | $404,221 |
| 2021 | $6,721 | $609,684 | $213,389 | $396,295 |
| 2020 | $6,538 | $603,432 | $211,201 | $392,231 |
| 2019 | $6,514 | $591,600 | $207,060 | $384,540 |
| 2018 | $6,353 | $580,000 | $203,000 | $377,000 |
| 2017 | $8,262 | $424,417 | $148,547 | $275,870 |
| 2016 | $4,414 | $416,095 | $145,634 | $270,461 |
| 2015 | $4,313 | $409,844 | $143,446 | $266,398 |
| 2014 | $4,201 | $401,816 | $140,636 | $261,180 |
Agents Affiliated with this Home
-
Rana Madain

Seller's Agent in 2017
Rana Madain
Compass
(626) 827-9951
3 in this area
64 Total Sales
-
Kendall Karmann
K
Buyer's Agent in 2017
Kendall Karmann
PACIFIC REALTY CENTER
(909) 973-2367
1 in this area
5 Total Sales
-

Seller's Agent in 2013
JAMES GRYNCHAL
RE/MAX
13 Total Sales
Map
Source: California Regional Multiple Listing Service (CRMLS)
MLS Number: AR17223579
APN: 1006-431-21
- 1367 W Notre Dame St
- 1263 Sandra Ct
- 1365 Wilson Ave
- 1418 Lemonwood Dr W
- 1482 Bibiana Way
- 1468 Lemon Grove Dr
- 1424 Springfield St
- 1400 W 13th St Unit 206
- 1400 W 13th St Unit 148
- 1400 W 13th St Unit 117
- 1400 W 13th St Unit 66
- 1400 W 13th St Unit 1
- 1388 Omalley Way
- 1080 Athens Way
- 1046 W Westridge Ct
- 1572 Wedgewood Way
- 1589 Palomino Ave
- 848 Silverwood Ave
- 1244 N Albright Ave
- 2015 Dewdrop
- 1320 Brenda Ct
- 1324 Brenda Ct
- 1323 Diana Ct
- 1310 Brenda Ct
- 1313 Diana Ct
- 1325 Diana Ct
- 1325 Brenda Ct
- 1298 Brenda Ct
- 1303 Diana Ct
- 1376 Maywood Ave
- 1311 Brenda Ct
- 1323 Brenda Ct
- 1370 Maywood Ave
- 1382 Maywood Ave
- 0 Kinji St & Brenda Ct Unit 22009629
- 1364 Maywood Ave
- 1301 Brenda Ct
- 1291 Diana Ct
- 1290 Brenda Ct
- 1324 Diana Ct
