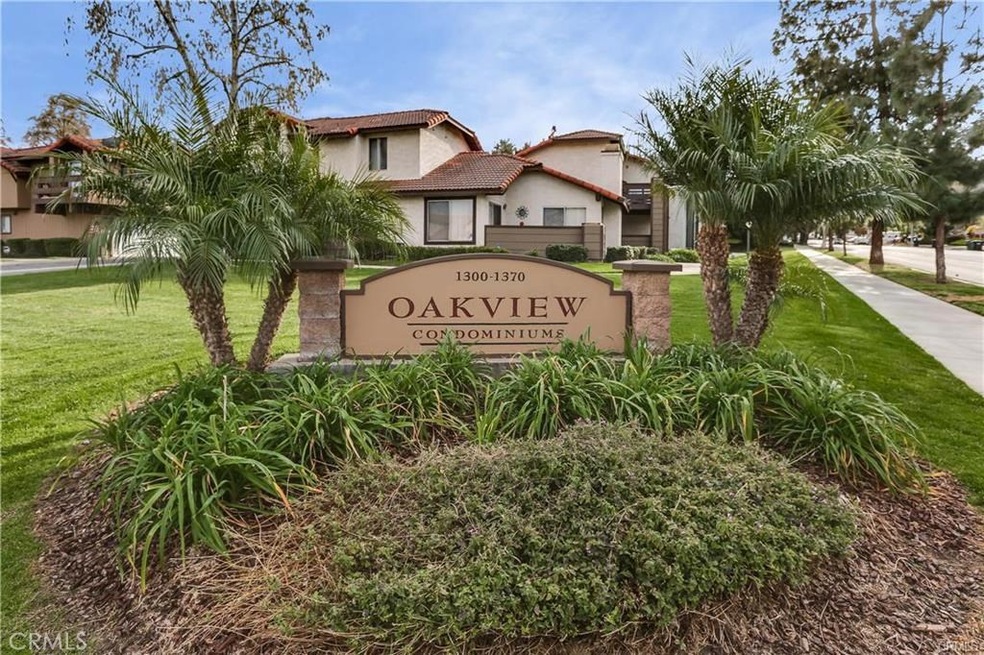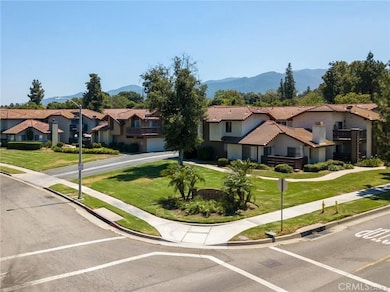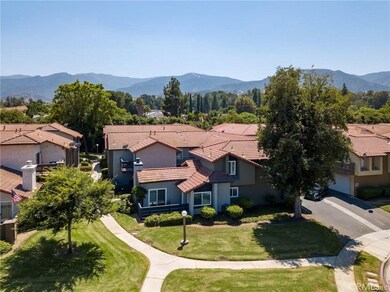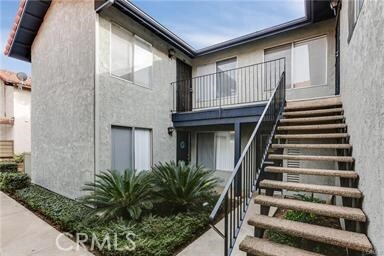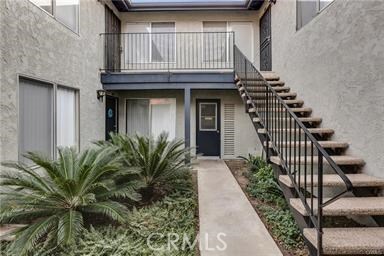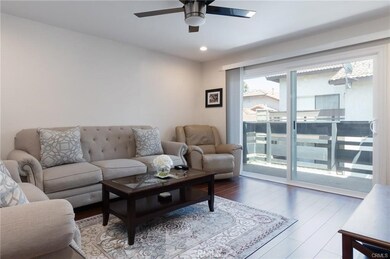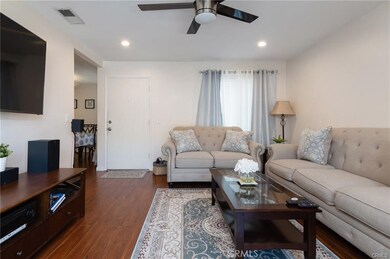
1320 Brentwood Cir Unit C Corona, CA 92882
Central Corona NeighborhoodHighlights
- Spa
- Granite Countertops
- Outdoor Cooking Area
- End Unit
- Neighborhood Views
- Walk-In Pantry
About This Home
As of December 2019CORONA'S FINEST... IT WILL GO FAST! Beautifully Landscaped Condo Complex located in the desirable City of Corona 92882. Features include 1,095 SF of living space, 2 spacious bedrooms, 2 full bathrooms, large master bedroom with walk-In closet, 2nd bedroom also boasts a walk-in closet, newer wood laminate flooring, and tile throughout, ceiling fans, "Ring" doorbell for added security, functional kitchen with large walk-in pantry and granite counters & full granite backsplash and new stainless steel range hood w/ LED lighting. The spacious living room has recessed lighting w/dimmer, sliding glass door off of living room leads to the large balcony. Newer Central Heating & AC System, 2 reserved covered parking spaces with storage compartments are included with this upstairs unit. The Complex also includes a swimming pool/spa, Washer/Dryer are included (separate room downstairs). This property is located on a Cul-de-sac and is close to 91/15/241 Freeways and OC toll roads, shopping centers, parks, and Award-Winning Schools. ASSOCIATION INCLUDES: MAINTENANCE, WATER, TRASH, POOL, LANDSCAPING & HOMEOWNERS INSURANCE.
Last Agent to Sell the Property
COLDWELL BANKER REALTY License #01488010 Listed on: 09/23/2019

Last Buyer's Agent
MANUEL MEJIA
SPECTRUM REAL ESTATE License #01375282
Property Details
Home Type
- Condominium
Est. Annual Taxes
- $3,360
Year Built
- Built in 1981
Lot Details
- End Unit
- 1 Common Wall
- Cul-De-Sac
HOA Fees
- $370 Monthly HOA Fees
Parking
- 2 Car Garage
- 2 Attached Carport Spaces
- Parking Available
Home Design
- Turnkey
Interior Spaces
- 1,095 Sq Ft Home
- 1-Story Property
- Recessed Lighting
- Entryway
- Living Room
- Living Room Balcony
- Formal Dining Room
- Laminate Flooring
- Neighborhood Views
- Home Security System
Kitchen
- Walk-In Pantry
- Granite Countertops
Bedrooms and Bathrooms
- 2 Main Level Bedrooms
- Walk-In Closet
- 2 Full Bathrooms
Laundry
- Laundry Room
- Dryer
- Washer
Outdoor Features
- Spa
- Exterior Lighting
Additional Features
- ENERGY STAR Qualified Equipment
- Central Heating and Cooling System
Listing and Financial Details
- Tax Lot 48
- Tax Tract Number 16444
- Assessor Parcel Number 112021048
Community Details
Overview
- Master Insurance
- 80 Units
- Oakview Association, Phone Number (951) 784-0999
- Maintained Community
Amenities
- Outdoor Cooking Area
Recreation
- Community Pool
- Community Spa
Ownership History
Purchase Details
Home Financials for this Owner
Home Financials are based on the most recent Mortgage that was taken out on this home.Purchase Details
Home Financials for this Owner
Home Financials are based on the most recent Mortgage that was taken out on this home.Purchase Details
Purchase Details
Home Financials for this Owner
Home Financials are based on the most recent Mortgage that was taken out on this home.Purchase Details
Purchase Details
Home Financials for this Owner
Home Financials are based on the most recent Mortgage that was taken out on this home.Purchase Details
Home Financials for this Owner
Home Financials are based on the most recent Mortgage that was taken out on this home.Purchase Details
Home Financials for this Owner
Home Financials are based on the most recent Mortgage that was taken out on this home.Purchase Details
Home Financials for this Owner
Home Financials are based on the most recent Mortgage that was taken out on this home.Purchase Details
Home Financials for this Owner
Home Financials are based on the most recent Mortgage that was taken out on this home.Purchase Details
Home Financials for this Owner
Home Financials are based on the most recent Mortgage that was taken out on this home.Purchase Details
Home Financials for this Owner
Home Financials are based on the most recent Mortgage that was taken out on this home.Purchase Details
Similar Homes in Corona, CA
Home Values in the Area
Average Home Value in this Area
Purchase History
| Date | Type | Sale Price | Title Company |
|---|---|---|---|
| Grant Deed | $279,000 | Wfg National Title Company | |
| Grant Deed | $220,000 | Orange Coast Title | |
| Corporate Deed | -- | Landsafe Title | |
| Trustee Deed | $154,963 | Landsafe Title | |
| Grant Deed | $145,000 | Landsafe Title Default | |
| Trustee Deed | $220,500 | Landsafe Title | |
| Grant Deed | $269,000 | Chicago Title Company | |
| Grant Deed | -- | Chicago Title Company | |
| Interfamily Deed Transfer | -- | Fnt | |
| Grant Deed | $243,000 | Fnt | |
| Grant Deed | $124,000 | First American Title Co | |
| Interfamily Deed Transfer | -- | First American Title Co | |
| Grant Deed | $84,500 | First American Title Co | |
| Interfamily Deed Transfer | -- | -- |
Mortgage History
| Date | Status | Loan Amount | Loan Type |
|---|---|---|---|
| Open | $273,000 | New Conventional | |
| Closed | $270,630 | New Conventional | |
| Previous Owner | $211,000 | New Conventional | |
| Previous Owner | $209,000 | New Conventional | |
| Previous Owner | $127,500 | New Conventional | |
| Previous Owner | $142,759 | FHA | |
| Previous Owner | $215,200 | Purchase Money Mortgage | |
| Previous Owner | $194,400 | Purchase Money Mortgage | |
| Previous Owner | $112,500 | Stand Alone First | |
| Previous Owner | $22,500 | Credit Line Revolving | |
| Previous Owner | $120,280 | FHA | |
| Previous Owner | $81,965 | Purchase Money Mortgage | |
| Closed | $36,400 | No Value Available | |
| Closed | $53,800 | No Value Available |
Property History
| Date | Event | Price | Change | Sq Ft Price |
|---|---|---|---|---|
| 12/11/2019 12/11/19 | Sold | $279,000 | 0.0% | $255 / Sq Ft |
| 11/01/2019 11/01/19 | Pending | -- | -- | -- |
| 09/23/2019 09/23/19 | For Sale | $278,998 | +26.8% | $255 / Sq Ft |
| 03/07/2016 03/07/16 | Sold | $220,000 | 0.0% | $201 / Sq Ft |
| 02/05/2016 02/05/16 | Pending | -- | -- | -- |
| 01/28/2016 01/28/16 | For Sale | $219,998 | +115.7% | $201 / Sq Ft |
| 01/25/2013 01/25/13 | Sold | $102,000 | 0.0% | $93 / Sq Ft |
| 10/11/2012 10/11/12 | Pending | -- | -- | -- |
| 10/02/2012 10/02/12 | Off Market | $102,000 | -- | -- |
| 10/02/2012 10/02/12 | For Sale | $100,000 | -2.0% | $91 / Sq Ft |
| 09/24/2012 09/24/12 | Off Market | $102,000 | -- | -- |
| 09/14/2012 09/14/12 | For Sale | $100,000 | -- | $91 / Sq Ft |
Tax History Compared to Growth
Tax History
| Year | Tax Paid | Tax Assessment Tax Assessment Total Assessment is a certain percentage of the fair market value that is determined by local assessors to be the total taxable value of land and additions on the property. | Land | Improvement |
|---|---|---|---|---|
| 2025 | $3,360 | $539,162 | $71,084 | $468,078 |
| 2023 | $3,360 | $293,276 | $68,325 | $224,951 |
| 2022 | $3,255 | $287,527 | $66,986 | $220,541 |
| 2021 | $3,192 | $281,890 | $65,673 | $216,217 |
| 2020 | $3,157 | $279,000 | $65,000 | $214,000 |
| 2019 | $2,638 | $233,465 | $53,060 | $180,405 |
| 2018 | $2,579 | $228,888 | $52,020 | $176,868 |
| 2017 | $2,517 | $224,400 | $51,000 | $173,400 |
| 2016 | $1,223 | $106,098 | $31,204 | $74,894 |
| 2015 | $2,496 | $104,507 | $30,737 | $73,770 |
| 2014 | $2,444 | $102,462 | $30,136 | $72,326 |
Agents Affiliated with this Home
-

Seller's Agent in 2019
FRANK ESTELL
COLDWELL BANKER REALTY
(951) 756-8563
18 Total Sales
-
M
Buyer's Agent in 2019
MANUEL MEJIA
SPECTRUM REAL ESTATE
-
A
Buyer's Agent in 2016
Andres De Mendoza
CRMLS Member Transfer
-
M
Seller's Agent in 2013
MITZE MC CURRY
REAL ESTATE RESOURCE SRVC
-

Seller Co-Listing Agent in 2013
Johnna Wright
The Wright Agent 4 U
(949) 413-9169
36 Total Sales
-
N
Buyer's Agent in 2013
NoEmail NoEmail
NONMEMBER MRML
(646) 541-2551
4 in this area
5,761 Total Sales
Map
Source: California Regional Multiple Listing Service (CRMLS)
MLS Number: IV19227546
APN: 112-021-048
- 1310 Brentwood Cir Unit D51
- 1310 Brentwood Cir Unit B
- 1305 Brentwood Cir Unit B
- 1365 Kroonen Dr
- 1344 Brentwood Cir Unit C
- 1535 Border Ave Unit C
- 1598 Border Ave Unit H
- 1554 Border Ave Unit E
- 1919 Rainbow Ridge St
- 2266 Mcneil Cir
- 1558 Camelot Dr
- 2251 Via Pacifica
- 1361 Camelot Dr
- 2314 Mcneil Cir
- 1533 Camelot Dr
- 2311 Via Pacifica
- 2389 Centennial Way
- 1211 Mayfair Dr
- 1757 Fraser Cir
- 1358 Via Santiago Unit C
