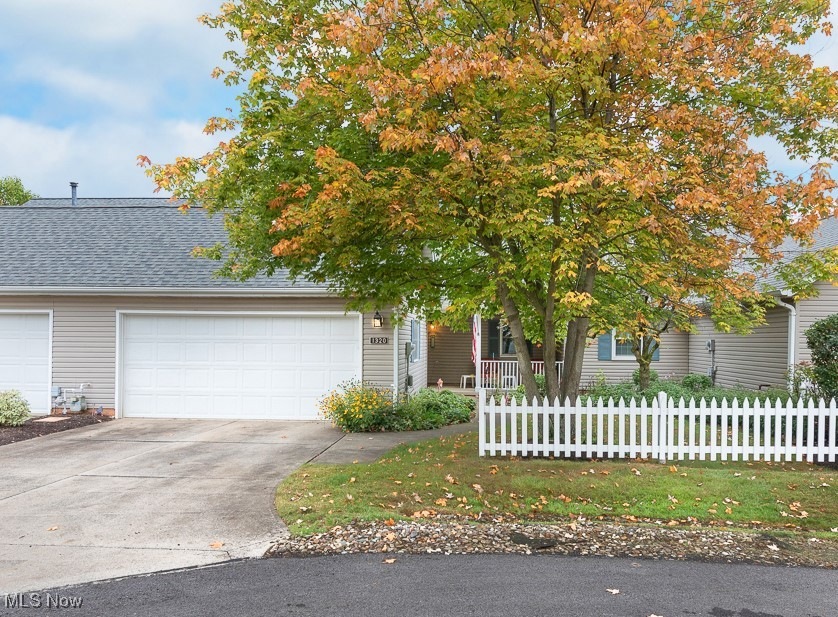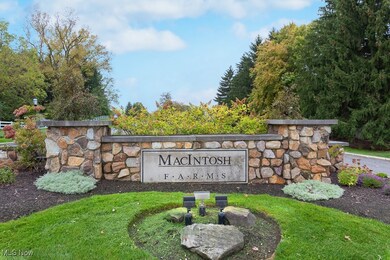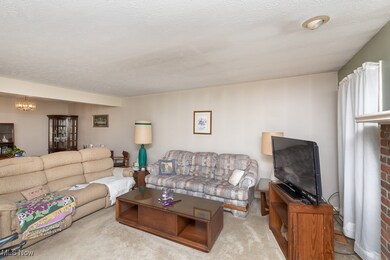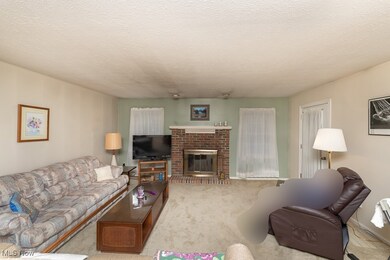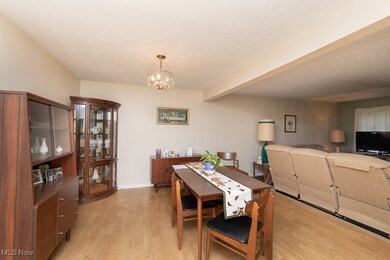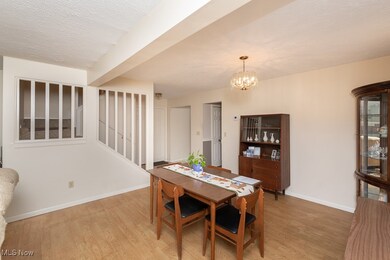
1320 Buckboard Ln Unit 5-5 Broadview Heights, OH 44147
Highlights
- Private Pool
- Cape Cod Architecture
- Tennis Courts
- North Royalton Middle School Rated A
- Clubhouse
- Enclosed patio or porch
About This Home
As of November 2024Bring your decorating touches to this well taken care of 3 bedroom 2 1/2 bath low maintenance Macintosh Farms condominium with a first-floor owner’s suite. This property has an attached two car garage. Kitchen with Corian counters & Island. The living room features a wood burning fireplace and is connected to the 3-seasons sun room. Upstairs has two spacious bedrooms, a full bath & two large storage closets. Additional features & updates include: H2O tank 2023, vinyl windows, pull down attic storage in the garage, covered front porch. All appliances & 12-month home warranty included!
Last Agent to Sell the Property
RE/MAX Crossroads Properties Brokerage Email: 440-925-6768 info@dirkassociates.com License #2003016753

Property Details
Home Type
- Condominium
Est. Annual Taxes
- $4,421
Year Built
- Built in 1987
Lot Details
- South Facing Home
HOA Fees
Parking
- 2 Car Attached Garage
- Running Water Available in Garage
- Garage Door Opener
Home Design
- Cape Cod Architecture
- Bungalow
- Slab Foundation
- Asphalt Roof
- Vinyl Siding
Interior Spaces
- 1,890 Sq Ft Home
- 2-Story Property
- Wood Burning Fireplace
- Living Room with Fireplace
Kitchen
- Range
- Dishwasher
- Disposal
Bedrooms and Bathrooms
- 3 Bedrooms | 1 Main Level Bedroom
- 2.5 Bathrooms
Laundry
- Dryer
- Washer
Outdoor Features
- Private Pool
- Enclosed patio or porch
Utilities
- Forced Air Heating and Cooling System
- Heating System Uses Gas
Listing and Financial Details
- Home warranty included in the sale of the property
- Assessor Parcel Number 585-16-923C
Community Details
Overview
- Macintosh Farms Association
- Macintosh Farms Subdivision
Amenities
- Common Area
- Clubhouse
Recreation
- Tennis Courts
- Community Playground
- Community Pool
Pet Policy
- Pets Allowed
Ownership History
Purchase Details
Home Financials for this Owner
Home Financials are based on the most recent Mortgage that was taken out on this home.Purchase Details
Home Financials for this Owner
Home Financials are based on the most recent Mortgage that was taken out on this home.Purchase Details
Purchase Details
Purchase Details
Purchase Details
Purchase Details
Map
Similar Homes in Broadview Heights, OH
Home Values in the Area
Average Home Value in this Area
Purchase History
| Date | Type | Sale Price | Title Company |
|---|---|---|---|
| Warranty Deed | $259,500 | Ohio Real Title | |
| Survivorship Deed | $150,000 | -- | |
| Interfamily Deed Transfer | -- | -- | |
| Quit Claim Deed | -- | -- | |
| Quit Claim Deed | -- | -- | |
| Quit Claim Deed | -- | -- | |
| Certificate Of Transfer | -- | -- | |
| Deed | -- | -- |
Mortgage History
| Date | Status | Loan Amount | Loan Type |
|---|---|---|---|
| Open | $207,600 | New Conventional | |
| Previous Owner | $77,200 | Credit Line Revolving | |
| Previous Owner | $90,335 | New Conventional | |
| Previous Owner | $50,000 | Credit Line Revolving | |
| Previous Owner | $107,400 | Unknown | |
| Previous Owner | $30,000 | Credit Line Revolving | |
| Previous Owner | $105,000 | No Value Available | |
| Previous Owner | $13,000 | Credit Line Revolving | |
| Closed | $37,500 | No Value Available |
Property History
| Date | Event | Price | Change | Sq Ft Price |
|---|---|---|---|---|
| 11/25/2024 11/25/24 | Sold | $259,500 | -3.9% | $137 / Sq Ft |
| 11/03/2024 11/03/24 | Pending | -- | -- | -- |
| 10/24/2024 10/24/24 | Price Changed | $269,900 | -1.9% | $143 / Sq Ft |
| 10/04/2024 10/04/24 | For Sale | $275,000 | -- | $146 / Sq Ft |
Tax History
| Year | Tax Paid | Tax Assessment Tax Assessment Total Assessment is a certain percentage of the fair market value that is determined by local assessors to be the total taxable value of land and additions on the property. | Land | Improvement |
|---|---|---|---|---|
| 2024 | $4,931 | $89,880 | $8,995 | $80,885 |
| 2023 | $3,813 | $66,610 | $6,690 | $59,920 |
| 2022 | $4,225 | $66,605 | $6,685 | $59,920 |
| 2021 | $3,874 | $66,610 | $6,690 | $59,920 |
| 2020 | $3,275 | $55,510 | $5,570 | $49,950 |
| 2019 | $3,184 | $158,600 | $15,900 | $142,700 |
| 2018 | $3,216 | $55,510 | $5,570 | $49,950 |
| 2017 | $2,958 | $50,470 | $5,040 | $45,430 |
| 2016 | $2,817 | $50,470 | $5,040 | $45,430 |
| 2015 | $2,681 | $50,470 | $5,040 | $45,430 |
| 2014 | $2,681 | $49,000 | $4,900 | $44,100 |
Source: MLS Now
MLS Number: 5072190
APN: 585-16-923C
- 2050 McClaren Ln
- 3714 Braemar Dr
- 246 Stone Canyon Ct
- 1450 W Edgerton Rd
- 463 Cornell Dr
- 420 Wakefield Run Blvd
- 4794 Snow Blossom Ln
- 4851 Snow Blossom Ln
- 9965 Hidden Hollow Trail
- 9790 Hidden Hollow Trail
- 790 Walden Pond Cir
- 4850 Valleybrook Dr
- V/L Akins Rd
- 5420 Riverview Dr
- 5469 Riverview Dr
- 4900 E Edgerton Rd
- 103 Town Centre Dr
- 5495 Hedgebrook Dr
- 9425 Avery Rd
- 9388 Scottsdale Dr
