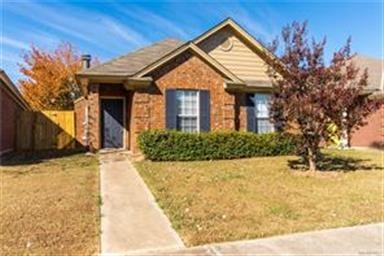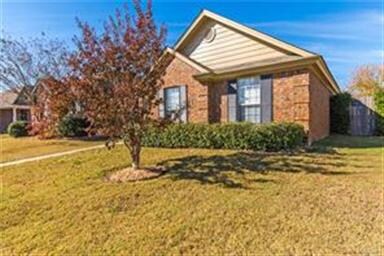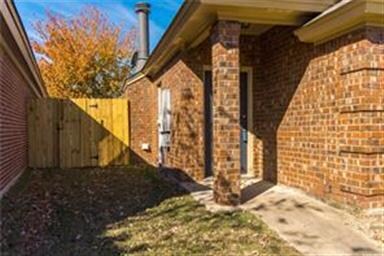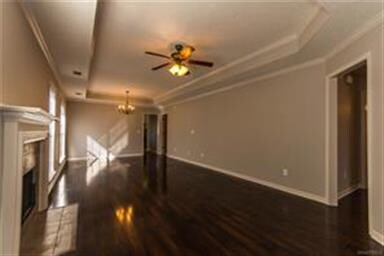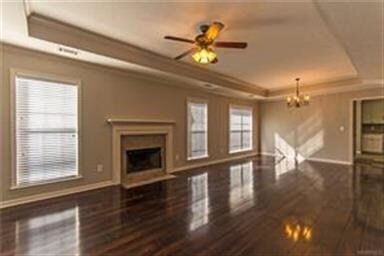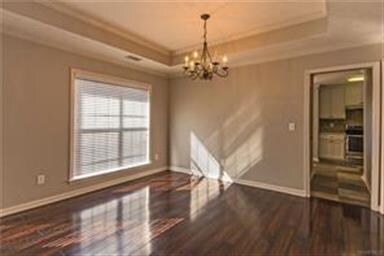
1320 Cameron Ct Montgomery, AL 36117
Outer East NeighborhoodEstimated Value: $199,000 - $206,000
Highlights
- Double Pane Windows
- Walk-In Closet
- Home Security System
- Double Vanity
- Patio
- Garden Bath
About This Home
As of January 2017Who says you can't have everything in your first home? This SWEET THORINGTON TRACE home is absolutely BEAUTIFUL and BRAND NEW on the inside! ALL NEW FLOORING, including WOOD FLOORS in the living areas, STUNNING DECORATOR TILE in the kitchen and breakfast space, and NEW CARPET in the bedrooms. ALL NEW APPLIANCES in the kitchen, and ALL NEW GRANITE COUNTERTOPS in the kitchen and both baths. NEW KITCHEN AND BATHROOM FIXTURES, NEW VANITY MIRRORS, MOST LIGHT FIXTURES NEW, AND ALL NEW PAINT THROUGHOUT! NEW DESIGNER TILE SURROUND ON FIREPLACE AND IN FOYER!
This home and this location is perfect for someone just starting out in home ownership, or right-sizing down a bit! Thorington Trace is zoned for Montgomery's newest schools, and is conveniently located near the newest shopping and restaurant district. Grab your favorite realtor, or give us a call, and come see it today! We will help you make this home YOURS!
Last Listed By
Linette Wright
New Waters Realty LLC License #0054328 Listed on: 11/18/2016
Home Details
Home Type
- Single Family
Est. Annual Taxes
- $1,741
Year Built
- Built in 2004
Lot Details
- 6,534
HOA Fees
- $12 Monthly HOA Fees
Parking
- Parking Pad
Home Design
- Patio Home
- Brick Exterior Construction
- Slab Foundation
- Ridge Vents on the Roof
Interior Spaces
- 1,371 Sq Ft Home
- 1-Story Property
- Ceiling height of 9 feet or more
- Ceiling Fan
- Double Pane Windows
- Blinds
- Pull Down Stairs to Attic
- Washer and Dryer Hookup
Kitchen
- Self-Cleaning Oven
- Gas Cooktop
- Microwave
- Ice Maker
- Dishwasher
- Disposal
Flooring
- Wall to Wall Carpet
- Laminate
- Tile
Bedrooms and Bathrooms
- 3 Bedrooms
- Walk-In Closet
- 2 Full Bathrooms
- Double Vanity
- Garden Bath
- Separate Shower
Home Security
- Home Security System
- Fire and Smoke Detector
Schools
- Wilson Elementary School
- Carr Middle School
- Park Crossing High School
Utilities
- Central Air
- Heat Pump System
- Electric Water Heater
- High Speed Internet
- Cable TV Available
Additional Features
- Patio
- 6,534 Sq Ft Lot
Listing and Financial Details
- Assessor Parcel Number 09-08-34-0-008-027.000
Ownership History
Purchase Details
Home Financials for this Owner
Home Financials are based on the most recent Mortgage that was taken out on this home.Purchase Details
Home Financials for this Owner
Home Financials are based on the most recent Mortgage that was taken out on this home.Purchase Details
Home Financials for this Owner
Home Financials are based on the most recent Mortgage that was taken out on this home.Purchase Details
Home Financials for this Owner
Home Financials are based on the most recent Mortgage that was taken out on this home.Similar Homes in Montgomery, AL
Home Values in the Area
Average Home Value in this Area
Purchase History
| Date | Buyer | Sale Price | Title Company |
|---|---|---|---|
| Reeves Caitlin Capello | $131,000 | None Available | |
| Gibson Deanna Lynn | $127,000 | None Available | |
| Carroll Barry W | $114,200 | -- | |
| Etc Construction Co Inc | -- | -- |
Mortgage History
| Date | Status | Borrower | Loan Amount |
|---|---|---|---|
| Open | Reeves Jesse | $230,200 | |
| Closed | Reeves Caitlin Capello | $124,450 | |
| Previous Owner | Gibson Deanna Lynn | $124,699 | |
| Previous Owner | Carroll Barry W | $91,200 | |
| Previous Owner | Etc Construction Co Inc | $90,000 |
Property History
| Date | Event | Price | Change | Sq Ft Price |
|---|---|---|---|---|
| 01/20/2017 01/20/17 | Sold | $131,000 | -1.4% | $96 / Sq Ft |
| 12/09/2016 12/09/16 | Pending | -- | -- | -- |
| 11/18/2016 11/18/16 | For Sale | $132,900 | -- | $97 / Sq Ft |
Tax History Compared to Growth
Tax History
| Year | Tax Paid | Tax Assessment Tax Assessment Total Assessment is a certain percentage of the fair market value that is determined by local assessors to be the total taxable value of land and additions on the property. | Land | Improvement |
|---|---|---|---|---|
| 2024 | $1,741 | $17,880 | $3,000 | $14,880 |
| 2023 | $1,741 | $16,350 | $3,000 | $13,350 |
| 2022 | $1,075 | $14,730 | $3,000 | $11,730 |
| 2021 | $977 | $26,780 | $6,000 | $20,780 |
| 2020 | $952 | $13,040 | $3,000 | $10,040 |
| 2019 | $933 | $12,780 | $3,000 | $9,780 |
| 2018 | $935 | $12,810 | $3,000 | $9,810 |
| 2017 | $925 | $25,340 | $4,800 | $20,540 |
| 2014 | -- | $12,220 | $3,000 | $9,220 |
| 2013 | -- | $11,270 | $3,000 | $8,270 |
Agents Affiliated with this Home
-
L
Seller's Agent in 2017
Linette Wright
New Waters Realty LLC
-
Jeff Dickey

Seller Co-Listing Agent in 2017
Jeff Dickey
New Waters Realty LLC
(334) 799-6263
41 in this area
215 Total Sales
-
Stephanie Schulte

Buyer's Agent in 2017
Stephanie Schulte
eXp Realty, LLC. - Southern Br
(334) 220-6627
95 in this area
221 Total Sales
Map
Source: Montgomery Area Association of REALTORS®
MLS Number: 409646
APN: 09-08-34-0-008-027.000
- 1315 Richton Rd
- 1201 Hallwood Ln
- 1207 Stafford Dr
- 1506 Melissa Ln
- 9500 Greythorne Ct
- 1417 Prairie Oak Dr
- 9685 Greythorne Way
- 8745 Hallwood Dr
- 8531 Pipit Ct
- 8740 Hallwood Dr
- 8731 Carillion Place
- 1468 Prairie Oak Dr
- 8742 Polo Ridge
- 1433 Trace Oak Cir
- 1427 Trace Oak Cir
- 1421 Trace Oak Cir
- 1414 Trace Oak Cir
- 1420 Trace Oak Cir
- 9206 Harrington Cir
- 8900 Stoneridge Place
- 1320 Cameron Ct
- 1324 Cameron Ct
- 1316 Cameron Ct
- 1312 Cameron Ct
- 1328 Cameron Ct
- 1332 Cameron Ct
- 1323 Cameron Ct
- 1327 Cameron Ct
- 1336 Cameron Ct
- 1331 Cameron Ct
- 1340 Cameron Ct
- 1304 Cameron Ct
- 1319 Cameron Ct
- 1335 Cameron Ct
- 1339 Cameron Ct
- 1305 Cameron Ct
- 1319 Richton Rd
- 1301 Cameron Ct
- 1309 Cameron Ct
- 1300 Cameron Ct
