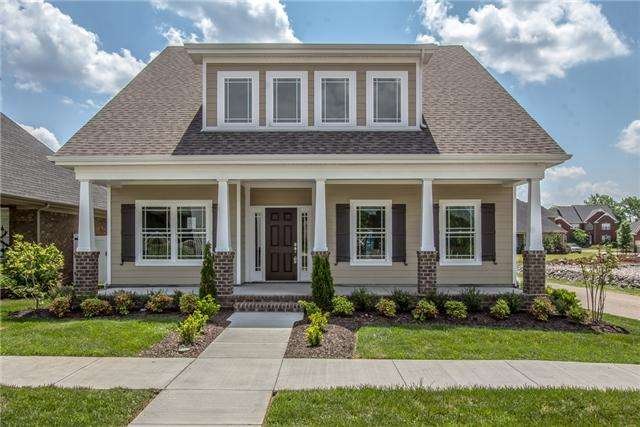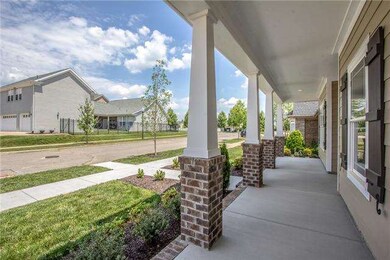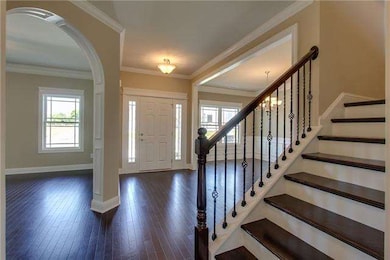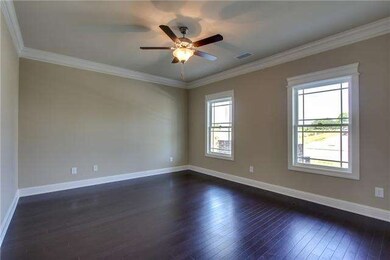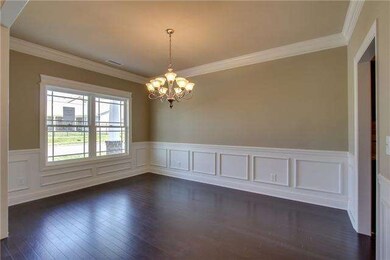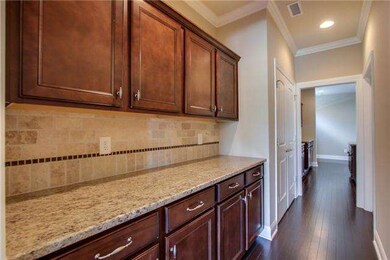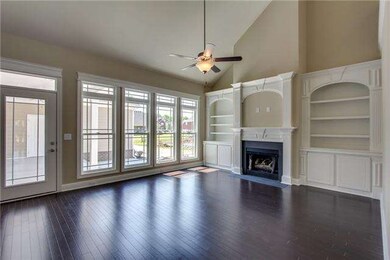
1320 Charleston Blvd Unit 114 Murfreesboro, TN 37130
Estimated Value: $569,000 - $682,000
Highlights
- Formal Dining Room
- Interior Storage Closet
- Bookcases
- Discovery School Rated A-
- Ceiling Fan
- Air Filtration System
About This Home
As of June 2015Ready Now: McKinley Floorplan by Landmark Homes in Gated Stratford Hall. Filled with Detailed Features and Finishes. This home features:Rocking Chair Front Porch, Granite, Hardwood, Butler Pantry, Main Level Living, Spare Beds Up, Built in Bookcases .
Last Agent to Sell the Property
Denise Ruiz
License #281934 Listed on: 12/30/2014
Last Buyer's Agent
Denise Ruiz
License #281934 Listed on: 12/30/2014
Home Details
Home Type
- Single Family
Est. Annual Taxes
- $3,712
Year Built
- 2012
Lot Details
- 5,663
Interior Spaces
- Bookcases
- Ceiling Fan
- Formal Dining Room
- Interior Storage Closet
Utilities
- Air Filtration System
- Municipal Utilities District Water
Ownership History
Purchase Details
Home Financials for this Owner
Home Financials are based on the most recent Mortgage that was taken out on this home.Purchase Details
Home Financials for this Owner
Home Financials are based on the most recent Mortgage that was taken out on this home.Similar Homes in Murfreesboro, TN
Home Values in the Area
Average Home Value in this Area
Purchase History
| Date | Buyer | Sale Price | Title Company |
|---|---|---|---|
| Hayes Jimmy | $325,900 | -- | |
| Stratford Hall Llc | $60,000 | -- |
Mortgage History
| Date | Status | Borrower | Loan Amount |
|---|---|---|---|
| Open | Hayes James B | $280,000 | |
| Closed | Hayes Jimmy | $260,720 | |
| Previous Owner | Stratford Hall Llc | $247,200 |
Property History
| Date | Event | Price | Change | Sq Ft Price |
|---|---|---|---|---|
| 06/19/2015 06/19/15 | Sold | $325,900 | -4.1% | $104 / Sq Ft |
| 06/19/2015 06/19/15 | Pending | -- | -- | -- |
| 12/30/2014 12/30/14 | For Sale | $339,900 | -- | $109 / Sq Ft |
Tax History Compared to Growth
Tax History
| Year | Tax Paid | Tax Assessment Tax Assessment Total Assessment is a certain percentage of the fair market value that is determined by local assessors to be the total taxable value of land and additions on the property. | Land | Improvement |
|---|---|---|---|---|
| 2024 | $3,712 | $131,225 | $16,250 | $114,975 |
| 2023 | $2,462 | $131,225 | $16,250 | $114,975 |
| 2022 | $2,121 | $131,225 | $16,250 | $114,975 |
| 2021 | $2,095 | $94,400 | $16,250 | $78,150 |
| 2020 | $2,095 | $94,400 | $16,250 | $78,150 |
| 2019 | $2,095 | $94,400 | $16,250 | $78,150 |
| 2018 | $2,878 | $94,400 | $0 | $0 |
| 2017 | $3,018 | $77,650 | $0 | $0 |
| 2016 | $3,018 | $77,650 | $0 | $0 |
| 2015 | $3,018 | $77,650 | $0 | $0 |
| 2014 | -- | $77,650 | $0 | $0 |
| 2013 | -- | $71,375 | $0 | $0 |
Agents Affiliated with this Home
-

Seller's Agent in 2015
Denise Ruiz
Map
Source: Realtracs
MLS Number: RTC1390248
APN: 090B-C-017.00-000
- 1254 Charleston Blvd
- 1524 Charleston Blvd
- 1303 Halifax Ct
- 1552 Charleston Blvd
- 1311 Halifax Ct
- 2142 Gold Valley Dr
- 2121 Gold Valley Dr
- 1037 Empire Blvd
- 1019 Glasgow Dr
- 924 Empire Blvd
- 920 Empire Blvd
- 1625 Center Pointe Dr
- 908 Empire Blvd
- 904 Empire Blvd
- 2349 Date Dr
- 818 N Rutherford Blvd
- 1517 Center Pointe Dr
- 1515 Center Pointe Dr
- 1513 Center Pointe Dr
- 1511 Center Pointe Dr
- 1320 Charleston Blvd
- 1320 Charleston Blvd Unit 114
- 1320 Charleston Blvd #114
- 1324 Charleston Blvd
- 1316 Charleston Blvd Unit 139
- 1316 Charleston Blvd
- 1316 Charleston Blvd #139
- 1328 Charleston Blvd
- 1328 Charleston Blvd #112
- 1312 Charleston Blvd Unit 140
- 1312 Charleston Blvd
- 1312 Charleston Blvd #140
- 1332 Charleston Blvd
- 1946 Scarlett Dr
- 1308 Charleston Blvd Unit 141
- 1308 Charleston Blvd
- 1308 Charleston Blvd #141
- 2017 Prestwick Dr
- 2021 Prestwick Dr
- 1259 Charleston Blvd
