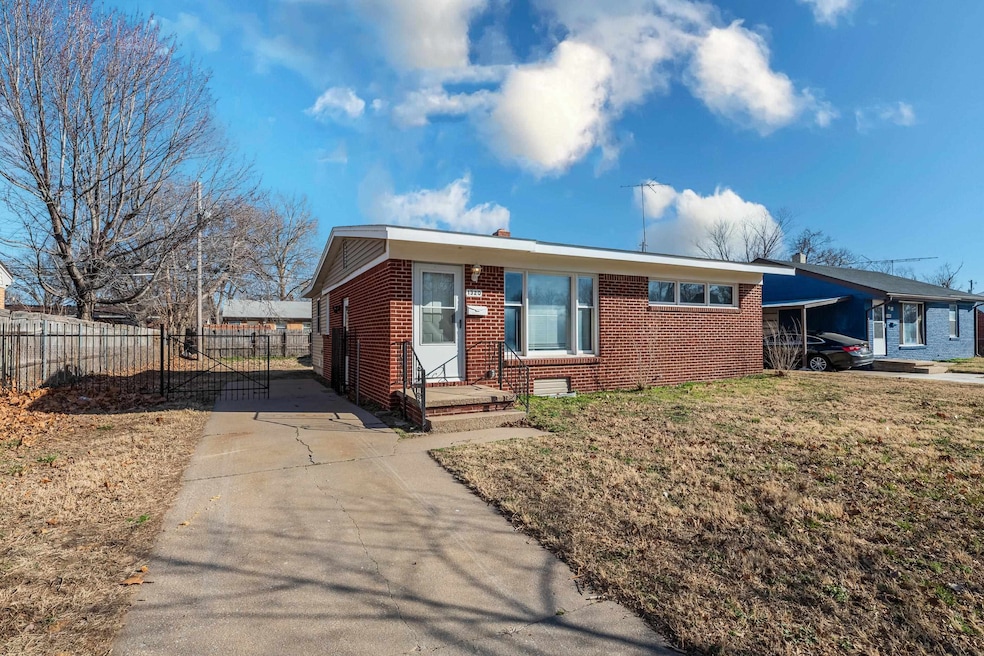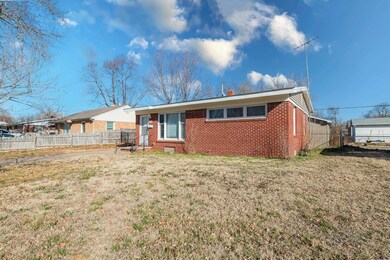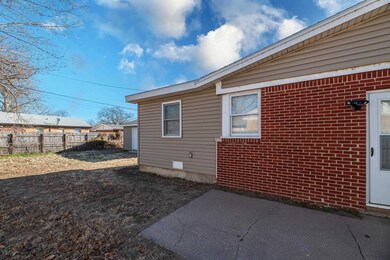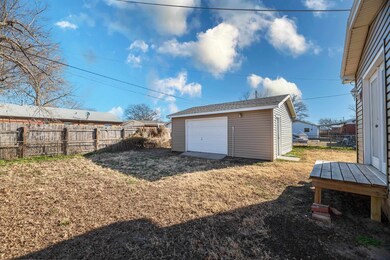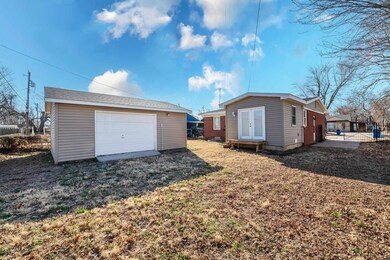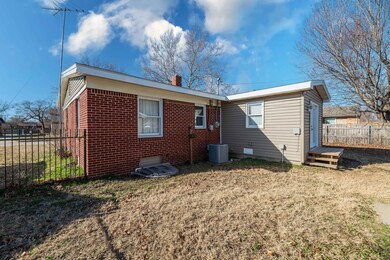
1320 E Berkeley St Wichita, KS 67216
South City NeighborhoodHighlights
- Deck
- Mud Room
- Formal Dining Room
- Bonus Room
- No HOA
- Living Room
About This Home
As of April 2025This adorable home is ready for a new family. Low maintenance brick and vinyl exterior, newer storm doors, roof is less than 5 years old. The backyard is large with the detached and oversized garage for storage. The drive to the back is protected by a wrought iron gate and a ring security light that will stay with the home. The basement gives extra room for work or play with a large family room, newer full bath, bedroom with egress window an additional room with a closet that would make a great office area. Close to highways, schools, restaurants and shopping, its convenient to almost anywhere . Book your showing today.
Home Details
Home Type
- Single Family
Est. Annual Taxes
- $1,083
Year Built
- Built in 1955
Lot Details
- 6,098 Sq Ft Lot
- Wrought Iron Fence
Parking
- 1 Car Garage
Home Design
- Brick Exterior Construction
- Composition Roof
- Vinyl Siding
Interior Spaces
- 1-Story Property
- Mud Room
- Living Room
- Formal Dining Room
- Bonus Room
- Natural lighting in basement
- Security Lights
Kitchen
- Dishwasher
- Disposal
Flooring
- Carpet
- Tile
Bedrooms and Bathrooms
- 3 Bedrooms
- 2 Full Bathrooms
Outdoor Features
- Deck
Schools
- Anderson Elementary School
- South High School
Utilities
- Forced Air Heating and Cooling System
- Heating System Uses Natural Gas
Community Details
- No Home Owners Association
- Rainbow Subdivision
Listing and Financial Details
- Assessor Parcel Number 212-09-0-11-03-016.00
Ownership History
Purchase Details
Home Financials for this Owner
Home Financials are based on the most recent Mortgage that was taken out on this home.Purchase Details
Home Financials for this Owner
Home Financials are based on the most recent Mortgage that was taken out on this home.Purchase Details
Purchase Details
Purchase Details
Similar Homes in Wichita, KS
Home Values in the Area
Average Home Value in this Area
Purchase History
| Date | Type | Sale Price | Title Company |
|---|---|---|---|
| Warranty Deed | -- | Kansas Secured Title | |
| Warranty Deed | -- | Security 1St Title | |
| Interfamily Deed Transfer | -- | None Available | |
| Deed | -- | None Available | |
| Warranty Deed | -- | -- |
Mortgage History
| Date | Status | Loan Amount | Loan Type |
|---|---|---|---|
| Open | $169,866 | FHA | |
| Previous Owner | $152,950 | New Conventional | |
| Previous Owner | $25,000 | Credit Line Revolving |
Property History
| Date | Event | Price | Change | Sq Ft Price |
|---|---|---|---|---|
| 04/18/2025 04/18/25 | Sold | -- | -- | -- |
| 03/16/2025 03/16/25 | Pending | -- | -- | -- |
| 03/14/2025 03/14/25 | For Sale | $168,000 | +12.0% | $94 / Sq Ft |
| 07/26/2023 07/26/23 | Sold | -- | -- | -- |
| 07/01/2023 07/01/23 | Pending | -- | -- | -- |
| 06/23/2023 06/23/23 | For Sale | $150,000 | -- | $84 / Sq Ft |
Tax History Compared to Growth
Tax History
| Year | Tax Paid | Tax Assessment Tax Assessment Total Assessment is a certain percentage of the fair market value that is determined by local assessors to be the total taxable value of land and additions on the property. | Land | Improvement |
|---|---|---|---|---|
| 2023 | $1,088 | $10,972 | $2,059 | $8,913 |
| 2022 | $987 | $9,304 | $1,944 | $7,360 |
| 2021 | $972 | $8,695 | $840 | $7,855 |
| 2020 | $894 | $7,993 | $840 | $7,153 |
| 2019 | $819 | $7,338 | $840 | $6,498 |
| 2018 | $794 | $7,119 | $886 | $6,233 |
| 2017 | $795 | $0 | $0 | $0 |
| 2016 | $793 | $0 | $0 | $0 |
| 2015 | $812 | $0 | $0 | $0 |
| 2014 | $850 | $0 | $0 | $0 |
Agents Affiliated with this Home
-
Dana Flagg
D
Seller's Agent in 2025
Dana Flagg
Real Broker, LLC
(316) 727-6169
1 in this area
5 Total Sales
-
Jordan Noone

Seller's Agent in 2023
Jordan Noone
Berkshire Hathaway PenFed Realty
(316) 734-6273
6 in this area
132 Total Sales
-
Daphne Malone

Buyer's Agent in 2023
Daphne Malone
Elite Real Estate Experts
(316) 806-2822
2 in this area
64 Total Sales
Map
Source: South Central Kansas MLS
MLS Number: 652075
APN: 212-09-0-11-03-016.00
- 1214 E Gidley St
- 1320 E Crowley St
- 2927 S Ida St
- 1420 E Amsden Ln
- 2662 S Lulu Ave
- 2540 S Pattie St
- 2531 S Hydraulic St
- 1001 E Macarthur Rd Unit Lot 92
- 1001 E Macarthur Rd Unit Lot 211
- 1001 E Macarthur Rd Unit Lot 205
- 1001 E Macarthur Rd Unit Lot 80
- 1001 E Macarthur Rd Unit Lot 8
- 1001 E Macarthur Rd Unit Lot 21
- 1001 E Macarthur Rd Unit Lot 118
- 1001 E Macarthur Rd Unit Lot 84
- 1001 E Macarthur Rd Unit Lot 106
- 1001 E Macarthur Rd Unit Lot 96
- 2320 E Macarthur Rd Unit A-28
- 2320 E Macarthur Rd Unit J-07
- 2320 E Macarthur Rd Unit D-04
