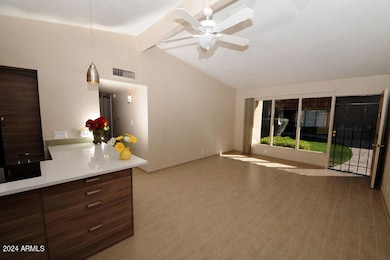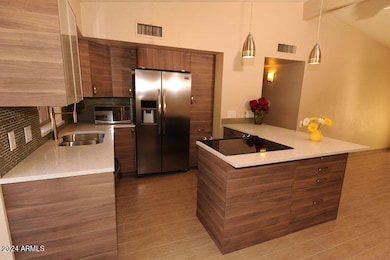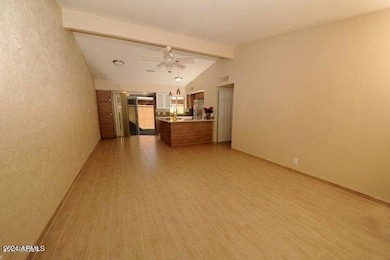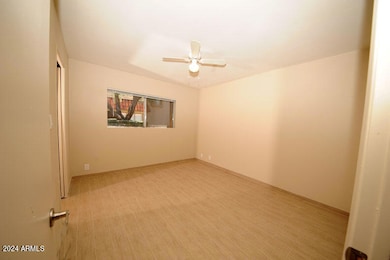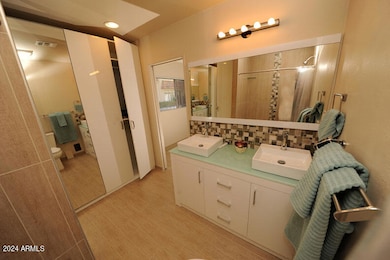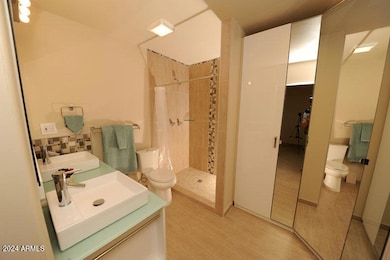1320 E Bethany Home Rd Unit 12 Phoenix, AZ 85014
Camelback East Village Neighborhood
2
Beds
1.5
Baths
952
Sq Ft
$575/mo
HOA Fee
Highlights
- Fitness Center
- Gated Community
- Spanish Architecture
- Phoenix Coding Academy Rated A
- Clubhouse
- Granite Countertops
About This Home
LIVE UPTOWN IN THE TRENDIEST SPOT IN THE CENTRAL CORRIDOR. FABULOUS URBAN LIFE STYLE. *** TOTALLY GUTTED AND REMODELED 2017** CONTEMPORARY STYLE 2 BEDROOM AND 2 BATHROOM TOWN HOME IN GATED COMMUNITY WITH LARGE OPEN SPACES AND LUSH GREEN LAWNS. COMMUNITY POOL, FITNESS ROOM & SAUNA, POOL ROOM, CLUB HOUSE, COMMUNITY LAUNDRY, BBQ AREA. OWN WALLED IN BACKYARD PATIO.EASY ACCESS TO 51 AND DOWNTOWN PHOENIX, SCOTTSDALE, AIRPORT AND BILTMORE FASHION SQUARE. CLOSE TO MANY RESTAURANTS & SHOPPING. FUN PLACE TO LIVE. UTILITIES INCLUDED. YES, THAT INCLUDES AC AND HEATING, HOT WATER TOO. SIMPLY THE BEST. AVAILABLE
Townhouse Details
Home Type
- Townhome
Est. Annual Taxes
- $784
Year Built
- Built in 1971
Lot Details
- 901 Sq Ft Lot
- Two or More Common Walls
- Private Streets
- Block Wall Fence
- Private Yard
- Grass Covered Lot
HOA Fees
- $575 Monthly HOA Fees
Parking
- 1 Carport Space
Home Design
- Spanish Architecture
- Tile Roof
- Foam Roof
- Block Exterior
- Stucco
Interior Spaces
- 952 Sq Ft Home
- 1-Story Property
- Ceiling Fan
- Tile Flooring
- Granite Countertops
- Laundry in unit
Bedrooms and Bathrooms
- 2 Bedrooms
- 1.5 Bathrooms
- Double Vanity
Schools
- Madison #1 Elementary School
- North High School
Utilities
- Central Air
- Heating Available
Additional Features
- Patio
- Property is near a bus stop
Listing and Financial Details
- Property Available on 12/1/25
- $25 Move-In Fee
- Rent includes electricity, water, sewer, repairs, garbage collection
- 12-Month Minimum Lease Term
- Tax Lot 12
- Assessor Parcel Number 161-11-191
Community Details
Overview
- Bethany Villas Association, Phone Number (623) 232-8150
- Bethany Villa Subdivision, Total Remodel Floorplan
Amenities
- Clubhouse
- Recreation Room
- Coin Laundry
Recreation
- Fitness Center
- Fenced Community Pool
- Lap or Exercise Community Pool
- Community Spa
Security
- Gated Community
Map
Source: Arizona Regional Multiple Listing Service (ARMLS)
MLS Number: 6940093
APN: 161-11-191
Nearby Homes
- 1320 E Bethany Home Rd Unit 21
- 1400 E Bethany Home Rd Unit 11
- 5502 Plan at Viridian
- 5501 Plan at Viridian
- 5825 N 12th St Unit 4
- 6118 N 12th Place Unit 2
- 5724 N 13th Place
- 5812 N 12th St Unit 31
- 1201 E Rose Ln Unit 2
- 1101 E Bethany Home Rd Unit 15
- 1101 E Bethany Home Rd Unit 1
- 6215 N 14th St
- 6121 N 11th St
- 6223 N 12th St Unit 3
- 6223 N 12th St Unit 11
- 6223 N 12th St Unit 1
- 5739 N 11th St
- 1029 E Palo Verde Dr
- 1023 E Bethany Home Rd
- 6239 N 14th St
- 1450 E Bethany Home Rd Unit 13
- 6108 N 12th Place Unit 6
- 6116 N 12th Place Unit 6
- 6040 N 15th St
- 6202 N 14th St Unit 3/4
- 6202 N 14th St Unit 1
- 6227 N 13th Place Unit 1
- 1509 E Rancho Dr
- 6242 N 12th Place Unit 1
- 6249 N 12th St
- 6131 N 16th St
- 1124 E Rose Ln Unit 3
- 1620 E Rancho Dr
- 6202 N 16th St
- 1339 E Luke Ave
- 1107 E Marlette Ave
- 929 E Bethany Home Rd
- 6333 N 12th St
- 6201 N 16th St
- 5550 N 12th St Unit 24

