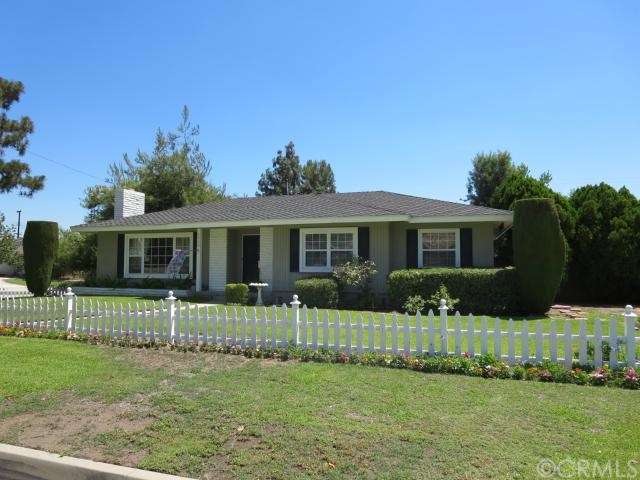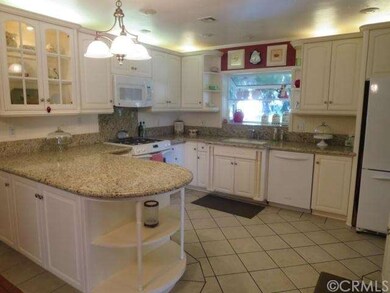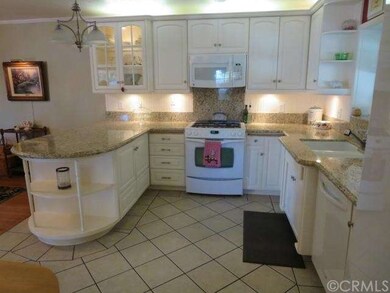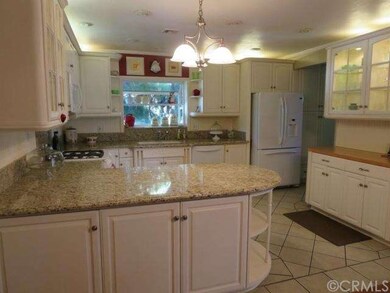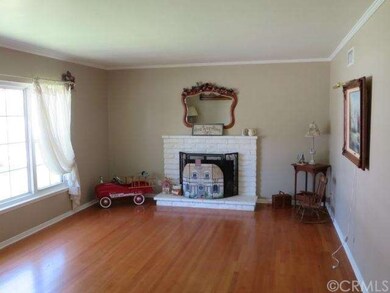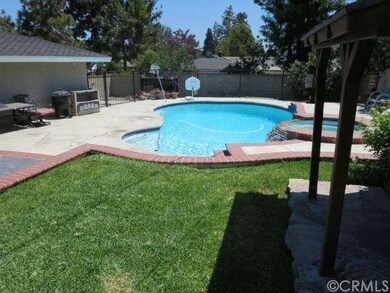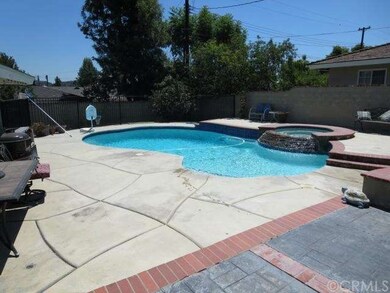
1320 E Mountain View Ave Glendora, CA 91741
North Glendora NeighborhoodHighlights
- Heated In Ground Pool
- Primary Bedroom Suite
- Mountain View
- Sellers Elementary School Rated A
- Open Floorplan
- Contemporary Architecture
About This Home
As of July 2021CHARMING NORTH GLENDORA HOME ON SPACIOUS CORNER LOT*AWARD WINNING GLENDORA SCHOOLS*OPEN FLOORPLAN FEATURES A REMODELED KITCHEN WITH GRANITE COUNTERTOPS*BUILT IN APPLIANCES*KITCHEN OPENS TO DINING ROOM AND FAMILY ROOM*BEAUTIFUL HARDWOOD FLOORS*NEW CARPETING*LIVING ROOM FEATURES A BRICK FIREPLACE WITH CROWN MOULDING*REMODELED AND UPGRADED BATHROOMS*MASTER BATH FEATURES OVERSIZED SHOWER*BACKYARD POOL WITH CASCADING SPA* REMOTE POOL CONTROL SYSTEM*
ADORABLE CHILDRENS TWO LEVEL PLAY HOUSE IN BACKYARD*WRAP AROUND FRONT YARD IS ACCENTED WITH WHITE PICKET FENCE AND COLORFUL LANDSCAPING*DUAL PANE WINDOWS THROUGHOUT*HEATING/AIR, ROOF, AND PLUMBING WERE ALL UPGRADED RECENTLY*GATED RV PARKING*
Last Agent to Sell the Property
PHILLIP CASTRUITA, REALTOR License #00919319 Listed on: 08/01/2014
Last Buyer's Agent
Emily Duggan
Century 21 Village Realty License #01050137
Home Details
Home Type
- Single Family
Est. Annual Taxes
- $12,402
Year Built
- Built in 1959 | Remodeled
Lot Details
- 0.26 Acre Lot
- Lot Dimensions are 84 x 132
- Corner Lot
- Rectangular Lot
- Sprinklers Throughout Yard
- On-Hand Building Permits
Parking
- 2 Car Garage
- Parking Available
- RV Potential
Home Design
- Contemporary Architecture
- Turnkey
- Additions or Alterations
- Raised Foundation
- Stucco
Interior Spaces
- 1,902 Sq Ft Home
- 1-Story Property
- Open Floorplan
- Double Pane Windows
- Formal Entry
- Family Room
- Living Room with Fireplace
- Formal Dining Room
- Mountain Views
- Laundry Room
Kitchen
- Eat-In Kitchen
- Dishwasher
- Granite Countertops
Flooring
- Wood
- Carpet
- Tile
Bedrooms and Bathrooms
- 3 Bedrooms
- Primary Bedroom Suite
Home Security
- Home Security System
- Fire and Smoke Detector
Pool
- Heated In Ground Pool
- Heated Spa
- In Ground Spa
- Gas Heated Pool
- Gunite Spa
- Fence Around Pool
Outdoor Features
- Shed
Utilities
- Central Heating and Cooling System
- Sewer Paid
Community Details
- No Home Owners Association
Listing and Financial Details
- Tax Lot 22
- Tax Tract Number 24495
- Assessor Parcel Number 8656010016
Ownership History
Purchase Details
Home Financials for this Owner
Home Financials are based on the most recent Mortgage that was taken out on this home.Purchase Details
Home Financials for this Owner
Home Financials are based on the most recent Mortgage that was taken out on this home.Purchase Details
Home Financials for this Owner
Home Financials are based on the most recent Mortgage that was taken out on this home.Purchase Details
Home Financials for this Owner
Home Financials are based on the most recent Mortgage that was taken out on this home.Purchase Details
Home Financials for this Owner
Home Financials are based on the most recent Mortgage that was taken out on this home.Similar Homes in Glendora, CA
Home Values in the Area
Average Home Value in this Area
Purchase History
| Date | Type | Sale Price | Title Company |
|---|---|---|---|
| Grant Deed | $1,000,000 | First American Title Company | |
| Grant Deed | $780,000 | Fidelity Sherman Oaks | |
| Interfamily Deed Transfer | -- | Accommodation | |
| Grant Deed | $695,000 | First American Title Ins Co | |
| Individual Deed | $219,000 | United Title Company |
Mortgage History
| Date | Status | Loan Amount | Loan Type |
|---|---|---|---|
| Open | $750,000 | New Conventional | |
| Previous Owner | $580,000 | New Conventional | |
| Previous Owner | $147,000 | New Conventional | |
| Previous Owner | $227,498 | New Conventional | |
| Previous Owner | $100,000 | Credit Line Revolving | |
| Previous Owner | $295,000 | Unknown | |
| Previous Owner | $186,800 | Unknown | |
| Previous Owner | $186,400 | Unknown | |
| Previous Owner | $23,300 | Stand Alone Second | |
| Previous Owner | $208,050 | No Value Available |
Property History
| Date | Event | Price | Change | Sq Ft Price |
|---|---|---|---|---|
| 07/06/2021 07/06/21 | Sold | $1,000,000 | +4.2% | $526 / Sq Ft |
| 06/04/2021 06/04/21 | Pending | -- | -- | -- |
| 05/26/2021 05/26/21 | For Sale | $959,800 | +23.1% | $505 / Sq Ft |
| 09/08/2016 09/08/16 | Sold | $780,000 | +0.6% | $410 / Sq Ft |
| 07/05/2016 07/05/16 | For Sale | $775,000 | +11.5% | $407 / Sq Ft |
| 10/03/2014 10/03/14 | Sold | $695,000 | -0.7% | $365 / Sq Ft |
| 08/01/2014 08/01/14 | For Sale | $699,900 | -- | $368 / Sq Ft |
Tax History Compared to Growth
Tax History
| Year | Tax Paid | Tax Assessment Tax Assessment Total Assessment is a certain percentage of the fair market value that is determined by local assessors to be the total taxable value of land and additions on the property. | Land | Improvement |
|---|---|---|---|---|
| 2025 | $12,402 | $1,061,206 | $768,632 | $292,574 |
| 2024 | $12,402 | $1,040,399 | $753,561 | $286,838 |
| 2023 | $12,119 | $1,020,000 | $738,786 | $281,214 |
| 2022 | $11,891 | $1,000,000 | $724,300 | $275,700 |
| 2021 | $9,998 | $836,316 | $541,569 | $294,747 |
| 2020 | $9,660 | $827,741 | $536,016 | $291,725 |
| 2019 | $9,434 | $811,511 | $525,506 | $286,005 |
| 2018 | $9,165 | $795,600 | $515,202 | $280,398 |
| 2016 | $8,146 | $705,598 | $456,862 | $248,736 |
| 2015 | $7,959 | $695,000 | $450,000 | $245,000 |
| 2014 | $4,673 | $385,505 | $181,071 | $204,434 |
Agents Affiliated with this Home
-

Seller's Agent in 2021
Nick Abbadessa
RE/MAX
(909) 292-7888
28 in this area
387 Total Sales
-

Buyer's Agent in 2021
Joe Chiovare
Coldwell Banker Realty
(626) 945-2236
1 in this area
71 Total Sales
-

Seller's Agent in 2016
Giuseppe Napoli
Century 21 Masters
(626) 825-4863
82 Total Sales
-
P
Seller's Agent in 2014
Phillip Castruita
PHILLIP CASTRUITA, REALTOR
(626) 905-9595
3 in this area
44 Total Sales
-
E
Buyer's Agent in 2014
Emily Duggan
Century 21 Village Realty
Map
Source: California Regional Multiple Listing Service (CRMLS)
MLS Number: CV14164116
APN: 8656-010-016
- 153 Underhill Dr
- 156 Pflueger Ave
- 1151 E Mountain View Ave
- 1430 E Foothill Blvd
- 132 Oak Forest Cir
- 170 Oak Forest Cir
- 108 Oak Forest Cir Unit 25
- 137 Oak Forest Cir
- 1038 E Meda Ave
- 1261 E Ada Ave
- 951 E Dalton Ave
- 943 E Foothill Blvd
- 1005 E Woodland Ln
- 449 Fern Dell Place
- 920 E Carroll Ave
- 114 Prairie Place
- 1581 Manor Ln
- 883 E Leadora Ave
- 810 E Dalton Ave
- 409 N Elwood Ave
