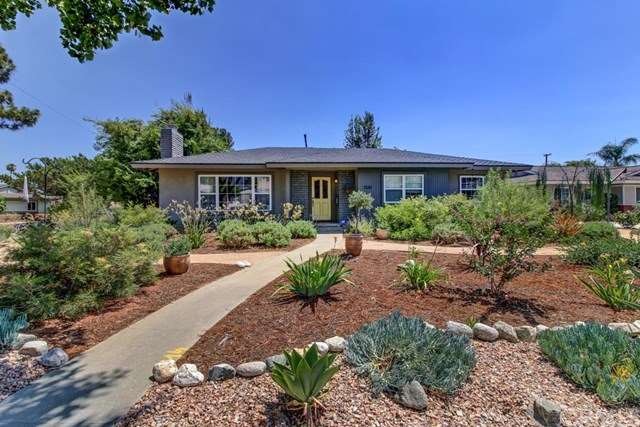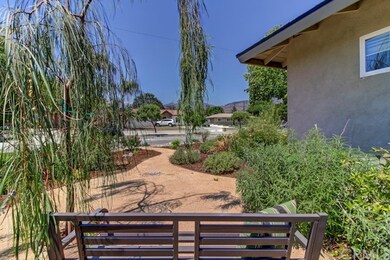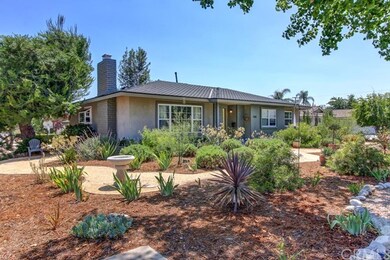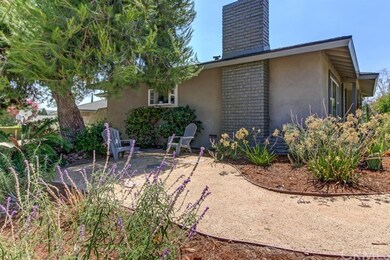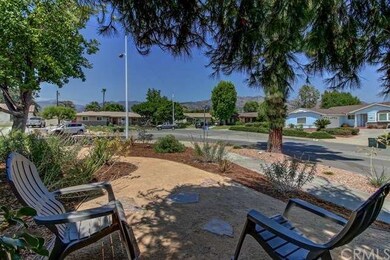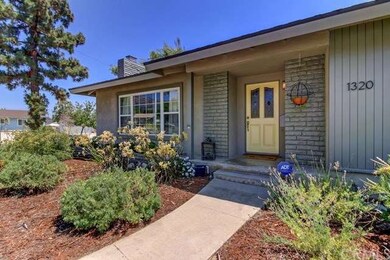
1320 E Mountain View Ave Glendora, CA 91741
North Glendora NeighborhoodHighlights
- Heated In Ground Pool
- RV Access or Parking
- Mountain View
- Sellers Elementary School Rated A
- Open Floorplan
- Property is near public transit
About This Home
As of July 20211320 East Mountain View Avenue is the ideal blend of modern amenities and classic style. As you pull up to this desirable Glendora Village home you can see from the water wise landscape to the charming house colors this is a home that is loved! Enter into the home and the beautiful hardwood floors welcome you into the formal living room with fireplace and stunning mountain views. Continue on into the family dining area that is open to the well appointed kitchen and the gorgeous family room. All of which look out onto the back yard with a beautiful pool and spa! Just off of the kitchen is a generous pantry and wonderful laundry area as well as a door that leads out to the detached two car garage. The other wing of the home has two spacious bedrooms that look out onto the mountains. In addition there is an updated guest bathroom and LOTS of linen space in the hallway. The icing on top of this cake is the Master Bedroom with spacious bathroom and ample closets - something that you normally don't find in a home of this era. As if this is not enough just off of the garage at 1320 East Mountain View you have RV parking available for your family toys! I invite you to come and see all that 1320 East Mountain View has to offer you.
Last Agent to Sell the Property
Century 21 Masters License #01279689 Listed on: 07/05/2016

Home Details
Home Type
- Single Family
Est. Annual Taxes
- $12,402
Year Built
- Built in 1959
Lot Details
- 0.26 Acre Lot
- Wrought Iron Fence
- Block Wall Fence
- Fence is in good condition
- Landscaped
- Corner Lot
- Rectangular Lot
- Private Yard
- Lawn
- Garden
- Back and Front Yard
Parking
- 2 Car Garage
- Parking Available
- Garage Door Opener
- RV Access or Parking
Property Views
- Mountain
- Neighborhood
Home Design
- Traditional Architecture
- Turnkey
- Raised Foundation
- Composition Roof
- Copper Plumbing
- Stucco
Interior Spaces
- 1,902 Sq Ft Home
- Open Floorplan
- Crown Molding
- Ceiling Fan
- Recessed Lighting
- Double Pane Windows
- French Doors
- Family Room Off Kitchen
- Living Room with Fireplace
- Storage
Kitchen
- Gas Cooktop
- Range Hood
- Microwave
- Dishwasher
- Granite Countertops
- Disposal
Flooring
- Wood
- Carpet
- Tile
Bedrooms and Bathrooms
- 3 Bedrooms
Laundry
- Laundry Room
- Dryer
- Washer
Home Security
- Carbon Monoxide Detectors
- Fire and Smoke Detector
Accessible Home Design
- Doors are 32 inches wide or more
- No Interior Steps
Pool
- Heated In Ground Pool
- In Ground Spa
- Waterfall Pool Feature
Outdoor Features
- Concrete Porch or Patio
- Exterior Lighting
- Rain Gutters
Location
- Property is near public transit
- Suburban Location
Utilities
- Forced Air Heating and Cooling System
- Overhead Utilities
- 220 Volts For Spa
- Gas Water Heater
Community Details
- No Home Owners Association
- Foothills
Listing and Financial Details
- Tax Lot 22
- Tax Tract Number 24495
- Assessor Parcel Number 8656010016
Ownership History
Purchase Details
Home Financials for this Owner
Home Financials are based on the most recent Mortgage that was taken out on this home.Purchase Details
Home Financials for this Owner
Home Financials are based on the most recent Mortgage that was taken out on this home.Purchase Details
Home Financials for this Owner
Home Financials are based on the most recent Mortgage that was taken out on this home.Purchase Details
Home Financials for this Owner
Home Financials are based on the most recent Mortgage that was taken out on this home.Purchase Details
Home Financials for this Owner
Home Financials are based on the most recent Mortgage that was taken out on this home.Similar Homes in Glendora, CA
Home Values in the Area
Average Home Value in this Area
Purchase History
| Date | Type | Sale Price | Title Company |
|---|---|---|---|
| Grant Deed | $1,000,000 | First American Title Company | |
| Grant Deed | $780,000 | Fidelity Sherman Oaks | |
| Interfamily Deed Transfer | -- | Accommodation | |
| Grant Deed | $695,000 | First American Title Ins Co | |
| Individual Deed | $219,000 | United Title Company |
Mortgage History
| Date | Status | Loan Amount | Loan Type |
|---|---|---|---|
| Open | $750,000 | New Conventional | |
| Previous Owner | $580,000 | New Conventional | |
| Previous Owner | $147,000 | New Conventional | |
| Previous Owner | $227,498 | New Conventional | |
| Previous Owner | $100,000 | Credit Line Revolving | |
| Previous Owner | $295,000 | Unknown | |
| Previous Owner | $186,800 | Unknown | |
| Previous Owner | $186,400 | Unknown | |
| Previous Owner | $23,300 | Stand Alone Second | |
| Previous Owner | $208,050 | No Value Available |
Property History
| Date | Event | Price | Change | Sq Ft Price |
|---|---|---|---|---|
| 07/06/2021 07/06/21 | Sold | $1,000,000 | +4.2% | $526 / Sq Ft |
| 06/04/2021 06/04/21 | Pending | -- | -- | -- |
| 05/26/2021 05/26/21 | For Sale | $959,800 | +23.1% | $505 / Sq Ft |
| 09/08/2016 09/08/16 | Sold | $780,000 | +0.6% | $410 / Sq Ft |
| 07/05/2016 07/05/16 | For Sale | $775,000 | +11.5% | $407 / Sq Ft |
| 10/03/2014 10/03/14 | Sold | $695,000 | -0.7% | $365 / Sq Ft |
| 08/01/2014 08/01/14 | For Sale | $699,900 | -- | $368 / Sq Ft |
Tax History Compared to Growth
Tax History
| Year | Tax Paid | Tax Assessment Tax Assessment Total Assessment is a certain percentage of the fair market value that is determined by local assessors to be the total taxable value of land and additions on the property. | Land | Improvement |
|---|---|---|---|---|
| 2024 | $12,402 | $1,040,399 | $753,561 | $286,838 |
| 2023 | $12,119 | $1,020,000 | $738,786 | $281,214 |
| 2022 | $11,891 | $1,000,000 | $724,300 | $275,700 |
| 2021 | $9,998 | $836,316 | $541,569 | $294,747 |
| 2020 | $9,660 | $827,741 | $536,016 | $291,725 |
| 2019 | $9,434 | $811,511 | $525,506 | $286,005 |
| 2018 | $9,165 | $795,600 | $515,202 | $280,398 |
| 2016 | $8,146 | $705,598 | $456,862 | $248,736 |
| 2015 | $7,959 | $695,000 | $450,000 | $245,000 |
| 2014 | $4,673 | $385,505 | $181,071 | $204,434 |
Agents Affiliated with this Home
-
Nick Abbadessa

Seller's Agent in 2021
Nick Abbadessa
RE/MAX
(909) 292-7888
28 in this area
392 Total Sales
-
Joe Chiovare

Buyer's Agent in 2021
Joe Chiovare
Coldwell Banker Realty
(626) 945-2236
1 in this area
68 Total Sales
-
Giuseppe Napoli

Seller's Agent in 2016
Giuseppe Napoli
Century 21 Masters
(626) 825-4863
82 Total Sales
-
Phillip Castruita
P
Seller's Agent in 2014
Phillip Castruita
PHILLIP CASTRUITA, REALTOR
(626) 905-9595
3 in this area
43 Total Sales
-
E
Buyer's Agent in 2014
Emily Duggan
Century 21 Village Realty
Map
Source: California Regional Multiple Listing Service (CRMLS)
MLS Number: AR16146680
APN: 8656-010-016
- 153 Underhill Dr
- 206 Underhill Dr
- 1435 E Dalton Ave
- 1430 E Foothill Blvd
- 1432 E Foothill Blvd
- 1360 E Cypress Ave
- 137 Oak Forest Cir
- 1038 E Meda Ave
- 1156 Steffen St
- 943 E Foothill Blvd
- 1005 E Woodland Ln
- 926 E Dalton Ave
- 514 N Valley Center Ave
- 449 Fern Dell Place
- 572 Willowgrove Ave
- 1740 Branch Oak Dr
- 610 Thornhurst Ave
- 655 Fountain Springs Ln
- 358 N Glenwood Ave
- 1314 Pebble Springs Ln
