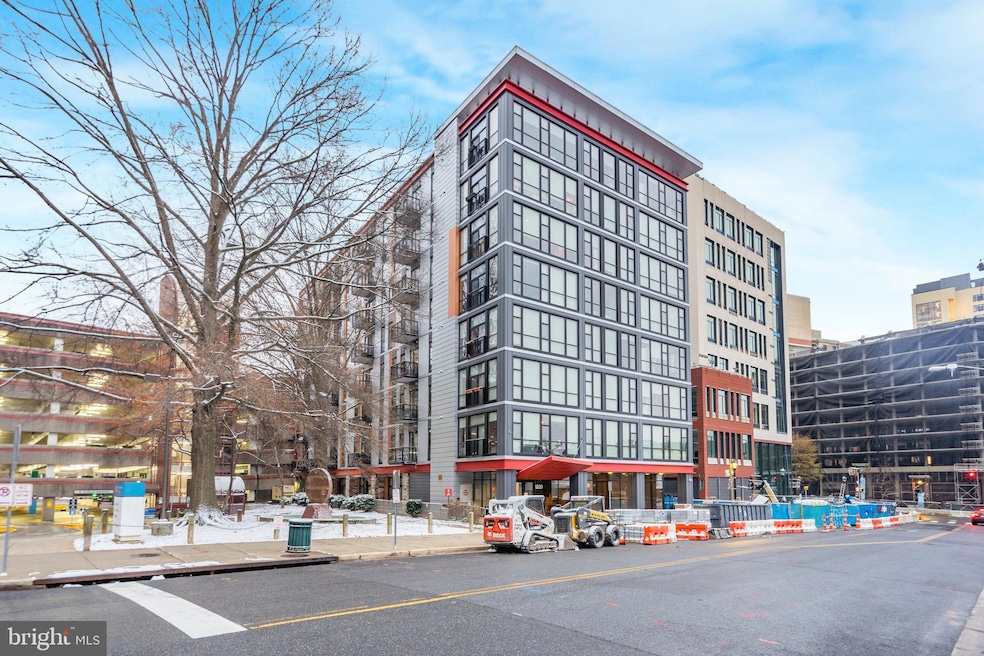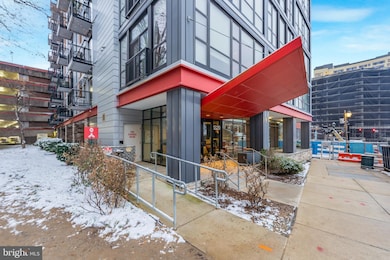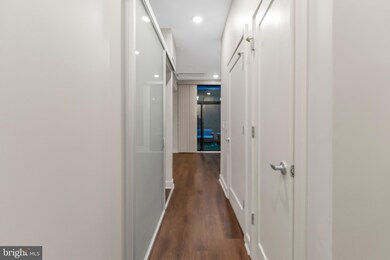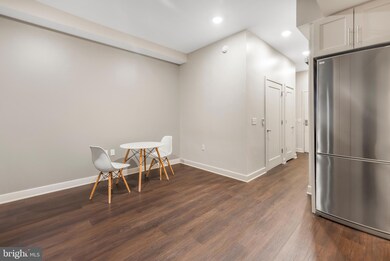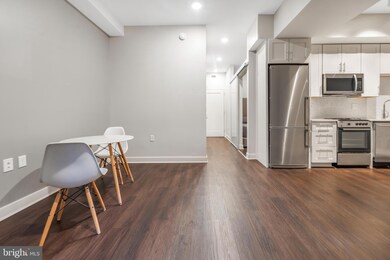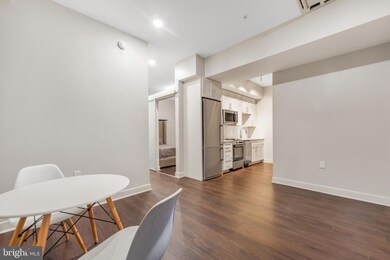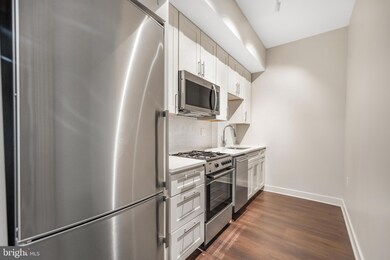Octave 1320 1320 Fenwick Ln Unit 7 Floor 1 Silver Spring, MD 20910
Downtown Silver Spring NeighborhoodEstimated payment $2,194/month
Highlights
- Fitness Center
- Penthouse
- Contemporary Architecture
- Woodlin Elementary School Rated A-
- Clubhouse
- 4-minute walk to Woodside Urban Park
About This Home
Live the downtown Silver Spring lifestyle just one block from the Metro in this sleek 1BR with high-end kitchen (quartz, stainless, modern cabinets), full-size in-unit laundry and a rare oversized private patio that feels like an extra room. Contemporary, pet-friendly building offers concierge, gym, bike & storage rooms, club room, sky lounge and roof terrace—all steps to restaurants, shops and nightlife.
Listing Agent
(301) 437-6875 jdrealtor21@gmail.com Smart Realty, LLC License #055005274 Listed on: 12/13/2025

Property Details
Home Type
- Condominium
Est. Annual Taxes
- $2,740
Year Built
- Built in 1964
HOA Fees
- $538 Monthly HOA Fees
Parking
- Off-Site Parking
Home Design
- Penthouse
- Contemporary Architecture
- Entry on the 1st floor
- Brick Exterior Construction
Interior Spaces
- 511 Sq Ft Home
- Property has 1 Level
- Washer and Dryer Hookup
Bedrooms and Bathrooms
- 1 Main Level Bedroom
- 1 Full Bathroom
Accessible Home Design
- Accessible Elevator Installed
- Entry Slope Less Than 1 Foot
Utilities
- 90% Forced Air Heating and Cooling System
- Electric Water Heater
Listing and Financial Details
- Assessor Parcel Number 161303772241
Community Details
Overview
- Association fees include a/c unit(s), exterior building maintenance, management, insurance, water, trash, snow removal, sewer
- High-Rise Condominium
- The Octave Codm Community
Amenities
- Meeting Room
- Party Room
Recreation
Pet Policy
- Breed Restrictions
Map
About Octave 1320
Home Values in the Area
Average Home Value in this Area
Tax History
| Year | Tax Paid | Tax Assessment Tax Assessment Total Assessment is a certain percentage of the fair market value that is determined by local assessors to be the total taxable value of land and additions on the property. | Land | Improvement |
|---|---|---|---|---|
| 2025 | $2,902 | $235,000 | $70,500 | $164,500 |
| 2024 | $2,902 | $250,000 | $75,000 | $175,000 |
| 2023 | $2,211 | $250,000 | $75,000 | $175,000 |
| 2022 | $2,088 | $250,000 | $75,000 | $175,000 |
| 2021 | $2,085 | $250,000 | $75,000 | $175,000 |
| 2020 | $1,939 | $236,667 | $0 | $0 |
| 2019 | $1,790 | $223,333 | $0 | $0 |
| 2018 | $1,647 | $210,000 | $63,000 | $147,000 |
| 2017 | $2,422 | $210,000 | $0 | $0 |
| 2016 | -- | $0 | $0 | $0 |
Property History
| Date | Event | Price | List to Sale | Price per Sq Ft | Prior Sale |
|---|---|---|---|---|---|
| 12/13/2025 12/13/25 | For Sale | $275,000 | +5.8% | $538 / Sq Ft | |
| 05/07/2018 05/07/18 | Sold | $260,000 | 0.0% | $509 / Sq Ft | View Prior Sale |
| 04/06/2018 04/06/18 | Pending | -- | -- | -- | |
| 04/04/2018 04/04/18 | For Sale | $260,000 | -- | $509 / Sq Ft |
Purchase History
| Date | Type | Sale Price | Title Company |
|---|---|---|---|
| Deed | $260,000 | Kvs Title Llc | |
| Deed | $214,900 | Closeline Llc |
Mortgage History
| Date | Status | Loan Amount | Loan Type |
|---|---|---|---|
| Open | $221,364 | New Conventional | |
| Previous Owner | $208,453 | New Conventional |
Source: Bright MLS
MLS Number: MDMC2210404
APN: 13-03772241
- 1320 Fenwick Ln Unit 711
- 1320 Fenwick Ln Unit 606
- 1320 Fenwick Ln Unit 700
- 1320 Fenwick Ln Unit 805
- 1320 Fenwick Ln Unit 203
- 1202 Burton St
- 8803 Courts Way
- 700 Roeder Rd Unit 405
- 1601 N Portal Dr NW
- 1760 E West Hwy
- 1201 East-West Hwy Unit 238
- 8613 Cedar St
- 1201 E West Hwy Unit 1
- 1201 E West Hwy
- 1201 E West Hwy
- 1201 E West Hwy
- 1201 E West Hwy
- 1201 E West Hwy
- 1790 Verbena St NW
- 1220 Blair Mill Rd Unit 100
- 1320 Fenwick Ln Unit 802
- 1320 Fenwick Ln Unit 700
- 1316 Fenwick Ln
- 8560 2nd Ave
- 1203 Fidler Ln Unit FL10-ID8109A
- 1203 Fidler Ln Unit FL9-ID8667A
- 1203 Fidler Ln Unit FL12-ID8532A
- 1315 Apple Ave
- 8750 Georgia Ave
- 1203 Fidler Ln
- 8711 Georgia Ave
- 8616 2nd Ave
- 8605 Cameron St
- 8621 Georgia Ave
- 1260 Spring St
- 1545 N Falkland Ln
- 8710 Cameron St
- 1400 E West Hwy
- 8484 16th St
- 1113 Fairview Ct
