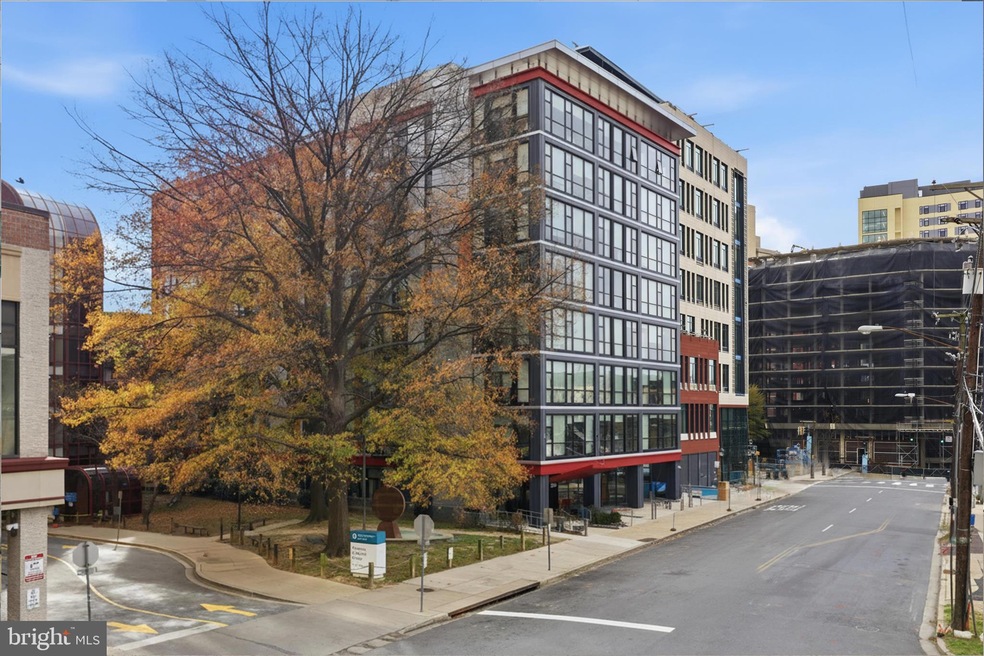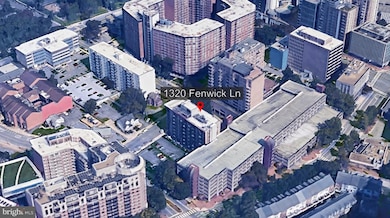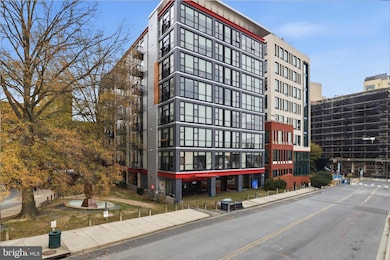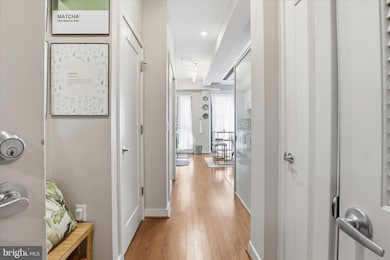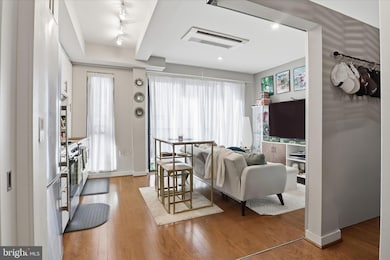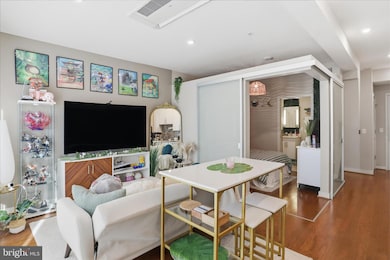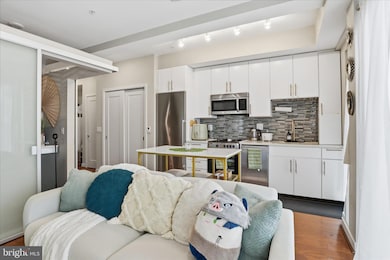Octave 1320 1320 Fenwick Ln Unit 805 Floor 8 Silver Spring, MD 20910
Downtown Silver Spring NeighborhoodEstimated payment $2,211/month
Highlights
- Fitness Center
- Rooftop Deck
- Open Floorplan
- Woodlin Elementary School Rated A-
- Panoramic View
- 4-minute walk to Woodside Urban Park
About This Home
Perched on the 8th floor of The Octave in Downtown Silver Spring, this bright 1BR/1BA condo makes every one of its 460 square feet work hard. A wall of glass with a sliding door opens to your private balcony with wide city and treetop views, filling the home with natural light. The sleek, open kitchen is anchored by a center island and modern quartz counters, with stainless steel appliances and wood‐style plank flooring creating a clean, contemporary look. The open living/dining area flows easily for movie nights or work‐from‐home days, while the bedroom offers good closet storage and an oversized bath. An in‐unit washer/dryer and energy‐efficient windows keep life simple and comfortable. Octave 1320 spoils residents with a concierge‐attended lobby, fitness room, club/meeting space, secured bike storage, and an enclosed rooftop sky lounge plus open‐air roof terrace with grills and sweeping western views. Directly across the street is the brand‐new Silver Spring Recreation & Aquatic Center with multiple pools, spa, fitness facilities and community rooms, and it’s just a short stroll to MOM’s Organic Market, restaurants, cafés, AFI, The Fillmore, breweries and the year‐round farmers' market. All this less than half a mile to the Red Line Metro (and future Purple Line), buses, and major commuter routes; urban convenience at its smartest scale
Listing Agent
(540) 314-8754 info@besteverrealtor.com Signature Move Real Estate License #SP40000795 Listed on: 11/26/2025
Property Details
Home Type
- Condominium
Est. Annual Taxes
- $3,325
Year Built
- Built in 1964 | Remodeled in 2020
Lot Details
- Extensive Hardscape
- Property is in excellent condition
HOA Fees
- $482 Monthly HOA Fees
Property Views
- Panoramic
Home Design
- Entry on the 8th floor
- Flat Roof Shape
- Plaster Walls
- Tar and Gravel Roof
Interior Spaces
- 460 Sq Ft Home
- Property has 1 Level
- Open Floorplan
- Double Pane Windows
- Sliding Doors
- Combination Kitchen and Living
- Efficiency Studio
- Laminate Flooring
Kitchen
- Stove
- Built-In Microwave
- ENERGY STAR Qualified Dishwasher
- Kitchen Island
- Disposal
Bedrooms and Bathrooms
- 1 Main Level Bedroom
- 1 Full Bathroom
Laundry
- Laundry Room
- Dryer
- Washer
Home Security
- Intercom
- Exterior Cameras
Parking
- Public Parking
- 100 Off-Site Spaces
- Paved Parking
- On-Street Parking
- Parking Lot
- Parking Fee
- Rented or Permit Required
- Secure Parking
Accessible Home Design
- Accessible Elevator Installed
- Doors are 32 inches wide or more
- Level Entry For Accessibility
Outdoor Features
- Rooftop Deck
- Outdoor Grill
- Rain Gutters
Location
- Urban Location
Schools
- Woodlin Elementary School
- Sligo Middle School
- Albert Einstein High School
Utilities
- Forced Air Heating and Cooling System
- Heat Pump System
- Natural Gas Water Heater
Listing and Financial Details
- Coming Soon on 11/28/25
- Assessor Parcel Number 161303773143
- $125 Front Foot Fee per year
Community Details
Overview
- Association fees include water, exterior building maintenance, management
- High-Rise Condominium
- The Octave Condominiums
- The Octave Codm Community
- Downtown Silver Spring Subdivision
Amenities
- Meeting Room
- Party Room
- 2 Elevators
Recreation
Pet Policy
- Dogs and Cats Allowed
Security
- Front Desk in Lobby
- Carbon Monoxide Detectors
- Fire and Smoke Detector
- Fire Sprinkler System
Map
About Octave 1320
Home Values in the Area
Average Home Value in this Area
Tax History
| Year | Tax Paid | Tax Assessment Tax Assessment Total Assessment is a certain percentage of the fair market value that is determined by local assessors to be the total taxable value of land and additions on the property. | Land | Improvement |
|---|---|---|---|---|
| 2025 | $3,432 | $280,000 | $84,000 | $196,000 |
| 2024 | $3,432 | $290,000 | $87,000 | $203,000 |
| 2023 | $4,125 | $290,000 | $87,000 | $203,000 |
| 2022 | $2,599 | $290,000 | $87,000 | $203,000 |
| 2021 | $2,596 | $290,000 | $87,000 | $203,000 |
| 2020 | $2,446 | $276,667 | $0 | $0 |
| 2019 | $2,294 | $263,333 | $0 | $0 |
| 2018 | $2,149 | $250,000 | $75,000 | $175,000 |
| 2017 | $2,932 | $250,000 | $0 | $0 |
| 2016 | -- | $0 | $0 | $0 |
Property History
| Date | Event | Price | List to Sale | Price per Sq Ft | Prior Sale |
|---|---|---|---|---|---|
| 08/22/2022 08/22/22 | Sold | $255,000 | -3.7% | $554 / Sq Ft | View Prior Sale |
| 05/26/2022 05/26/22 | Price Changed | $264,900 | -1.9% | $576 / Sq Ft | |
| 05/05/2022 05/05/22 | For Sale | $269,900 | -- | $587 / Sq Ft |
Purchase History
| Date | Type | Sale Price | Title Company |
|---|---|---|---|
| Deed | $255,000 | Ratified Title |
Mortgage History
| Date | Status | Loan Amount | Loan Type |
|---|---|---|---|
| Open | $229,500 | New Conventional |
Source: Bright MLS
MLS Number: MDMC2209306
APN: 13-03773143
- 1320 Fenwick Ln Unit 606
- 1320 Fenwick Ln Unit 203
- 1320 Fenwick Ln Unit 808
- 1227 Fidler Ln
- 8802 2nd Ave
- 1202 Burton St
- 1704 E West Hwy
- 930 Wayne Ave Unit 207
- 700 Roeder Rd Unit 405
- 1776 East-West Hwy Unit 1776
- 1601 N Portal Dr NW
- 1201 East-West Hwy Unit 238
- 900 Bonifant St Unit D
- 8613 Cedar St
- 70 Ellsworth Heights St
- 8920 Courts Way
- 1201 E West Hwy
- 1201 E West Hwy
- 1201 E West Hwy
- 1220 Blair Mill Rd Unit 405
- 1320 Fenwick Ln Unit 202
- 1320 Fenwick Ln Unit 802
- 1320 Fenwick Ln Unit 700
- 1316 Fenwick Ln
- 8560 2nd Ave
- 8708 1st Ave
- 1203 Fidler Ln Unit FL10-ID8109A
- 1203 Fidler Ln Unit FL14-ID6588A
- 1203 Fidler Ln Unit FL11-ID6506A
- 1203 Fidler Ln Unit FL8-ID8340A
- 1203 Fidler Ln Unit FL6-ID6626A
- 1315 Apple Ave
- 8750 Georgia Ave
- 1203 Fidler Ln
- 8711 Georgia Ave
- 8616 2nd Ave
- 8605 Cameron St
- 8621 Georgia Ave
- 1260 Spring St
- 8710 Cameron St
