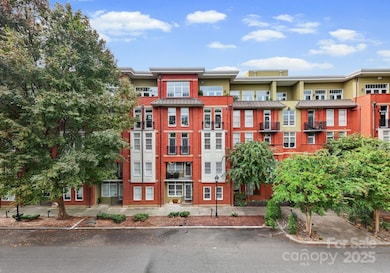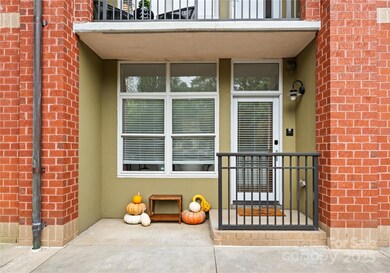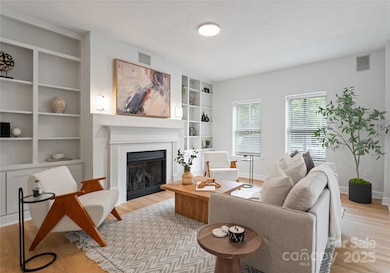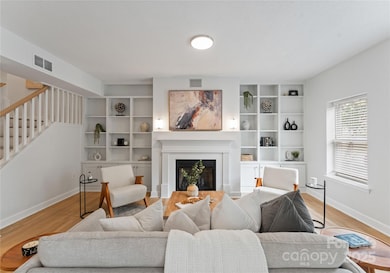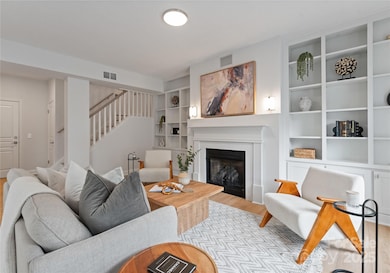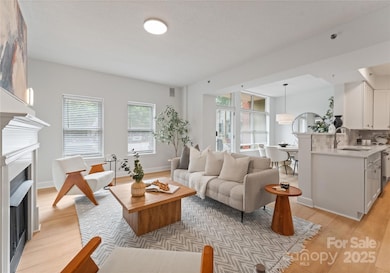The Dilworth 1320 Fillmore Ave Unit 129 Floor 0 Charlotte, NC 28203
Dilworth NeighborhoodEstimated payment $3,673/month
Highlights
- Balcony
- Front Porch
- Four Sided Brick Exterior Elevation
- Dilworth Elementary School: Latta Campus Rated A-
- Laundry Room
- Central Air
About This Home
Discover refined city living in the heart of Dilworth. Thoughtfully redesigned & remodeled from top to bottom, this condo blends modern luxury with everyday comfort and convenience. Step inside to find a bright, open interior accented by brand new light oak LVP flooring, fresh designer paint, and custom built-ins that add both style, function and storage space. The kitchen is a showpiece—outfitted with premium stainless steel appliances and sleek finishes that make cooking and entertaining effortless. All bathrooms have been completely transformed with new vanities and elevated fixtures, bringing a spa-like feel to your daily routine. Enjoy a rare two-story layout, with private ground-level entry and bedrooms tucked upstairs for added privacy. Two spacious bedrooms, 2.5 baths, and a covered balcony offer plenty of room to relax or host. Included in the purchase are one secure, deeded parking space and a large storage unit—a rare find in this prime location. Residents enjoy boutique building amenities including a fitness center, secure package room, and rooftop terrace with panoramic city views. Step out your door to explore Dilworth’s signature mix of local dining, coffee shops, and boutiques, or take a quick stroll to Freedom Park, the Greenway, or Uptown Charlotte. Here, every detail is designed for convenience, connection, and the best of city living.
Listing Agent
Henderson Ventures INC Brokerage Email: laurenbogenrief@gmail.com License #342995 Listed on: 10/10/2025
Property Details
Home Type
- Condominium
Est. Annual Taxes
- $3,518
Year Built
- Built in 2002
HOA Fees
- $475 Monthly HOA Fees
Parking
- 1 Car Garage
Home Design
- Slab Foundation
- Four Sided Brick Exterior Elevation
Interior Spaces
- 2-Story Property
- Ceiling Fan
- Gas Log Fireplace
Kitchen
- Gas Oven
- Microwave
- Dishwasher
- Disposal
Bedrooms and Bathrooms
- 2 Bedrooms
- Mirrored Closets Doors
Laundry
- Laundry Room
- Washer and Dryer
Outdoor Features
- Front Porch
Schools
- Dilworth Elementary School
- Sedgefield Middle School
- Myers Park High School
Utilities
- Central Air
- Heat Pump System
- Cable TV Available
Community Details
- Latta Pavilion Subdivision
- Mandatory home owners association
Listing and Financial Details
- Assessor Parcel Number 123-121-40
Map
About The Dilworth
Home Values in the Area
Average Home Value in this Area
Tax History
| Year | Tax Paid | Tax Assessment Tax Assessment Total Assessment is a certain percentage of the fair market value that is determined by local assessors to be the total taxable value of land and additions on the property. | Land | Improvement |
|---|---|---|---|---|
| 2025 | $3,518 | $444,306 | -- | $444,306 |
| 2024 | $3,518 | $444,306 | -- | $444,306 |
| 2023 | $3,398 | $444,306 | $0 | $444,306 |
| 2022 | $3,032 | $301,200 | $0 | $301,200 |
| 2021 | $3,021 | $301,200 | $0 | $301,200 |
| 2020 | $3,014 | $301,200 | $0 | $301,200 |
| 2019 | $2,998 | $301,200 | $0 | $301,200 |
| 2018 | $2,041 | $150,000 | $30,000 | $120,000 |
| 2017 | $2,005 | $150,000 | $30,000 | $120,000 |
| 2016 | $1,995 | $150,000 | $30,000 | $120,000 |
| 2015 | $1,984 | $150,000 | $30,000 | $120,000 |
| 2014 | $1,966 | $150,000 | $30,000 | $120,000 |
Property History
| Date | Event | Price | List to Sale | Price per Sq Ft | Prior Sale |
|---|---|---|---|---|---|
| 10/10/2025 10/10/25 | For Sale | $550,000 | +49.9% | $411 / Sq Ft | |
| 05/13/2021 05/13/21 | Sold | $367,000 | -1.3% | $269 / Sq Ft | View Prior Sale |
| 04/05/2021 04/05/21 | Pending | -- | -- | -- | |
| 03/26/2021 03/26/21 | For Sale | $372,000 | +16.3% | $273 / Sq Ft | |
| 05/05/2017 05/05/17 | Sold | $320,000 | -1.5% | $235 / Sq Ft | View Prior Sale |
| 03/08/2017 03/08/17 | Pending | -- | -- | -- | |
| 01/31/2017 01/31/17 | For Sale | $325,000 | -- | $238 / Sq Ft |
Purchase History
| Date | Type | Sale Price | Title Company |
|---|---|---|---|
| Warranty Deed | $367,000 | Master Title Agency Llc | |
| Warranty Deed | $320,000 | Executive Title Llc | |
| Warranty Deed | $286,000 | -- |
Mortgage History
| Date | Status | Loan Amount | Loan Type |
|---|---|---|---|
| Open | $311,950 | New Conventional | |
| Previous Owner | $240,000 | New Conventional | |
| Previous Owner | $227,273 | Purchase Money Mortgage | |
| Closed | $14,050 | No Value Available |
Source: Canopy MLS (Canopy Realtor® Association)
MLS Number: 4310030
APN: 123-121-40
- 1315 East Blvd Unit 321
- 1315 East Blvd Unit 327
- 1315 E E Blvd Unit 204
- 1320 Fillmore Ave Unit 411
- 1320 Fillmore Ave Unit 305
- 1320 Fillmore Ave Unit 107
- 1640 Kenilworth Ave
- 1829 Kenilworth Ave
- 1511 Waverly Ave
- 1500 Kenilworth Ave
- 2029 Charlotte Dr
- 1412 Kenilworth Ave
- 2119 Dilworth Rd E
- 2126 Dilworth Rd E
- 1302 Kenilworth Ave Unit 112
- 1708 Lombardy Cir Unit C
- 1707 Lombardy Cir Unit A
- 1709 Park Rd
- 1645 Lombardy Cir
- 2224 Sarah Marks Ave
- 1315 E East Blvd Unit 412
- 1315 East Blvd Unit 532
- 1315 East Blvd Unit 230
- 1315 East Blvd Unit 418
- 1315 East Blvd
- 1315 East Blvd Unit 509
- 1315 East Blvd Unit 404
- 1315 East Blvd Unit 512
- 1701 Dilworth Rd E
- 1310 Kenilworth Ave
- 1308 Kenilworth Ave Unit 422
- 1755 Lombardy Cir
- 1614 Dilworth Rd E
- 1351 E Morehead St
- 1010 Kenilworth Ave
- 905 Kenilworth Ave
- 905 Kenilworth Ave Unit B3a
- 905 Kenilworth Ave Unit A4A
- 905 Kenilworth Ave Unit A4h
- 800 Magnolia Ave Unit ID1331034P

