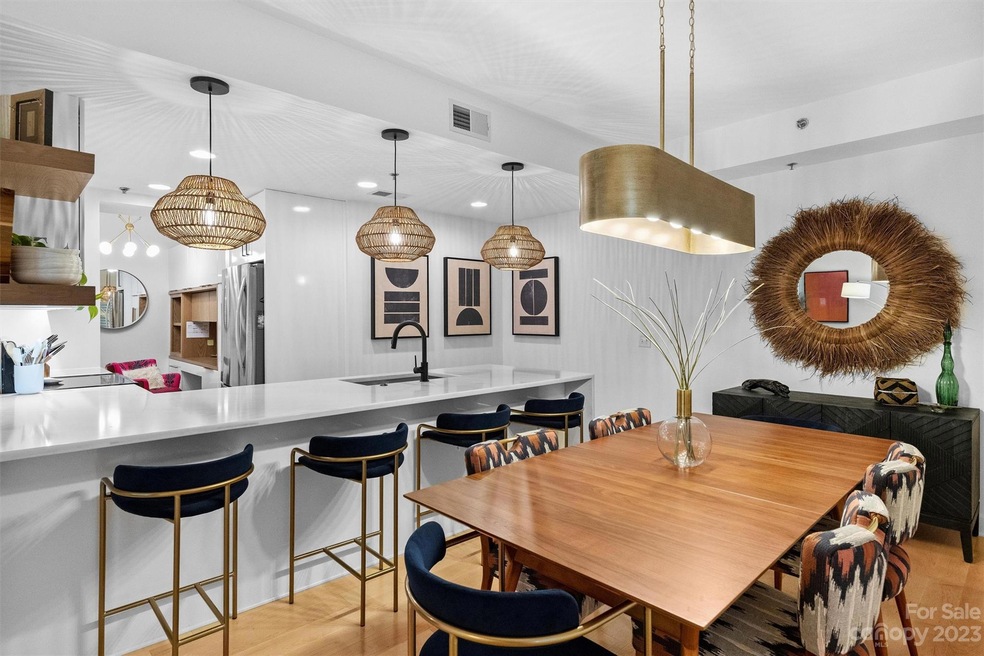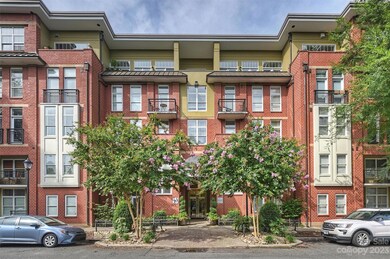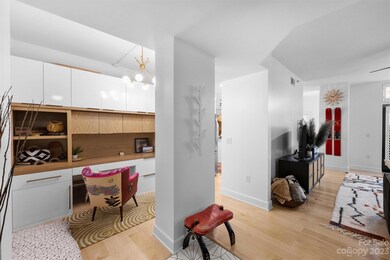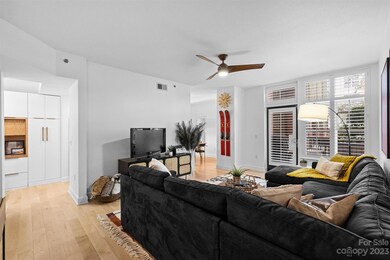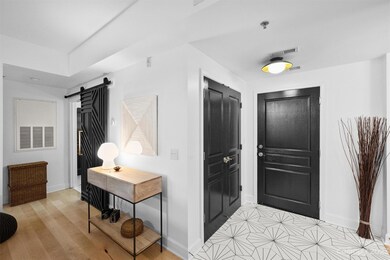
The Dilworth 1320 Fillmore Ave Unit 134 Charlotte, NC 28203
Dilworth NeighborhoodEstimated Value: $415,000 - $467,000
Highlights
- Fitness Center
- Open Floorplan
- Lawn
- Dilworth Elementary School: Latta Campus Rated A-
- Wood Flooring
- Enclosed patio or porch
About This Home
As of March 2024Renovated condo with modern vibe in the center of Dilworth. Located in popular Latta Pavilion, the home features custom hardwoods, built-in custom cabinets, custom tile, quartz waterfall countertops, and much more. Large master with walk-in closet. Features additional office space that could be used for guests with possibility of adding a Murphy or Day Bed. High end finishes and plantation shutters throughout the home. Renovation completed in 2022. Private patio off interior courtyard with landscaping. The quality and designer finishes in this home are unique and difficult to replicate at this price point. With its central location, home is walkable to all Dilworth and East Blvd have to offer...including the light rail and Southend. HOA financially strong and residents very involved. Latta shares amenities deck and gym with 1315 East Condominiums. Deeded storage and parking with convenient additional guest and on street parking. See showing instructions for storage/pking instructions.
Last Agent to Sell the Property
COMPASS Brokerage Email: kim.warden@compass.com License #275808 Listed on: 02/02/2024

Property Details
Home Type
- Condominium
Est. Annual Taxes
- $2,448
Year Built
- Built in 2002
Lot Details
- Irrigation
- Lawn
HOA Fees
- $395 Monthly HOA Fees
Parking
- 1 Car Garage
- Electric Gate
- 4 Open Parking Spaces
- 1 Assigned Parking Space
Home Design
- Brick Exterior Construction
- Slab Foundation
- Stucco
Interior Spaces
- 1,006 Sq Ft Home
- 1-Story Property
- Open Floorplan
- Wet Bar
- Built-In Features
- Entrance Foyer
- Wood Flooring
Kitchen
- Breakfast Bar
- Self-Cleaning Oven
- Electric Range
- Range Hood
- Microwave
- Plumbed For Ice Maker
- Dishwasher
- Disposal
Bedrooms and Bathrooms
- 1 Main Level Bedroom
- Walk-In Closet
- 1 Full Bathroom
Outdoor Features
- Enclosed patio or porch
Schools
- Dilworth / Sedgefield Elementary School
- Sedgefield Middle School
- Myers Park High School
Utilities
- Vented Exhaust Fan
- Heat Pump System
- Electric Water Heater
- Cable TV Available
Listing and Financial Details
- Assessor Parcel Number 123-121-45
Community Details
Overview
- Fsr Association, Phone Number (704) 805-1784
- Latta Pavilion Condos
- Dilworth Subdivision
- Mandatory home owners association
Recreation
Security
- Card or Code Access
Ownership History
Purchase Details
Home Financials for this Owner
Home Financials are based on the most recent Mortgage that was taken out on this home.Purchase Details
Home Financials for this Owner
Home Financials are based on the most recent Mortgage that was taken out on this home.Purchase Details
Home Financials for this Owner
Home Financials are based on the most recent Mortgage that was taken out on this home.Purchase Details
Home Financials for this Owner
Home Financials are based on the most recent Mortgage that was taken out on this home.Purchase Details
Home Financials for this Owner
Home Financials are based on the most recent Mortgage that was taken out on this home.Purchase Details
Home Financials for this Owner
Home Financials are based on the most recent Mortgage that was taken out on this home.Similar Homes in Charlotte, NC
Home Values in the Area
Average Home Value in this Area
Purchase History
| Date | Buyer | Sale Price | Title Company |
|---|---|---|---|
| Lin Weili | $445,000 | None Listed On Document | |
| Myers Brigette M | $233,000 | None Available | |
| Tharp James A | $219,000 | None Available | |
| Rhoades Erika L | $266,000 | Colonial Title Company | |
| Northington Kaycee L | $234,000 | -- | |
| Patterson Dana M | $225,000 | -- |
Mortgage History
| Date | Status | Borrower | Loan Amount |
|---|---|---|---|
| Open | Lin Weili | $356,000 | |
| Previous Owner | Tharp James A | $119,000 | |
| Previous Owner | Rhoades Erika L | $214,100 | |
| Previous Owner | Rhoades Erika L | $212,700 | |
| Previous Owner | Northington Kaycee L | $186,800 | |
| Previous Owner | Patterson Dana M | $179,920 | |
| Closed | Patterson Dana M | $33,735 | |
| Closed | Northington Kaycee L | $35,025 |
Property History
| Date | Event | Price | Change | Sq Ft Price |
|---|---|---|---|---|
| 03/21/2024 03/21/24 | Sold | $445,000 | -1.1% | $442 / Sq Ft |
| 02/02/2024 02/02/24 | For Sale | $450,000 | +93.1% | $447 / Sq Ft |
| 08/21/2018 08/21/18 | Sold | $233,000 | 0.0% | $232 / Sq Ft |
| 07/30/2018 07/30/18 | Pending | -- | -- | -- |
| 07/27/2018 07/27/18 | For Sale | $232,900 | -- | $232 / Sq Ft |
Tax History Compared to Growth
Tax History
| Year | Tax Paid | Tax Assessment Tax Assessment Total Assessment is a certain percentage of the fair market value that is determined by local assessors to be the total taxable value of land and additions on the property. | Land | Improvement |
|---|---|---|---|---|
| 2023 | $2,448 | $357,148 | $0 | $357,148 |
| 2022 | $2,448 | $253,700 | $0 | $253,700 |
| 2021 | $2,448 | $253,700 | $0 | $253,700 |
| 2020 | $2,448 | $253,700 | $0 | $253,700 |
| 2019 | $2,540 | $253,700 | $0 | $253,700 |
| 2018 | $1,787 | $130,600 | $30,000 | $100,600 |
| 2017 | $1,753 | $130,600 | $30,000 | $100,600 |
| 2016 | $1,744 | $130,600 | $30,000 | $100,600 |
| 2015 | $1,732 | $130,600 | $30,000 | $100,600 |
| 2014 | $1,716 | $130,600 | $30,000 | $100,600 |
Agents Affiliated with this Home
-
Kim Warden

Seller's Agent in 2024
Kim Warden
COMPASS
(704) 576-8076
17 in this area
97 Total Sales
-
Carmelita Layog

Seller Co-Listing Agent in 2024
Carmelita Layog
COMPASS
(704) 877-2106
5 in this area
55 Total Sales
-
Melissa Berens

Buyer's Agent in 2024
Melissa Berens
Keller Williams South Park
(704) 293-1754
2 in this area
221 Total Sales
-
Robert Swaringen

Seller's Agent in 2018
Robert Swaringen
My Townhome
(704) 578-7600
27 in this area
140 Total Sales
-
Chad Hetherman

Buyer's Agent in 2018
Chad Hetherman
EXP Realty LLC Mooresville
(616) 916-7143
1 in this area
182 Total Sales
About The Dilworth
Map
Source: Canopy MLS (Canopy Realtor® Association)
MLS Number: 4105462
APN: 123-121-45
- 1315 East Blvd Unit 410
- 1315 East Blvd Unit 203
- 1315 East Blvd Unit 408
- 1320 Fillmore Ave Unit 426
- 1320 Fillmore Ave Unit 137
- 1320 Fillmore Ave Unit 112
- 1320 Fillmore Ave Unit 419
- 1921 Kenilworth Ave
- 1517 Waverly Ave
- 1513 Waverly Ave
- 2028 Scott Ave
- 1413 Kenilworth Ave
- 2033 Charlotte Dr
- 1409 Kenilworth Ave
- 1500 Lynway Dr
- 2004 Lombardy Cir
- 1314 Ordermore Ave
- 1054 Kenilworth Ave
- 1160 S Kings Dr
- 1214 S Kings Dr Unit A
- 1320 Fillmore Ave Unit 415
- 1320 Fillmore Ave Unit Dilworth Community
- 1320 Fillmore Ave
- 1320 Fillmore Ave Unit 516
- 1320 Fillmore Ave Unit 515
- 1320 Fillmore Ave Unit 513
- 1320 Fillmore Ave Unit 512
- 1320 Fillmore Ave Unit 511
- 1320 Fillmore Ave Unit 510
- 1320 Fillmore Ave Unit 508
- 1320 Fillmore Ave Unit 506
- 1320 Fillmore Ave Unit 505
- 1320 Fillmore Ave Unit 503
- 1320 Fillmore Ave Unit 501
- 1320 Fillmore Ave Unit 500
- 1320 Fillmore Ave Unit 429
- 1320 Fillmore Ave Unit 428
- 1320 Fillmore Ave Unit 425
- 1320 Fillmore Ave Unit 423
- 1320 Fillmore Ave Unit 422
