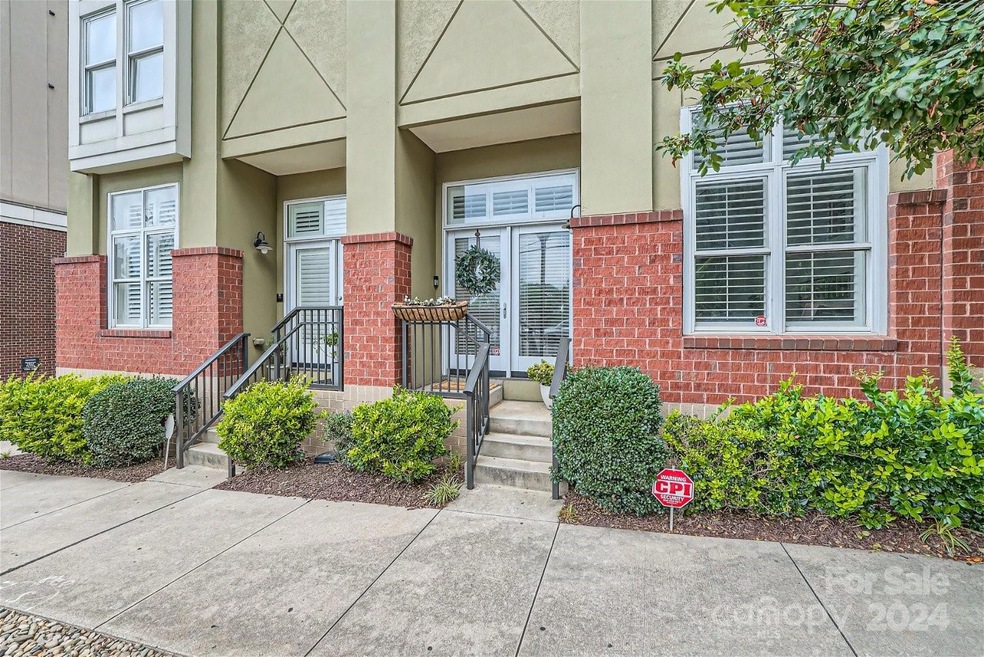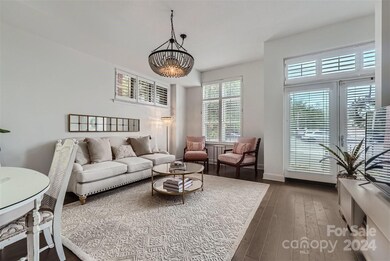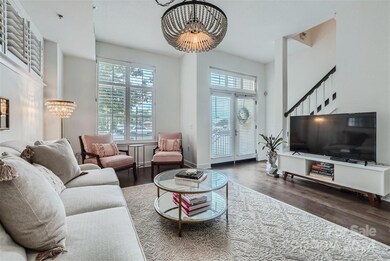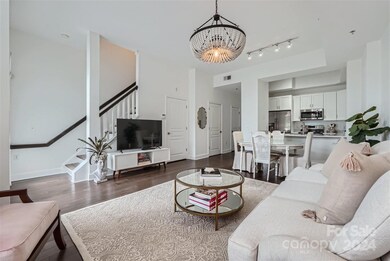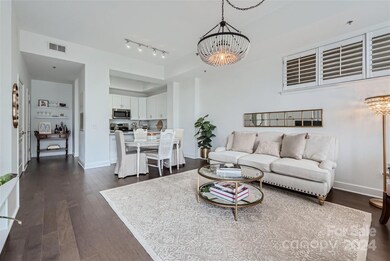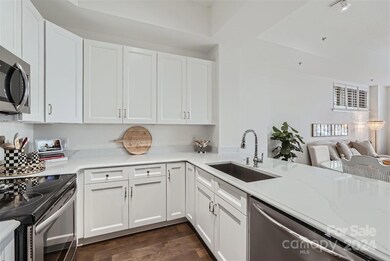
The Dilworth 1320 Fillmore Ave Unit 143 Charlotte, NC 28203
Dilworth NeighborhoodHighlights
- Fitness Center
- Rooftop Deck
- Wood Flooring
- Dilworth Elementary School: Latta Campus Rated A-
- Open Floorplan
- Elevator
About This Home
As of August 2024Walk out your front door onto coveted Scott Avenue & all Dilworth has to offer! This ground-level end-unit in Latta Pavillion couples the convenience of a two-story "townhome style" with the luxury of a gated & secure condo building. Featuring a gorgeous new kitchen with custom cabinets, quarts counters, designer hardware & all new appliances (2022). The kitchen opens up to the dining area & living room with additional natural light from upper windows. A spacious powder room, laundry closet & under-stairs storage closet complete the first floor. Upstairs you will find the spacious primary bedroom with walk in closet & en-suite bath as well as a secondary bedroom & full hall bath. New pre-finished hardwoods on both floors & new wood treads on stairs (2022). Newly painted throughout & plantation shutters on all windows. Latta Pavillion provides a gated parking garage (1 parking spot & storage unit), fitness room, rooftop terrace & lush courtyards. Fantastic Dilworth location!
Last Agent to Sell the Property
Dickens Mitchener & Associates Inc Brokerage Email: bonnie@dickensmitchener.com License #303677

Property Details
Home Type
- Condominium
Est. Annual Taxes
- $3,095
Year Built
- Built in 2002
HOA Fees
- $435 Monthly HOA Fees
Parking
- 1 Car Garage
- 1 Assigned Parking Space
Home Design
- Brick Exterior Construction
- Slab Foundation
- Stucco
Interior Spaces
- 2-Story Property
- Open Floorplan
- Laundry Room
Kitchen
- Breakfast Bar
- Electric Range
- Microwave
- Plumbed For Ice Maker
- Dishwasher
- Disposal
Flooring
- Wood
- Tile
Bedrooms and Bathrooms
- 2 Bedrooms
- Walk-In Closet
Schools
- Dilworth Elementary School
- Sedgefield Middle School
- Myers Park High School
Utilities
- Central Air
- Heat Pump System
- Electric Water Heater
Listing and Financial Details
- Assessor Parcel Number 123-121-52
Community Details
Overview
- First Service Residential Association
- Latta Pavilion Condos
- Dilworth Subdivision
Amenities
- Elevator
Recreation
Ownership History
Purchase Details
Home Financials for this Owner
Home Financials are based on the most recent Mortgage that was taken out on this home.Purchase Details
Home Financials for this Owner
Home Financials are based on the most recent Mortgage that was taken out on this home.Purchase Details
Purchase Details
Home Financials for this Owner
Home Financials are based on the most recent Mortgage that was taken out on this home.Map
About The Dilworth
Similar Homes in Charlotte, NC
Home Values in the Area
Average Home Value in this Area
Purchase History
| Date | Type | Sale Price | Title Company |
|---|---|---|---|
| Warranty Deed | $465,000 | Liberty Premier Title | |
| Warranty Deed | $294,500 | None Available | |
| Quit Claim Deed | -- | None Available | |
| Warranty Deed | $257,000 | First American |
Mortgage History
| Date | Status | Loan Amount | Loan Type |
|---|---|---|---|
| Open | $75,000 | New Conventional | |
| Previous Owner | $193,500 | New Conventional | |
| Previous Owner | $199,250 | New Conventional | |
| Previous Owner | $223,800 | New Conventional | |
| Previous Owner | $10,000 | Credit Line Revolving | |
| Previous Owner | $245,600 | Unknown | |
| Previous Owner | $18,000 | Stand Alone Second | |
| Previous Owner | $54,000 | Unknown | |
| Previous Owner | $205,500 | Purchase Money Mortgage | |
| Closed | $38,500 | No Value Available |
Property History
| Date | Event | Price | Change | Sq Ft Price |
|---|---|---|---|---|
| 08/16/2024 08/16/24 | Sold | $465,000 | -6.8% | $417 / Sq Ft |
| 07/17/2024 07/17/24 | Pending | -- | -- | -- |
| 06/21/2024 06/21/24 | For Sale | $499,000 | +69.4% | $448 / Sq Ft |
| 02/19/2019 02/19/19 | Sold | $294,500 | -3.4% | $268 / Sq Ft |
| 01/15/2019 01/15/19 | Pending | -- | -- | -- |
| 01/10/2019 01/10/19 | For Sale | $305,000 | -- | $278 / Sq Ft |
Tax History
| Year | Tax Paid | Tax Assessment Tax Assessment Total Assessment is a certain percentage of the fair market value that is determined by local assessors to be the total taxable value of land and additions on the property. | Land | Improvement |
|---|---|---|---|---|
| 2023 | $3,095 | $402,937 | $0 | $402,937 |
| 2022 | $2,753 | $272,300 | $0 | $272,300 |
| 2021 | $2,742 | $272,300 | $0 | $272,300 |
| 2020 | $2,735 | $272,300 | $0 | $272,300 |
| 2019 | $2,719 | $272,300 | $0 | $272,300 |
| 2018 | $1,891 | $138,500 | $30,000 | $108,500 |
| 2017 | $1,856 | $138,500 | $30,000 | $108,500 |
| 2016 | $1,846 | $138,500 | $30,000 | $108,500 |
| 2015 | $1,835 | $138,500 | $30,000 | $108,500 |
| 2014 | $1,818 | $138,500 | $30,000 | $108,500 |
Source: Canopy MLS (Canopy Realtor® Association)
MLS Number: 4148331
APN: 123-121-52
- 1320 Fillmore Ave Unit 426
- 1320 Fillmore Ave Unit 112
- 1320 Fillmore Ave Unit 419
- 1315 East Blvd Unit 410
- 1315 East Blvd Unit 203
- 1315 East Blvd Unit 408
- 1517 Waverly Ave
- 1513 Waverly Ave
- 1413 Kenilworth Ave
- 1409 Kenilworth Ave
- 1921 Kenilworth Ave
- 2028 Scott Ave
- 2033 Charlotte Dr
- 1054 Kenilworth Ave
- 2004 Lombardy Cir
- 1214 S Kings Dr Unit A
- 1131 S Kings Dr Unit 12
- 1314 Ordermore Ave
- 2021 Coniston Place
- 1328 S Kings Dr
