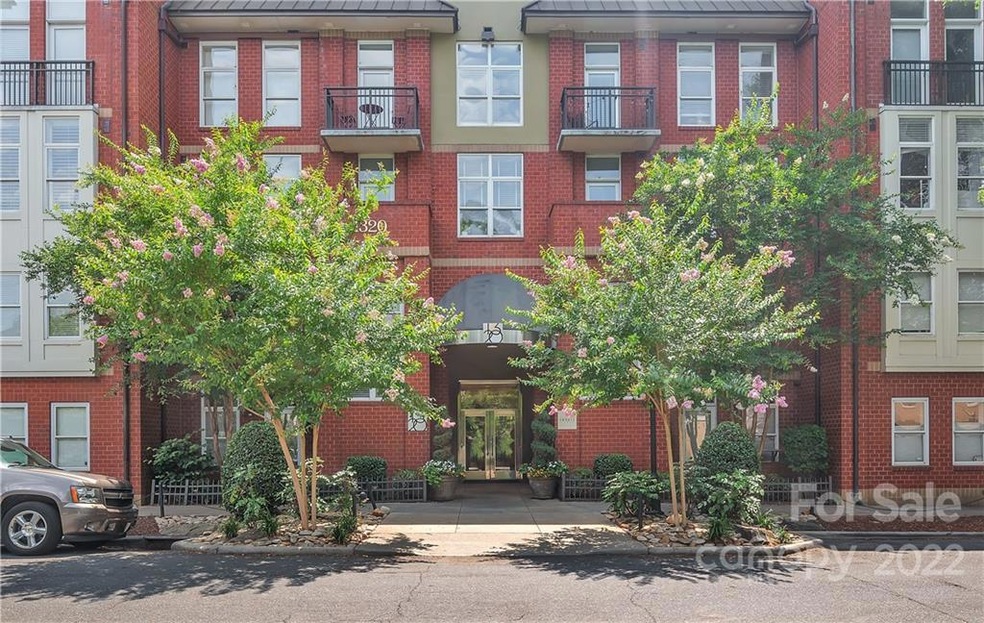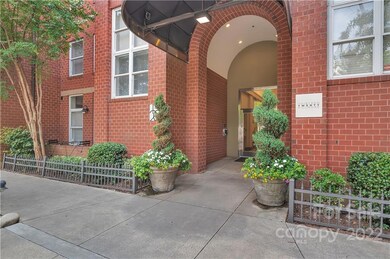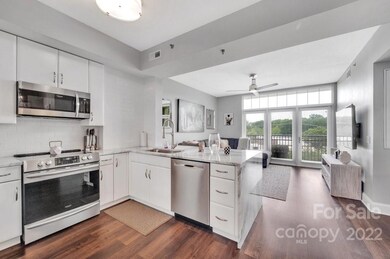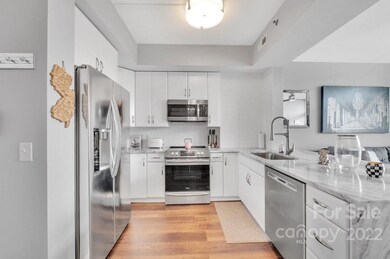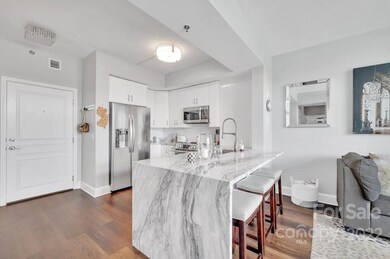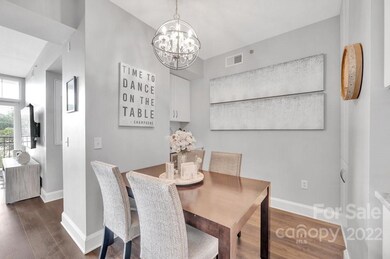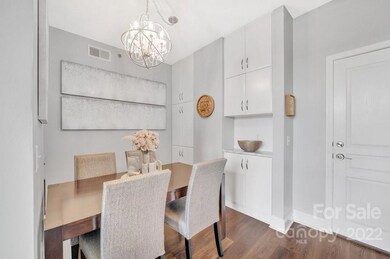
The Dilworth 1320 Fillmore Ave Unit 403 Charlotte, NC 28203
Dilworth NeighborhoodEstimated Value: $442,000 - $485,000
Highlights
- Fitness Center
- Open Floorplan
- Wood Flooring
- Dilworth Elementary School: Latta Campus Rated A-
- Clubhouse
- Balcony
About This Home
As of July 2022Incredible 4th floor unit in one of the hottest complexes in Charlotte. Located right in the middle of Dilworth, you can pop right down to some of the best restaurants & shops or head over to Freedom Park, the Greenway and the Metropolitan. Loaded with top notch upgrades and one of the best floorplans in the building with 2 bedrooms, 2 bathrooms and an additional dining/office space near the entry. West facing position in the building fills with natural light makes it super desirable. Unit has private, gated parking with a deeded storage unit. Adjacent building, 1315 East Blvd has community gym and rooftop patio with grill. You will not want to miss this one!
Last Listed By
Berkshire Hathaway HomeServices Carolinas Realty License #271515 Listed on: 06/15/2022

Property Details
Home Type
- Condominium
Est. Annual Taxes
- $2,478
Year Built
- Built in 2002
Lot Details
- 174
Parking
- Parking Garage Space
Home Design
- Brick Exterior Construction
- Slab Foundation
- Rubber Roof
- Stucco
Interior Spaces
- 1,024 Sq Ft Home
- Open Floorplan
- Ceiling Fan
- Window Treatments
- Storage Room
- Wood Flooring
Kitchen
- Breakfast Bar
- Oven
- Electric Range
- Microwave
- Plumbed For Ice Maker
- Dishwasher
Bedrooms and Bathrooms
- 2 Bedrooms
- Walk-In Closet
- 2 Full Bathrooms
Additional Features
- Central Heating
Listing and Financial Details
- Assessor Parcel Number 123-128-04
Community Details
Overview
- Mid-Rise Condominium
- Latta Pavilion Condos
- Dilworth Subdivision
- Mandatory Home Owners Association
Amenities
- Clubhouse
Recreation
Ownership History
Purchase Details
Home Financials for this Owner
Home Financials are based on the most recent Mortgage that was taken out on this home.Purchase Details
Home Financials for this Owner
Home Financials are based on the most recent Mortgage that was taken out on this home.Purchase Details
Home Financials for this Owner
Home Financials are based on the most recent Mortgage that was taken out on this home.Purchase Details
Home Financials for this Owner
Home Financials are based on the most recent Mortgage that was taken out on this home.Purchase Details
Home Financials for this Owner
Home Financials are based on the most recent Mortgage that was taken out on this home.Purchase Details
Home Financials for this Owner
Home Financials are based on the most recent Mortgage that was taken out on this home.Similar Homes in Charlotte, NC
Home Values in the Area
Average Home Value in this Area
Purchase History
| Date | Buyer | Sale Price | Title Company |
|---|---|---|---|
| Simmons Amanda Brooke | $445,000 | Doyle & Wallace Pllc | |
| Arendt Stephen J | -- | None Available | |
| Ardent Stephen J | $272,500 | None Available | |
| Webb Christopher J | $237,000 | None Available | |
| Johnson Michael Vickers | $276,500 | -- | |
| Cheung Cynthia | $255,000 | -- |
Mortgage History
| Date | Status | Borrower | Loan Amount |
|---|---|---|---|
| Open | Simmons Amanda Brooke | $356,000 | |
| Previous Owner | Arendt Stephen J | $251,750 | |
| Previous Owner | Ardent Stephen J | $258,875 | |
| Previous Owner | Webb Christopher James | $217,600 | |
| Previous Owner | Webb Christopher J | $225,150 | |
| Previous Owner | Johnson Michael Vickers | $221,000 | |
| Previous Owner | Cheung Cynthia | $35,000 | |
| Previous Owner | Cheung Cynthia | $200,000 | |
| Closed | Johnson Michael Vickers | $27,600 |
Property History
| Date | Event | Price | Change | Sq Ft Price |
|---|---|---|---|---|
| 07/08/2022 07/08/22 | Sold | $445,000 | +2.3% | $435 / Sq Ft |
| 06/15/2022 06/15/22 | For Sale | $435,000 | +59.6% | $425 / Sq Ft |
| 01/29/2018 01/29/18 | Sold | $272,500 | -5.2% | $266 / Sq Ft |
| 12/30/2017 12/30/17 | Pending | -- | -- | -- |
| 10/13/2017 10/13/17 | For Sale | $287,500 | -- | $281 / Sq Ft |
Tax History Compared to Growth
Tax History
| Year | Tax Paid | Tax Assessment Tax Assessment Total Assessment is a certain percentage of the fair market value that is determined by local assessors to be the total taxable value of land and additions on the property. | Land | Improvement |
|---|---|---|---|---|
| 2023 | $2,478 | $387,117 | $0 | $387,117 |
| 2022 | $2,478 | $256,800 | $0 | $256,800 |
| 2021 | $2,593 | $256,800 | $0 | $256,800 |
| 2020 | $2,585 | $256,800 | $0 | $256,800 |
| 2019 | $2,570 | $256,800 | $0 | $256,800 |
| 2018 | $1,850 | $135,400 | $30,000 | $105,400 |
| 2017 | $1,816 | $135,400 | $30,000 | $105,400 |
| 2016 | $1,806 | $135,400 | $30,000 | $105,400 |
| 2015 | $1,795 | $135,400 | $30,000 | $105,400 |
| 2014 | $1,778 | $135,400 | $30,000 | $105,400 |
Agents Affiliated with this Home
-
John Siddons

Seller's Agent in 2022
John Siddons
Berkshire Hathaway HomeServices Carolinas Realty
(704) 458-1843
16 in this area
141 Total Sales
-
Julie Tache

Buyer's Agent in 2022
Julie Tache
Homes With Cachet LLC
(704) 236-7536
2 in this area
85 Total Sales
-
David Bolinger

Seller's Agent in 2018
David Bolinger
The McDevitt Agency
(704) 301-2945
13 in this area
61 Total Sales
-

Buyer's Agent in 2018
Marcia Van Ginhoven
Redfin Corporation
(704) 497-0664
About The Dilworth
Map
Source: Canopy MLS (Canopy Realtor® Association)
MLS Number: 3872705
APN: 123-128-04
- 1315 East Blvd Unit 410
- 1315 East Blvd Unit 203
- 1315 East Blvd Unit 408
- 1320 Fillmore Ave Unit 426
- 1320 Fillmore Ave Unit 137
- 1320 Fillmore Ave Unit 112
- 1320 Fillmore Ave Unit 419
- 1921 Kenilworth Ave
- 1517 Waverly Ave
- 1513 Waverly Ave
- 2028 Scott Ave
- 1413 Kenilworth Ave
- 2033 Charlotte Dr
- 1409 Kenilworth Ave
- 1500 Lynway Dr
- 2004 Lombardy Cir
- 1314 Ordermore Ave
- 1054 Kenilworth Ave
- 1160 S Kings Dr
- 1214 S Kings Dr Unit A
- 1320 Fillmore Ave Unit 415
- 1320 Fillmore Ave Unit Dilworth Community
- 1320 Fillmore Ave
- 1320 Fillmore Ave Unit 516
- 1320 Fillmore Ave Unit 515
- 1320 Fillmore Ave Unit 513
- 1320 Fillmore Ave Unit 512
- 1320 Fillmore Ave Unit 511
- 1320 Fillmore Ave Unit 510
- 1320 Fillmore Ave Unit 508
- 1320 Fillmore Ave Unit 506
- 1320 Fillmore Ave Unit 505
- 1320 Fillmore Ave Unit 503
- 1320 Fillmore Ave Unit 501
- 1320 Fillmore Ave Unit 500
- 1320 Fillmore Ave Unit 429
- 1320 Fillmore Ave Unit 428
- 1320 Fillmore Ave Unit 425
- 1320 Fillmore Ave Unit 423
- 1320 Fillmore Ave Unit 422
