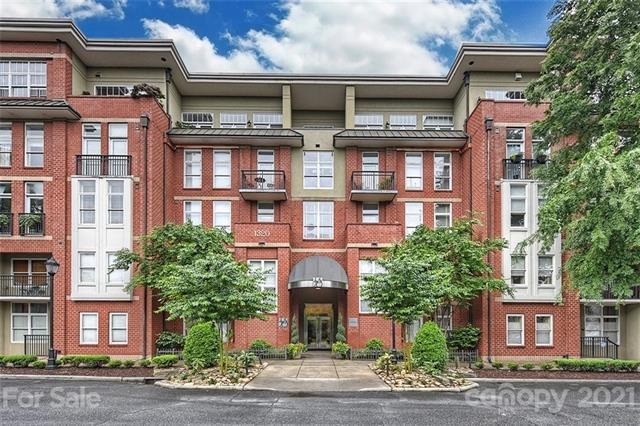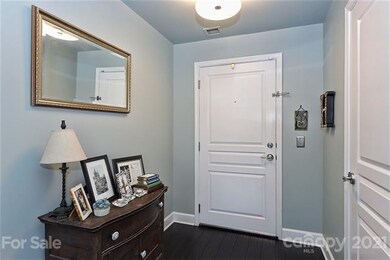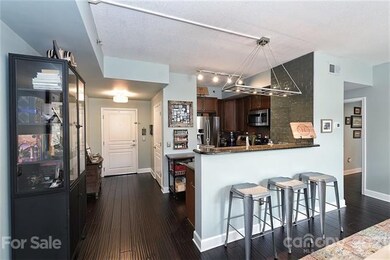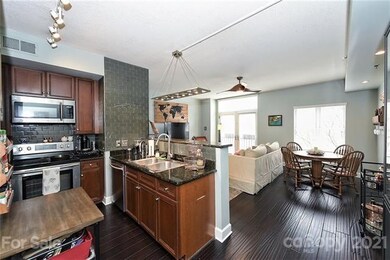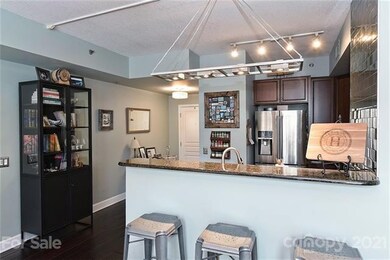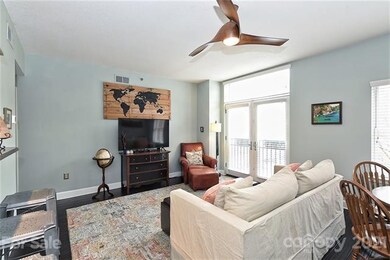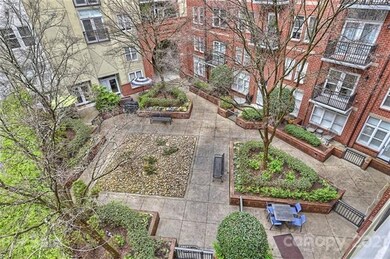
The Dilworth 1320 Fillmore Ave Unit 428 Charlotte, NC 28203
Dilworth NeighborhoodHighlights
- Fitness Center
- Gated Community
- Transitional Architecture
- Dilworth Elementary School: Latta Campus Rated A-
- Open Floorplan
- Bamboo Flooring
About This Home
As of May 2021Ideally located (83 walk score), light-filled corner condo with courtyard views from both Juliet balconies; surrounded by shops, restaurants, grocery stores, CMC Main; & walkable to 2 of Charlotte's most popular parks (Latta & Freedom). With controlled access & ample overflow parking, plus a storage unit, & access to community amenities including same-floor trash/recycling, gym, roof terrace, grill, & courtyards. Updated kitchen with, SS appliances, granite counters, 42" cabinets, glass tile backsplash & bartop with seating. Open floorplan with handscraped bamboo flooring & tile baths, spacious living room, dining area, & 2 Juliet balconies. Stunning updated master suite with dual vanity, integrated drawer outlets, frameless glass tile shower with wall jets & dual spray heads, & California Closets walk-in. 2nd bed also features a walk-in closet, Murphy bed & built-ins; perfect for guest/work-from-home combo or roommate. Updated HVAC (2 years), washer, dryer, fresh paint, & healthy HOA.
Last Agent to Sell the Property
Savvy + Co Real Estate License #208165 Listed on: 04/13/2021
Property Details
Home Type
- Condominium
Year Built
- Built in 2002
HOA Fees
- $350 Monthly HOA Fees
Home Design
- Transitional Architecture
- Modern Architecture
- Slab Foundation
Interior Spaces
- Open Floorplan
- Storage Room
Flooring
- Bamboo
- Tile
Bedrooms and Bathrooms
- Walk-In Closet
- 2 Full Bathrooms
Utilities
- High Speed Internet
- Cable TV Available
Additional Features
- Terrace
- End Unit
Listing and Financial Details
- Assessor Parcel Number 123-128-23
Community Details
Overview
- First Services Residential Association, Phone Number (704) 527-2314
Recreation
Security
- Gated Community
Ownership History
Purchase Details
Home Financials for this Owner
Home Financials are based on the most recent Mortgage that was taken out on this home.Purchase Details
Home Financials for this Owner
Home Financials are based on the most recent Mortgage that was taken out on this home.Purchase Details
Home Financials for this Owner
Home Financials are based on the most recent Mortgage that was taken out on this home.Purchase Details
Purchase Details
Home Financials for this Owner
Home Financials are based on the most recent Mortgage that was taken out on this home.Similar Homes in Charlotte, NC
Home Values in the Area
Average Home Value in this Area
Purchase History
| Date | Type | Sale Price | Title Company |
|---|---|---|---|
| Warranty Deed | $352,000 | None Available | |
| Warranty Deed | $325,000 | None Available | |
| Warranty Deed | $315,000 | Harbor City Title Ins Agency | |
| Interfamily Deed Transfer | -- | None Available | |
| Warranty Deed | $268,000 | -- |
Mortgage History
| Date | Status | Loan Amount | Loan Type |
|---|---|---|---|
| Open | $341,440 | New Conventional | |
| Previous Owner | $299,000 | New Conventional | |
| Previous Owner | $299,155 | New Conventional | |
| Previous Owner | $252,000 | Adjustable Rate Mortgage/ARM | |
| Previous Owner | $190,387 | New Conventional | |
| Previous Owner | $45,000 | Credit Line Revolving | |
| Previous Owner | $217,000 | Unknown | |
| Previous Owner | $53,400 | Credit Line Revolving | |
| Previous Owner | $213,750 | Purchase Money Mortgage | |
| Closed | $40,050 | No Value Available |
Property History
| Date | Event | Price | Change | Sq Ft Price |
|---|---|---|---|---|
| 05/13/2021 05/13/21 | Sold | $352,000 | +2.8% | $317 / Sq Ft |
| 04/13/2021 04/13/21 | Pending | -- | -- | -- |
| 04/13/2021 04/13/21 | For Sale | $342,500 | +8.8% | $309 / Sq Ft |
| 08/15/2018 08/15/18 | Sold | $314,900 | 0.0% | $285 / Sq Ft |
| 07/11/2018 07/11/18 | Pending | -- | -- | -- |
| 06/22/2018 06/22/18 | Price Changed | $314,900 | -0.8% | $285 / Sq Ft |
| 06/06/2018 06/06/18 | Price Changed | $317,400 | -2.3% | $287 / Sq Ft |
| 05/03/2018 05/03/18 | For Sale | $324,900 | +3.1% | $294 / Sq Ft |
| 08/07/2017 08/07/17 | Sold | $315,000 | -3.0% | $279 / Sq Ft |
| 06/19/2017 06/19/17 | Pending | -- | -- | -- |
| 06/11/2017 06/11/17 | For Sale | $324,900 | -- | $288 / Sq Ft |
Tax History Compared to Growth
Tax History
| Year | Tax Paid | Tax Assessment Tax Assessment Total Assessment is a certain percentage of the fair market value that is determined by local assessors to be the total taxable value of land and additions on the property. | Land | Improvement |
|---|---|---|---|---|
| 2023 | $3,120 | $406,405 | $0 | $406,405 |
| 2022 | $2,765 | $273,500 | $0 | $273,500 |
| 2021 | $2,754 | $273,500 | $0 | $273,500 |
| 2020 | $2,746 | $273,500 | $0 | $273,500 |
| 2019 | $2,731 | $273,500 | $0 | $273,500 |
| 2018 | $1,923 | $141,000 | $30,000 | $111,000 |
| 2017 | $1,888 | $141,000 | $30,000 | $111,000 |
| 2016 | $1,879 | $141,000 | $30,000 | $111,000 |
| 2015 | $1,867 | $141,000 | $30,000 | $111,000 |
| 2014 | $1,850 | $141,000 | $30,000 | $111,000 |
Agents Affiliated with this Home
-
Lana Laws

Seller's Agent in 2021
Lana Laws
Savvy + Co Real Estate
(704) 779-9005
4 in this area
102 Total Sales
-
Patrick Deely

Seller Co-Listing Agent in 2021
Patrick Deely
Savvy + Co Real Estate
(704) 604-9303
3 in this area
66 Total Sales
-
Ted Watkins

Buyer's Agent in 2021
Ted Watkins
EXP Realty LLC Ballantyne
(704) 270-6922
2 in this area
83 Total Sales
-
Stevee Baskerville

Seller's Agent in 2018
Stevee Baskerville
Helen Adams Realty
(704) 650-7073
4 in this area
122 Total Sales
-
Erica Fried

Seller's Agent in 2017
Erica Fried
DASH Carolina
(980) 337-8667
1 in this area
37 Total Sales
-
Priscilla Batista

Buyer's Agent in 2017
Priscilla Batista
Carolina Realty Advisors
(704) 661-2808
2 in this area
69 Total Sales
About The Dilworth
Map
Source: Canopy MLS (Canopy Realtor® Association)
MLS Number: CAR3720869
APN: 123-128-23
- 1320 Fillmore Ave Unit 426
- 1320 Fillmore Ave Unit 137
- 1320 Fillmore Ave Unit 419
- 1315 East Blvd Unit 410
- 1315 East Blvd Unit 203
- 1315 East Blvd Unit 408
- 1517 Waverly Ave
- 1513 Waverly Ave
- 1413 Kenilworth Ave
- 1409 Kenilworth Ave
- 1921 Kenilworth Ave
- 2028 Scott Ave
- 2033 Charlotte Dr
- 1500 Lynway Dr
- 1054 Kenilworth Ave
- 2004 Lombardy Cir
- 1160 S Kings Dr
- 1214 S Kings Dr Unit A
- 1131 S Kings Dr Unit 12
- 1314 Ordermore Ave
