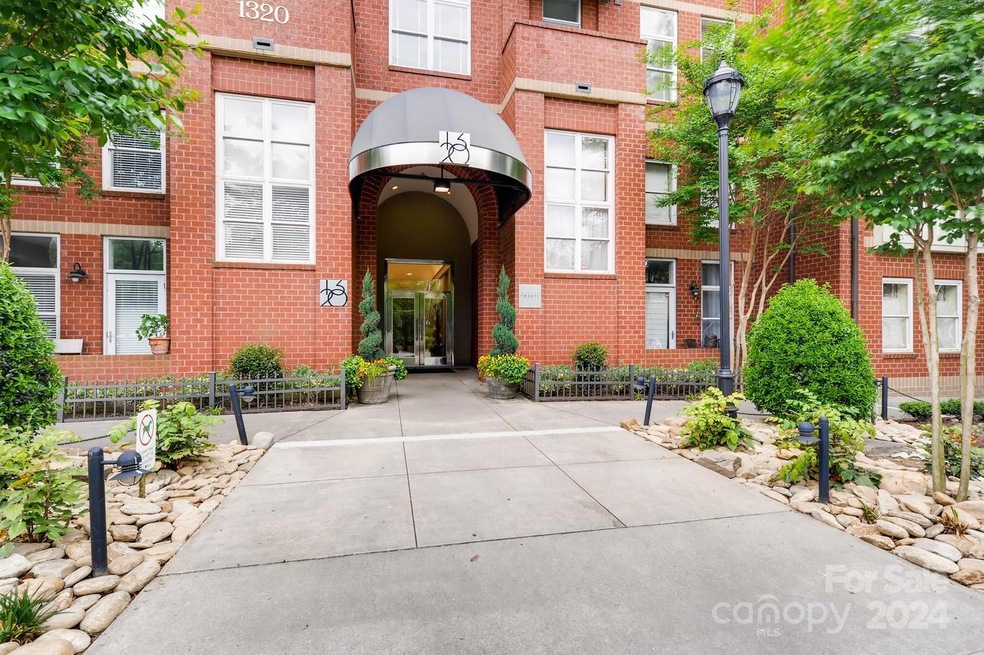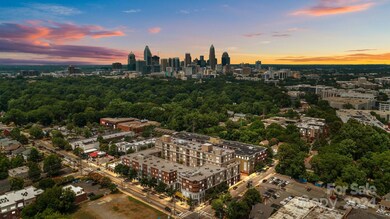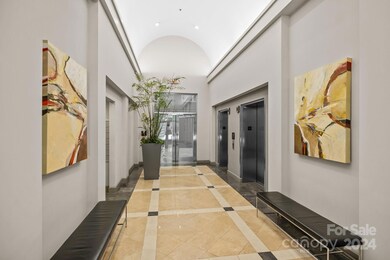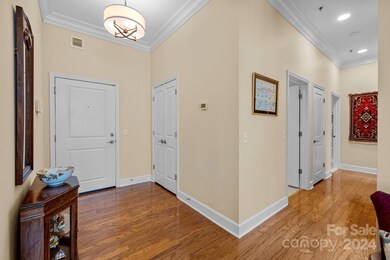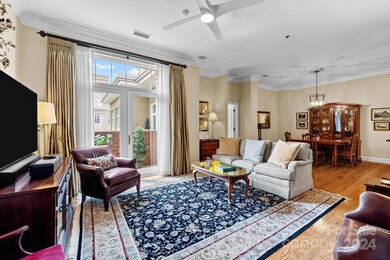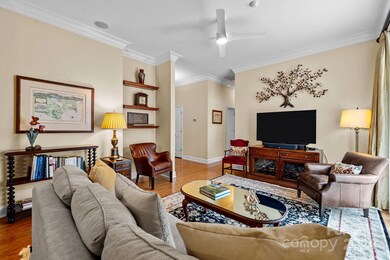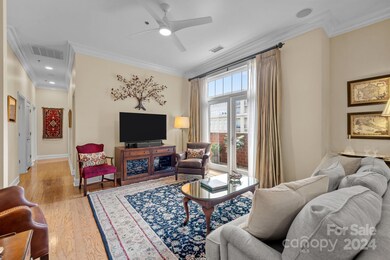
The Dilworth 1320 Fillmore Ave Unit 504 Charlotte, NC 28203
Dilworth NeighborhoodHighlights
- Fitness Center
- Rooftop Deck
- Transitional Architecture
- Dilworth Elementary School: Latta Campus Rated A-
- Open Floorplan
- Wood Flooring
About This Home
As of February 2025Rarely available top-floor, turn-key condo is an incredible opportunity for a fantastic buy in Dilworth. With the recent sale of a similar sized, next door unit at $900,000, this property presents an attractive option in a highly desirable location at an asking price of $695,000. Seeking quality and location without the premium? This condo is a solid choice and an extraordinary opportunity to own a piece of prime real estate. Thoughtful design, ample space and great location combines comfort and convenience with great value. Open floor plan with split bedrooms + a den is ideal for comfortable daily living and entertaining. $80,000+ investment in upgrades provides a perfect blend of style, functionality, attention to detail, and a quality of lifestyle second to none. Plus you're in one of Charlotte's most walkable neighborhoods. Exceptional Value! Prime Location! Smart Investment!
Last Agent to Sell the Property
Coldwell Banker Realty Brokerage Email: nina@ninahollander.com License #179530 Listed on: 11/15/2024

Property Details
Home Type
- Condominium
Est. Annual Taxes
- $3,303
Year Built
- Built in 2002
HOA Fees
- $435 Monthly HOA Fees
Parking
- 2 Car Garage
- Electric Gate
Home Design
- Transitional Architecture
- Brick Exterior Construction
- Slab Foundation
- Rubber Roof
- Radon Mitigation System
Interior Spaces
- 1,706 Sq Ft Home
- 5-Story Property
- Open Floorplan
- Sound System
- Ceiling Fan
- Insulated Windows
- Window Treatments
- Window Screens
- French Doors
- Entrance Foyer
- Home Security System
Kitchen
- Built-In Self-Cleaning Oven
- Induction Cooktop
- Range Hood
- Microwave
- ENERGY STAR Qualified Refrigerator
- ENERGY STAR Qualified Dishwasher
- Disposal
Flooring
- Wood
- Tile
Bedrooms and Bathrooms
- 2 Main Level Bedrooms
- Split Bedroom Floorplan
- Walk-In Closet
- 2 Full Bathrooms
- Garden Bath
Laundry
- Laundry Room
- ENERGY STAR Qualified Washer
Accessible Home Design
- Doors with lever handles
- No Interior Steps
- Stepless Entry
Outdoor Features
Schools
- Dilworth Latta Campus/Dilworth Sedgefield Campus Elementary School
- Sedgefield Middle School
- Myers Park High School
Utilities
- Central Heating and Cooling System
- Heat Pump System
- Cable TV Available
Listing and Financial Details
- Assessor Parcel Number 123-128-28
Community Details
Overview
- First Service Residential Association, Phone Number (704) 527-2341
- Mid-Rise Condominium
- Latta Pavilion Subdivision
- Mandatory home owners association
Amenities
- Elevator
Recreation
Security
- Fire Sprinkler System
Ownership History
Purchase Details
Home Financials for this Owner
Home Financials are based on the most recent Mortgage that was taken out on this home.Purchase Details
Home Financials for this Owner
Home Financials are based on the most recent Mortgage that was taken out on this home.Similar Homes in Charlotte, NC
Home Values in the Area
Average Home Value in this Area
Purchase History
| Date | Type | Sale Price | Title Company |
|---|---|---|---|
| Warranty Deed | $675,000 | Carolina Title | |
| Warranty Deed | $365,000 | None Available |
Mortgage History
| Date | Status | Loan Amount | Loan Type |
|---|---|---|---|
| Open | $472,500 | New Conventional | |
| Previous Owner | $100,000 | Credit Line Revolving | |
| Previous Owner | $292,000 | New Conventional | |
| Previous Owner | $384,000 | Unknown | |
| Previous Owner | $48,000 | Credit Line Revolving |
Property History
| Date | Event | Price | Change | Sq Ft Price |
|---|---|---|---|---|
| 02/12/2025 02/12/25 | Sold | $675,000 | -2.9% | $396 / Sq Ft |
| 12/23/2024 12/23/24 | Pending | -- | -- | -- |
| 11/15/2024 11/15/24 | For Sale | $695,000 | -- | $407 / Sq Ft |
Tax History Compared to Growth
Tax History
| Year | Tax Paid | Tax Assessment Tax Assessment Total Assessment is a certain percentage of the fair market value that is determined by local assessors to be the total taxable value of land and additions on the property. | Land | Improvement |
|---|---|---|---|---|
| 2023 | $3,303 | $431,318 | $0 | $431,318 |
| 2022 | $3,629 | $363,000 | $0 | $363,000 |
| 2021 | $3,617 | $363,000 | $0 | $363,000 |
| 2020 | $3,610 | $363,000 | $0 | $363,000 |
| 2019 | $3,595 | $363,000 | $0 | $363,000 |
| 2018 | $2,447 | $180,900 | $30,000 | $150,900 |
| 2017 | $2,405 | $180,900 | $30,000 | $150,900 |
| 2016 | $2,395 | $180,900 | $30,000 | $150,900 |
| 2015 | $2,384 | $180,900 | $30,000 | $150,900 |
| 2014 | $2,362 | $180,900 | $30,000 | $150,900 |
Agents Affiliated with this Home
-
Nina Hollander

Seller's Agent in 2025
Nina Hollander
Coldwell Banker Realty
(704) 779-0813
2 in this area
63 Total Sales
-
James Rountree

Buyer's Agent in 2025
James Rountree
Dickens Mitchener & Associates Inc
(704) 608-8656
4 in this area
63 Total Sales
About The Dilworth
Map
Source: Canopy MLS (Canopy Realtor® Association)
MLS Number: 4200560
APN: 123-128-28
- 1315 East Blvd Unit 203
- 1315 East Blvd Unit 611
- 1315 East Blvd Unit 410
- 1315 East Blvd Unit 408
- 1320 Fillmore Ave Unit 426
- 1320 Fillmore Ave Unit 419
- 1903 Kenilworth Ave Unit 104
- 1921 Kenilworth Ave
- 2005 Scott Ave
- 1517 Waverly Ave
- 2021 Charlotte Dr
- 1513 Waverly Ave
- 1413 Kenilworth Ave
- 1409 Kenilworth Ave
- 1500 Lynway Dr
- 1021 Isleworth Ave
- 1314 Ordermore Ave
- 2131 Cumberland Ave
- 1160 S Kings Dr
- 1214 S Kings Dr Unit A
