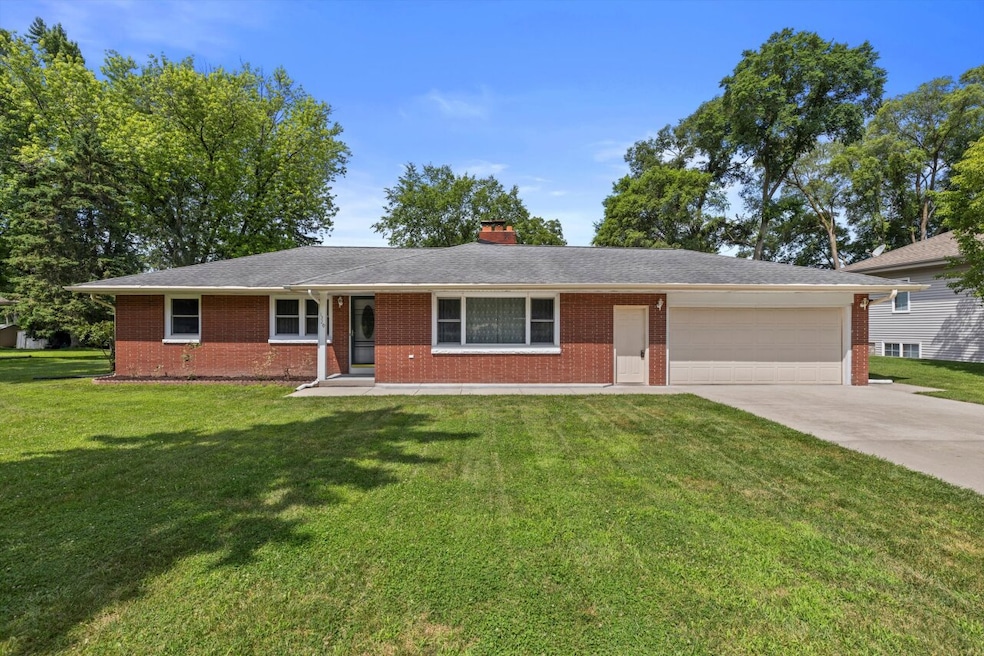
1320 Hickory Dr Waukesha, WI 53186
Highlights
- Wooded Lot
- Cul-De-Sac
- 2.5 Car Attached Garage
- Ranch Style House
- Fireplace
- Walk-In Closet
About This Home
As of July 2025Well-maintained brick ranch. The sun-filled LR at the front of the home features a natural fireplace & laminate flooring. Kitchen flows seamlessly into the dining areaideal for both everyday meals & entertaining. All 4 BR are located on the main, w/ ample closets. Primary features a private en suite bath, while an additional full bath has a tub & shower stall. Downstairs, you'll find even more space to spread out with a den/home office, a cozy rec w/ another natural fireplace & a third full bath. Laundry & storage round out the basement level. Beautiful backyard retreat boasting a lg concrete patio w/ gazebo, fruit trees & a veg garden all within a well-shaped private yard. The home offers peaceful cul-de-sac living while being just minutes from schools, parks, shopping & dining.
Last Agent to Sell the Property
Shorewest Realtors, Inc. Brokerage Email: PropertyInfo@shorewest.com License #91925-94 Listed on: 07/11/2025
Home Details
Home Type
- Single Family
Est. Annual Taxes
- $4,114
Lot Details
- 0.36 Acre Lot
- Cul-De-Sac
- Wooded Lot
Parking
- 2.5 Car Attached Garage
- Garage Door Opener
- Driveway
Home Design
- Ranch Style House
- Brick Exterior Construction
- Vinyl Siding
Interior Spaces
- Fireplace
Kitchen
- Oven
- Range
- Microwave
- Dishwasher
- Disposal
Bedrooms and Bathrooms
- 4 Bedrooms
- Walk-In Closet
- 3 Full Bathrooms
Laundry
- Dryer
- Washer
Finished Basement
- Basement Fills Entire Space Under The House
- Sump Pump
- Block Basement Construction
- Finished Basement Bathroom
Outdoor Features
- Patio
Schools
- Hadfield Elementary School
- Horning Middle School
- Waukesha South High School
Utilities
- Forced Air Heating and Cooling System
- Heating System Uses Natural Gas
- High Speed Internet
Listing and Financial Details
- Exclusions: Seller's Personal Property
- Assessor Parcel Number 2911336986
Ownership History
Purchase Details
Home Financials for this Owner
Home Financials are based on the most recent Mortgage that was taken out on this home.Purchase Details
Home Financials for this Owner
Home Financials are based on the most recent Mortgage that was taken out on this home.Purchase Details
Home Financials for this Owner
Home Financials are based on the most recent Mortgage that was taken out on this home.Purchase Details
Home Financials for this Owner
Home Financials are based on the most recent Mortgage that was taken out on this home.Similar Homes in Waukesha, WI
Home Values in the Area
Average Home Value in this Area
Purchase History
| Date | Type | Sale Price | Title Company |
|---|---|---|---|
| Warranty Deed | $400,000 | None Listed On Document | |
| Warranty Deed | $148,000 | None Available | |
| Warranty Deed | $100,000 | -- | |
| Warranty Deed | $105,000 | -- |
Mortgage History
| Date | Status | Loan Amount | Loan Type |
|---|---|---|---|
| Previous Owner | $3,500 | Unknown | |
| Previous Owner | $127,200 | New Conventional | |
| Previous Owner | $133,000 | New Conventional | |
| Previous Owner | $80,000 | No Value Available | |
| Previous Owner | $65,000 | No Value Available |
Property History
| Date | Event | Price | Change | Sq Ft Price |
|---|---|---|---|---|
| 07/25/2025 07/25/25 | Sold | $400,000 | +6.7% | $310 / Sq Ft |
| 07/11/2025 07/11/25 | For Sale | $375,000 | -- | $291 / Sq Ft |
Tax History Compared to Growth
Tax History
| Year | Tax Paid | Tax Assessment Tax Assessment Total Assessment is a certain percentage of the fair market value that is determined by local assessors to be the total taxable value of land and additions on the property. | Land | Improvement |
|---|---|---|---|---|
| 2024 | $4,114 | $269,400 | $68,600 | $200,800 |
| 2023 | $4,029 | $269,400 | $68,600 | $200,800 |
| 2022 | $3,794 | $199,900 | $74,700 | $125,200 |
| 2021 | $3,878 | $199,900 | $74,700 | $125,200 |
| 2020 | $3,756 | $199,900 | $74,700 | $125,200 |
| 2019 | $3,634 | $199,900 | $74,700 | $125,200 |
| 2018 | $3,469 | $186,800 | $72,200 | $114,600 |
| 2017 | $3,465 | $186,800 | $72,200 | $114,600 |
| 2016 | $3,552 | $179,600 | $72,200 | $107,400 |
| 2015 | $3,533 | $179,600 | $72,200 | $107,400 |
| 2014 | $3,537 | $172,700 | $72,200 | $100,500 |
| 2013 | $3,537 | $172,700 | $72,200 | $100,500 |
Agents Affiliated with this Home
-
Oksana Snyder

Seller's Agent in 2025
Oksana Snyder
Shorewest Realtors, Inc.
(608) 770-8217
1 in this area
32 Total Sales
-
Joel Galarza

Buyer's Agent in 2025
Joel Galarza
Top Tier Realty
(414) 688-0000
2 in this area
5 Total Sales
Map
Source: Metro MLS
MLS Number: 1926144
APN: WAKC-1336-986
- 231 Coolidge Ave
- 1432 Big Bend Rd Unit E
- 141 W Roberta Ave
- 1518 Big Bend Rd Unit H
- 314 Coolidge Ave
- 905 S Grand Ave
- 318 Debbie Dr
- 1613 Michael Dr
- The Sycamore Plan at Aspen Overlook
- The Sequoia Plan at Aspen Overlook
- 814 S Grand Ave
- 1438 Tenny Ave Unit 101
- 1436 Tenny Ave Unit 101
- 1430 Tenny Ave Unit 201
- 1432 Tenny Ave Unit 201
- 1606 Big Bend Rd
- 1716 Michael Dr
- 644 Standing Stone Dr
- 151 Harrison Ave
- The Beryl Plan at Tenny Woods
